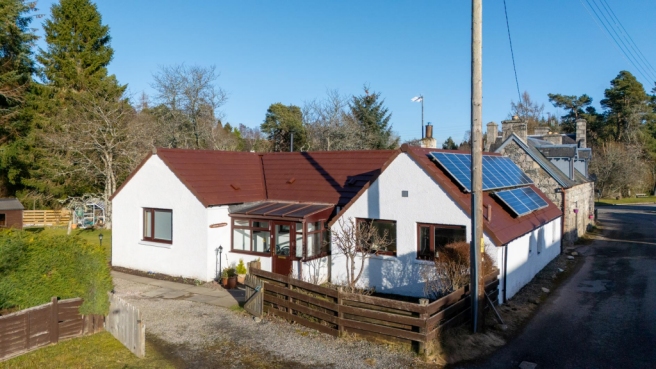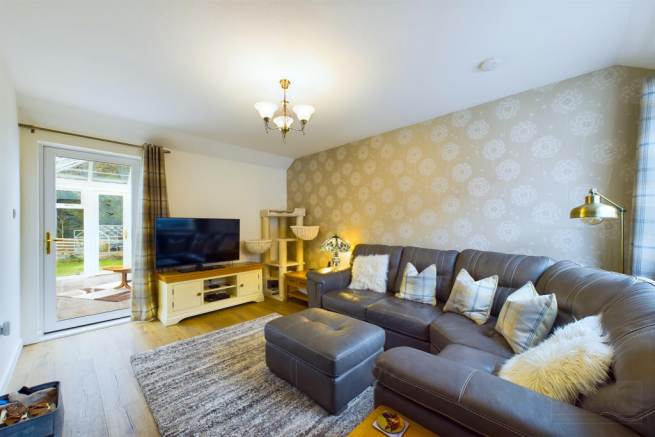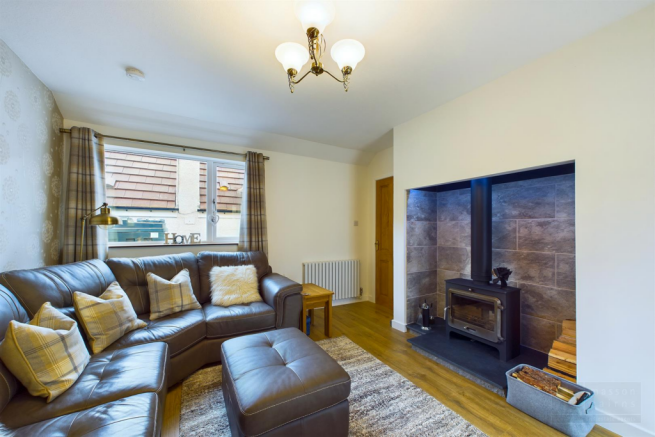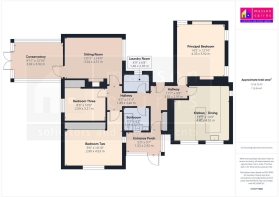Ossian Cottage, Skye Of Curr Road, Dulnain Bridge, Grantown on Spey

- PROPERTY TYPE
Detached Bungalow
- BEDROOMS
3
- BATHROOMS
1
- SIZE
Ask agent
- TENUREDescribes how you own a property. There are different types of tenure - freehold, leasehold, and commonhold.Read more about tenure in our glossary page.
Freehold
Key features
- What3Words: ///press.hourglass.eats
- Home Report available From massoncairns.com
- Charming Country Cottage Property Benefiting From A Substantial Refurbishment
- 3 Bedrooms
- Large, Modern Kitchen / Dining Area
- Cosy Sitting Room with Wood Burning Stove
- Solar Panels To Supplement Electricity Supply
- Expansive Garden and Grounds, With Riverside Access
- Cairngorms National Park
- Viewing Essential
Description
To obtain a copy of the home report, please visit our website massoncairns.com where an online copy is available to download.
Dulnain Bridge - Near Grantown On Spey, and in the Cairngorms National Park, the village is comprised of two communities, Dulnain Bridge and the crofting community of Skye of Curr which stretches for about a mile to the south, terminating at the famous Speyside Centre. Grantown On Spey situated nearby is within the Cairngorms National Park and is the Capital of Strathspey and a leading tourist resort. It has a fine shopping centre, first class hotels and guest houses, Primary and Grammar schools offering education to university entrance standard and Health Centre. Sporting facilities include 18 hole golf course, excellent Salmon and Trout fishing in the River Spey and other waters, 8 tennis courts, bowling green, children's recreation park and forest walks through Grant Park. There are many places of interest to visit in the area with Grantown being the gateway to the Malt Whisky Trail. The Grantown Heritage Centre is open through the summer and Highland Games are held at different venues throughout the Spey Valley. Within easy reach are the Cairngorm Mountains for winter sports facilities and hill walking. The sandy beaches of the Moray Firth are also close by.
Transport Links - From Dulnain Bridge, you can conveniently access various transportation options to explore the wider UK:
Airports:
Inverness Airport (INV): Approximately 34 miles away, this regional airport offers domestic flights and some international connections.
Aberdeen International Airport (ABZ): Roughly 87 miles away, providing a wider range of domestic and international flights.
Train Stations:
Carrbridge Railway Station: About 5 miles from Dulnain Bridge, offering connections to Inverness, Perth, and Edinburgh.
Aviemore Railway Station: Approximately 9 miles away, with regular services to Inverness, Glasgow, and Edinburgh, as well as connections to the wider UK rail network.
Road Routes:
A95: This arterial road connects Dulnain Bridge to the A9, a major north-south route traversing Scotland, providing access to Inverness, Perth, Stirling, and Glasgow.
A939: This scenic route connects Dulnain Bridge to the A96, linking Inverness to Aberdeen, offering an alternative route to eastern Scotland.
With these options, Dulnain Bridge serves as a convenient base for exploring the UK's diverse destinations, whether traveling by air, rail, or road.
Home Report - To obtain a copy of the home report, please visit our website massoncairns.com where an online copy is available to download.
EPC Rating D
Entrance Porch - 1.52m x 2.92m (4'11" x 9'6") - The property features an entrance porch that benefits from ample natural light, thanks to multiple windows. This space offers practical storage for shoes and boots and has room for additional furnishings such as a storage bench, helping to keep the area tidy and organised.
Hallway - Access from the entrance porch through a secure upvc door into a practical entrance hall, which includes a spacious storage cupboard for boots, shoes, and outerwear, as well as the electrical consumer unit. The inner hallway provides access to all rooms on one level, including the sitting room, kitchen/dining area, three bedrooms, shower room, and laundry room. The hallway also features a large storage cupboard housing the oil-fired boiler and offering shelved storage for linens. A loft hatch provides access to an insulated attic space.
Kitchen / Dining - 4.40m x 4.52m (14'5" x 14'9") - The fully refurbished and impressive kitchen/dining area is well-equipped with a good range of base units providing ample storage, along with an integrated double oven and a four-burner electric hob. There is also an integral dishwasher and space for a free-standing fridge freezer. A large peninsula with additional storage offers a casual dining option, while the room also accommodates a full dining suite. Dual-aspect windows allow plenty of natural light into the space.
Laundry Room - 1.46m x 2.05m (4'9" x 6'8") - This room provides a practical space for laundry and storage, featuring base units and a worktop. There is plumbing for a washing machine and space for a tumble dryer. A window allows natural light into the room.
Sitting Room - 3.34m x 4.51m (10'11" x 14'9") - The sitting room is a generously sized space, featuring dual-aspect windows that provides plenty of natural light. A large feature fireplace with an inset wood-burning stove serves as a focal point, set on a stone hearth with a tiled surround. A glazed door leads directly to the conservatory, enhancing the room’s connection to the outdoor space.
Conservatory - 3.02m x 3.92m (9'10" x 12'10") - The conservatory offers a bright and relaxing space with panoramic views over the garden. Patio doors at the rear provide direct access to the outdoor area, creating a seamless indoor-outdoor connection.
Principal Bedroom - 4.33m x 3.92m (14'2" x 12'10") - The principal bedroom is a spacious room that comfortably accommodates a large double bed and freestanding storage furniture, ensuring the room remains clutter free. It has dual aspect, low level windows for a source of natural light whilst maintain a good degree of privacy.
Bedroom Two - 2.90m x 4.53m (9'6" x 14'10") - The second bedroom in this home is a versatile and functional space that is perfect for both work and rest. The room has been designed with a triple integral wardrobe space, providing ample storage space for all your clothes and belongings. The window overlooking the front garden provides plenty of natural light.
Bedroom Three - 2.59m x 3.21m (8'5" x 10'6") - This versatile room includes an integral double wardrobe. It features a picture window to the rear of the property overlooking the garden and providing a source of natural light.
Shower Room - 1.88m x 2.07m (6'2" x 6'9") - This stylish room features a WC, a surface mounted wash hand basin with chrome mixer tap, complemented by a tiled splashback and illuminated vanity mirror. There is a large shower enclosure with full height wet wall panelling and the remaining walls also have stylish wet-wall panelling. Under basin storage cupboards provide adequate room to store and keep everything organised.
Outside - The property is accessed via a timber picket fence, with a driveway providing off-street parking and a path leading to the entrance porch. The gardens are enclosed by timber fencing and include three timber sheds, a greenhouse, and raised beds for planting. A gate at the garden’s end leads to steps descending to the River Dulnain. The outdoor space is enhanced by mature trees and shrubbery, creating a natural and peaceful setting. The large timber shed with corrugated roof (approx 7.0m x 4.0m), offers excellent equipment storage and workshop space. A further smaller garden shed measuring (approx1.5m x 2.50m) provides good storage for sports and gardening equipment
Services - It is understood that there is mains water, drainage and electricity. There is oil fired central heating. The property features solar panels to supplement the electricity supply.
Entry - By mutual agreement.
Price - UNDER OFFER
Viewings And Offers - Viewing is strictly by arrangement with and all offers to be submitted to:-Masson Cairns
Strathspey House
Grantown on Spey
Moray
PH26 3EQ
Tel:
Fax:
Email:
Brochures
Ossian Cottage, Skye Of Curr Road, Dulnain Bridge,HOME REPORT- COUNCIL TAXA payment made to your local authority in order to pay for local services like schools, libraries, and refuse collection. The amount you pay depends on the value of the property.Read more about council Tax in our glossary page.
- Band: E
- PARKINGDetails of how and where vehicles can be parked, and any associated costs.Read more about parking in our glossary page.
- Yes
- GARDENA property has access to an outdoor space, which could be private or shared.
- Yes
- ACCESSIBILITYHow a property has been adapted to meet the needs of vulnerable or disabled individuals.Read more about accessibility in our glossary page.
- Ask agent
Ossian Cottage, Skye Of Curr Road, Dulnain Bridge, Grantown on Spey
Add an important place to see how long it'd take to get there from our property listings.
__mins driving to your place
Your mortgage
Notes
Staying secure when looking for property
Ensure you're up to date with our latest advice on how to avoid fraud or scams when looking for property online.
Visit our security centre to find out moreDisclaimer - Property reference 33744001. The information displayed about this property comprises a property advertisement. Rightmove.co.uk makes no warranty as to the accuracy or completeness of the advertisement or any linked or associated information, and Rightmove has no control over the content. This property advertisement does not constitute property particulars. The information is provided and maintained by Masson Cairns, Grantown on Spey. Please contact the selling agent or developer directly to obtain any information which may be available under the terms of The Energy Performance of Buildings (Certificates and Inspections) (England and Wales) Regulations 2007 or the Home Report if in relation to a residential property in Scotland.
*This is the average speed from the provider with the fastest broadband package available at this postcode. The average speed displayed is based on the download speeds of at least 50% of customers at peak time (8pm to 10pm). Fibre/cable services at the postcode are subject to availability and may differ between properties within a postcode. Speeds can be affected by a range of technical and environmental factors. The speed at the property may be lower than that listed above. You can check the estimated speed and confirm availability to a property prior to purchasing on the broadband provider's website. Providers may increase charges. The information is provided and maintained by Decision Technologies Limited. **This is indicative only and based on a 2-person household with multiple devices and simultaneous usage. Broadband performance is affected by multiple factors including number of occupants and devices, simultaneous usage, router range etc. For more information speak to your broadband provider.
Map data ©OpenStreetMap contributors.




