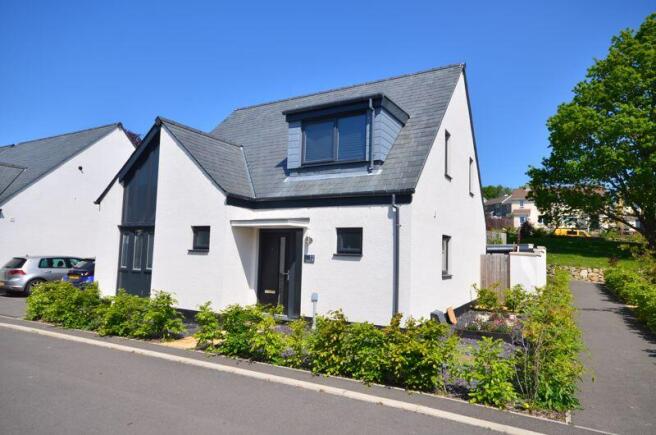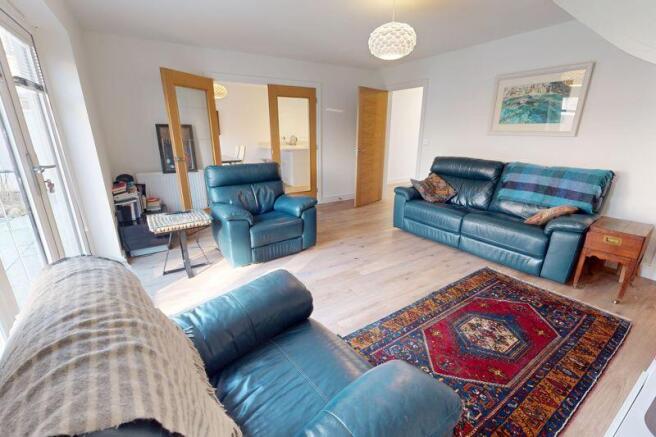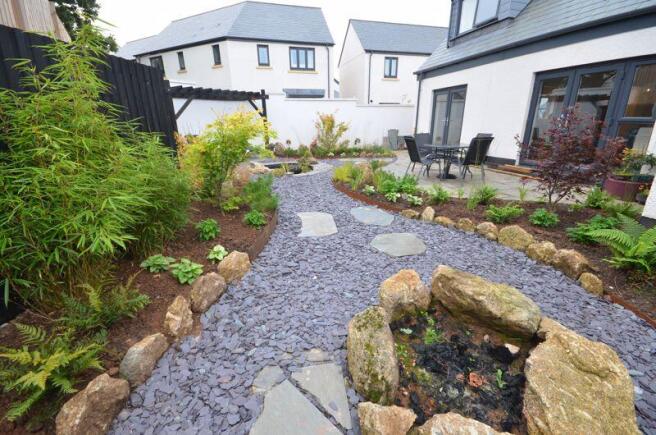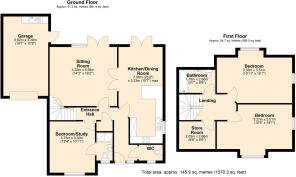
12 Hingston View, Moretonhampstead, Devon

- PROPERTY TYPE
Detached
- BEDROOMS
3
- BATHROOMS
2
- SIZE
Ask agent
- TENUREDescribes how you own a property. There are different types of tenure - freehold, leasehold, and commonhold.Read more about tenure in our glossary page.
Freehold
Key features
- A two year old detached home of approximately 1200sq ft/56.57sq m
- Driveway parking space and large single garage
- Highly insulated with B rated EPC and gas fired central heating
- Freshly landscaped Japanese style gardens
- Entrance hall and w.c./cloakroom
- Large sitting room with double doors to garden
- Fitted kitchen and dining room with double doors to garden
- Ground floor double bedroom/study with ensuite shower room
- Two large first floor double bedrooms and family shower/bathroom
- Large first floor box room
Description
Situation
Hingston View is less than a ten minute walk to the town square where there is a wide variety of day to day and specialist shops, two pubs, a hotel, restaurant and cafes. This vibrant Dartmoor town has a Primary school and pre school, a library, a Parish church and chapel and surgeries for doctor, dentist and vet. It is surrounded by countryside and moorland walks and has the added benefit of a rural cycle path which leads to Lustleigh and Bovey Tracey. The sports facilities are good with a sports centre, gym, bowling club, tennis club, skate park, two children's play parks and an open air swimming pool in the summertime. Hingston View has a new access via a permissive path to the Wray Valley cycle path. The A38 and A30 are equidistant at about 8 miles and the County town of Exeter is just 12 miles along the B3212 Teign Valley road.
Services
Mains gas, water, electricity and drainage.
Council tax band
Band D
Directions
From the centre of Moretonhampstead take the A382 road toward Bovey Tracey and drop down the gentle hill that is Station Road. You will see the entrance to the new Hingston View development on the right, almost opposite the Fire Station. Turn right into the development and turn right at the T junction. No.12 is on the right about 75 metres along the road.
Entrance
A paved pathway leads to the multi locking double glazed front door which has a double glazed door and side panel, an movement sensitive exterior light and a canopy porch.
Entrance hallway
The entrance hallway is 'L' shaped, floored with high quality Karndean light oak flooring and leads to all rooms on the ground floor. It has a deep storage cupboard with space for coats and cleaning appliances which also conceals the consumer unit and the media access box. Doors to all rooms are of a contemporary design and finished in oak veneer with brushed stainless steel door furniture.
W.C.
A smart space with a white low level w.c and a wall mounted wash hand basin, an oak effect laminate floor, single panel radiator and an obscure glazed upvc double glazed window.
Sitting room
This is a generous sitting room with a pair of upvc double glazed double doors and matching side panel looking out to the landscaped garden. There is a pendant light point, a media panel, plenty of power points, two double panel radiators, a deep understairs cupboard and a light oak Karndean floor. Clear glazed oak double doors lead to the kitchen/dining room.
Kitchen/dining room
This is a spacious room with a upvc double glazed side window at the kitchen end and a pair of matching double glazed double doors to the garden from the dining end. The floor is laid with light oak Karndean and there are two double panel radiators, a pendant light point at the dining end and above the kitchen are six LED downlighters.
The kitchen is fitted with a range of fitted Symphony base and wall cabinets with plenty of cupboards and drawers, white and grey wood grain effect work surfaces and a fitted 1½ bowl stainless steel sink and chromed mixer tap, a four ring glass induction hob with a stainless steel and glass extractor hood and light above, an eye level double oven and grill, fridge/freezer and space for a dishwasher. A breakfast bar is at the dining end of the kitchen units. A door leads back to the hall.
Bedroom 1/study
This ground floor bedroom adapts perfectly as a home office if need be. It has a light oak Karndean floor, plenty of power points and USB chargers, a upvc double glazed window, double panel radiator and an oak veneer door to the ensuite shower room.
Ensuite shower
A very smart shower room with a large fully tiled shower with a glazed screen and sliding door and chromed thermostatic controls with a rain shower head. A tiled wall behind the wall mounted wash hand basin also conceals the cistern for the low level w.c. and there is a tiled vanity shelf beneath the upvc double glazed obscure window. A shaver point is fitted, two LED downlighters, an extractor fan and a wall mounted plumbed heated towel rail. The floor is tiled with a high quality grey vinyl.
First floor landing
The staircase has white painted balusters and oak handrails and post caps and leads to a good size landing with oak veneer doors to all rooms. There is a pendant light point, a double panel radiator and a hatch to the insulated roof void.
Bathroom
A bright bathroom with a large obscure double glazed velux window above a deep tiled sill, two and a half fully tiled walls, a wall mounted plumbed heated towel rail, two LED downlighters and a shaver point and extractor fan. The suite comprises a white panelled bath with wall mounted thermostatic mixer and shower control panel, shower wand and ceiling mounted rain shower head, a glazed shower screen and a hinged glazed splashguard panel. The wash hand basin is wall mounted with a chromed mixer tap and the low level w.c. has a concealed cistern. The floor is laid with a high quality vinyl tile in grey.
Bedroom 2
A bright front facing room with an additional upvc double glazed side window and a front facing dormer window. It has a pendant light point, plenty of power points and a double panel radiator. There is plenty of space for built in wardrobes if desired.
Bedroom 3
A rear facing double room overlooking the garden with a upvc double glazed side window and a rear facing dormer window. There is a pendant light point, a double panel radiator, plenty of power points and space for fitted wardrobes if so desired.
Store room
A most useful space which houses the Worcester gas combi boiler. It has masses of space for storage alleviating the need for loft storage and it has a high quality grey tiled vinyl floor and a pendant light point.
Exterior
Garage
19' 1'' x 10' 7'' (5.81m x 3.22m)
Measuring 7'1"/2.15m across the doorway and with a metal electric up and over door leading into a white painted space with a painted concrete floor, power and light, potential for eaves storage and a fitted laundry area with a base cabinet, woodgrain effect worktop, single drainer stainless steel sink and space and plumbing for an automatic washer/dryer. A upvc double glazed personnel door leads to the rear garden patio.
The gardens
45' x 30' (13.71m x 9.14m)
A broad garden which has been expertly landscaped in a Japanese style but with Dartmoor granite features. It comprises a large slate slabbed patio with shaped edges and steel and granite bounded borders which have been stocked with grasses, ferns and acers amongst other plants. Set amidst the slate chipping paths is a pond with water feature, a firepit and a sun trap slate paved sitting area beneath a pergola. The garden is bounded by a dark stained close boarded fence. A gate leads to the side access where there is an extension of the Japanese style garden with a raised timber bounded planter and slate chippings which extend across the front of the house to the driveway. The driveway measures 26' x 10'/7.92m x 3.04 and it is laid to tarmac.
Brochures
Property BrochureFull Details- COUNCIL TAXA payment made to your local authority in order to pay for local services like schools, libraries, and refuse collection. The amount you pay depends on the value of the property.Read more about council Tax in our glossary page.
- Band: D
- PARKINGDetails of how and where vehicles can be parked, and any associated costs.Read more about parking in our glossary page.
- Yes
- GARDENA property has access to an outdoor space, which could be private or shared.
- Yes
- ACCESSIBILITYHow a property has been adapted to meet the needs of vulnerable or disabled individuals.Read more about accessibility in our glossary page.
- Ask agent
12 Hingston View, Moretonhampstead, Devon
Add an important place to see how long it'd take to get there from our property listings.
__mins driving to your place
Get an instant, personalised result:
- Show sellers you’re serious
- Secure viewings faster with agents
- No impact on your credit score
Your mortgage
Notes
Staying secure when looking for property
Ensure you're up to date with our latest advice on how to avoid fraud or scams when looking for property online.
Visit our security centre to find out moreDisclaimer - Property reference 12150231. The information displayed about this property comprises a property advertisement. Rightmove.co.uk makes no warranty as to the accuracy or completeness of the advertisement or any linked or associated information, and Rightmove has no control over the content. This property advertisement does not constitute property particulars. The information is provided and maintained by Fowlers Estate Agents, Chagford. Please contact the selling agent or developer directly to obtain any information which may be available under the terms of The Energy Performance of Buildings (Certificates and Inspections) (England and Wales) Regulations 2007 or the Home Report if in relation to a residential property in Scotland.
*This is the average speed from the provider with the fastest broadband package available at this postcode. The average speed displayed is based on the download speeds of at least 50% of customers at peak time (8pm to 10pm). Fibre/cable services at the postcode are subject to availability and may differ between properties within a postcode. Speeds can be affected by a range of technical and environmental factors. The speed at the property may be lower than that listed above. You can check the estimated speed and confirm availability to a property prior to purchasing on the broadband provider's website. Providers may increase charges. The information is provided and maintained by Decision Technologies Limited. **This is indicative only and based on a 2-person household with multiple devices and simultaneous usage. Broadband performance is affected by multiple factors including number of occupants and devices, simultaneous usage, router range etc. For more information speak to your broadband provider.
Map data ©OpenStreetMap contributors.






