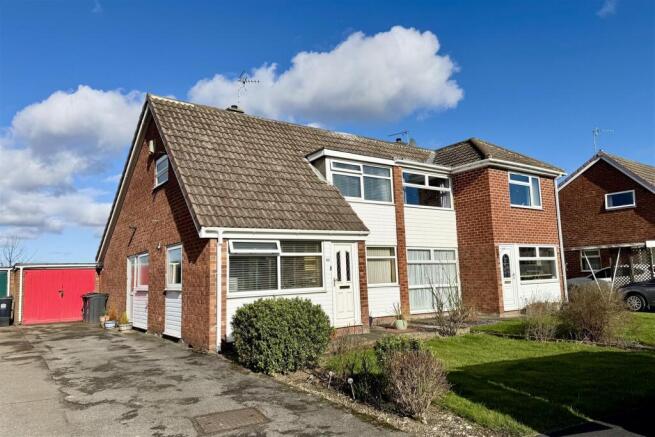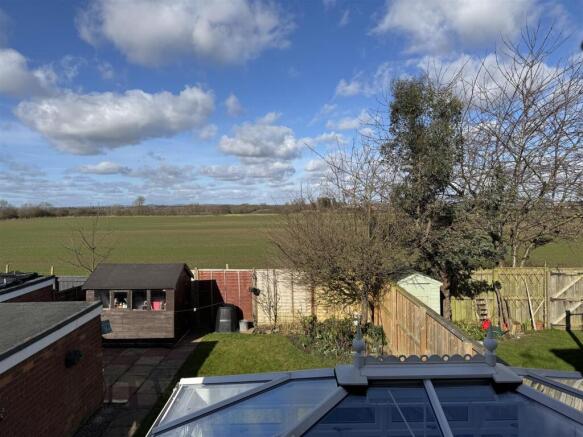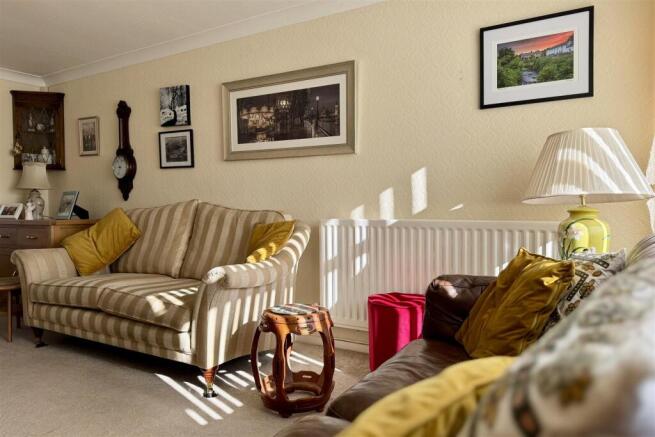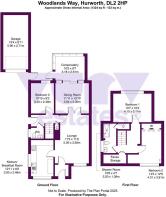Woodlands Way, Hurworth Place, Darlington, DL2 2HP

- PROPERTY TYPE
Semi-Detached
- BEDROOMS
3
- BATHROOMS
1
- SIZE
1,324 sq ft
123 sq m
- TENUREDescribes how you own a property. There are different types of tenure - freehold, leasehold, and commonhold.Read more about tenure in our glossary page.
Freehold
Key features
- Stunning views over open fields
- Dorma style semi-detached
- Fabulous conservatory extension
- Two first floor bedrooms plus one ground floor
- Quiet cul-de-sac
- Sought-after Hurworth village
- Beautifully cared-for & maintained
- Close to well regarded primary & secondary schools
Description
The property boasts three well-proportioned bedrooms, including two spacious double bedrooms on the first floor and a single bedroom conveniently located on the ground floor. This layout provides flexibility for various living arrangements, whether you require a guest room, a home office, or a children's bedroom.
One of the standout features of this home is the conservatory extension, which adds a bright and airy space overlooking the well maintained garden, with stunning open field views to the rear.
Situated in a quiet cul-de-sac, this residence offers a peaceful environment while being part of a highly regarded community. The generous driveway provides ample parking, complemented by a good-sized garage for additional storage or workshop space.
This deceptively spacious home is perfect for those seeking a comfortable lifestyle in a sought-after location. With its combination of modern living and picturesque surroundings, this property is not to be missed. Contact VURV estates today for a viewing.
uPVC double glazing and gas central heating via a Worcester 'Combi' boiler which was fitted in 2023.
Ground floor
Entrance porch to the front leading to a generous principal reception room with access to a kitchen/breakfast room, providing a good range of units and breakfast bar. Through the lounge is a separate dining room great for entertaining, with sliding patio door to the fantastic conservatory, enjoying views over the garden. The side/rear hallway opens to be useful ground floor bedroom and cloak/WC. The bedroom could easily double up as a home office, study or playroom.
First floor
Landing opening to a nicely appointed shower room with double shower cubicle, eaves storage and two double bedrooms. The second bedroom to the front, enjoys fitted wardrobes, while the principal bedroom takes advantage of those fabulous views to the rear.
Externally
Open lawn garden to the front with a generous driveway running to the left-hand side of the property to a good size garage with timber doors. Pedestrian gated access to the rear garden which has been well attended providing an excellent place to relax during those warmer months.
Please note:
Council tax Band - C
Tenure - Freehold
EPC Rating: E
Total sq ft to be considered guide only, and includes garage.
VURV estates 'The Art of Property'
Professional Estate Agents, covering Darlington, Teesside & North Yorkshire with creative & inviting marketing strategies! Property appraisals available 7 days a week!
Part of the well-known VURV group, embracing property networking events across the country.
Disclaimer:
These particulars have been prepared in good faith by the selling agent in conjunction with the vendor(s) with the intention of providing a fair and accurate guide to the property. They do not constitute or form part of an offer or contract nor may they be regarded as representations, all interested parties must themselves verify their accuracy. No tests or checks have been carried out in respect of heating, plumbing, electric installations, or any type of appliances which may be included.
Front Elevation -
Entrance Porch -
Lounge - 3.58 max narrowing to 3.12 x 5.26 (11'8" max narro -
Kitchen/Breakfast Room - 2.48 x 3.93 (8'1" x 12'10") -
Separate Dining Room - 3.64 x 3.30 (11'11" x 10'9") -
Conservatory - 3.18 x 2.61 (10'5" x 8'6") -
Rear Hallway -
Third Bedroom/Study - 2.49m x 3.30m (8'2" x 10'9") -
Ground Floor W/C -
First Floor Landing -
Principal Bedroom - 4.15 x 3.11 (13'7" x 10'2") -
Second Bedroom - 3.81 max narrowing to 2.54 x 4.31 (12'5" max narro -
Shower Room - 1.39 x 3.20 (4'6" x 10'5") -
Garage - 2.71 x 5.90 (8'10" x 19'4") -
Rear Garden -
Brochures
Woodlands Way, Hurworth Place, Darlington, DL2 2HPBrochure- COUNCIL TAXA payment made to your local authority in order to pay for local services like schools, libraries, and refuse collection. The amount you pay depends on the value of the property.Read more about council Tax in our glossary page.
- Band: C
- PARKINGDetails of how and where vehicles can be parked, and any associated costs.Read more about parking in our glossary page.
- Yes
- GARDENA property has access to an outdoor space, which could be private or shared.
- Yes
- ACCESSIBILITYHow a property has been adapted to meet the needs of vulnerable or disabled individuals.Read more about accessibility in our glossary page.
- Ask agent
Woodlands Way, Hurworth Place, Darlington, DL2 2HP
Add an important place to see how long it'd take to get there from our property listings.
__mins driving to your place
Get an instant, personalised result:
- Show sellers you’re serious
- Secure viewings faster with agents
- No impact on your credit score
Your mortgage
Notes
Staying secure when looking for property
Ensure you're up to date with our latest advice on how to avoid fraud or scams when looking for property online.
Visit our security centre to find out moreDisclaimer - Property reference 33744378. The information displayed about this property comprises a property advertisement. Rightmove.co.uk makes no warranty as to the accuracy or completeness of the advertisement or any linked or associated information, and Rightmove has no control over the content. This property advertisement does not constitute property particulars. The information is provided and maintained by VURV Estates & Property Management, Darlington. Please contact the selling agent or developer directly to obtain any information which may be available under the terms of The Energy Performance of Buildings (Certificates and Inspections) (England and Wales) Regulations 2007 or the Home Report if in relation to a residential property in Scotland.
*This is the average speed from the provider with the fastest broadband package available at this postcode. The average speed displayed is based on the download speeds of at least 50% of customers at peak time (8pm to 10pm). Fibre/cable services at the postcode are subject to availability and may differ between properties within a postcode. Speeds can be affected by a range of technical and environmental factors. The speed at the property may be lower than that listed above. You can check the estimated speed and confirm availability to a property prior to purchasing on the broadband provider's website. Providers may increase charges. The information is provided and maintained by Decision Technologies Limited. **This is indicative only and based on a 2-person household with multiple devices and simultaneous usage. Broadband performance is affected by multiple factors including number of occupants and devices, simultaneous usage, router range etc. For more information speak to your broadband provider.
Map data ©OpenStreetMap contributors.




