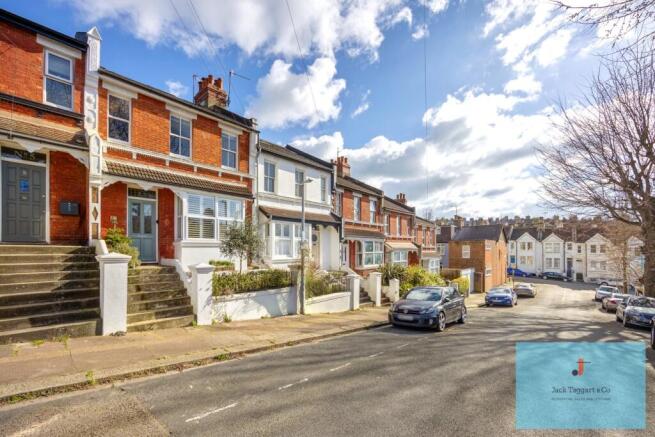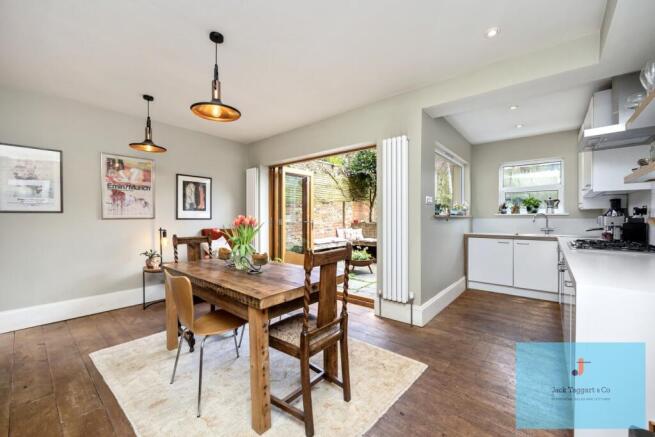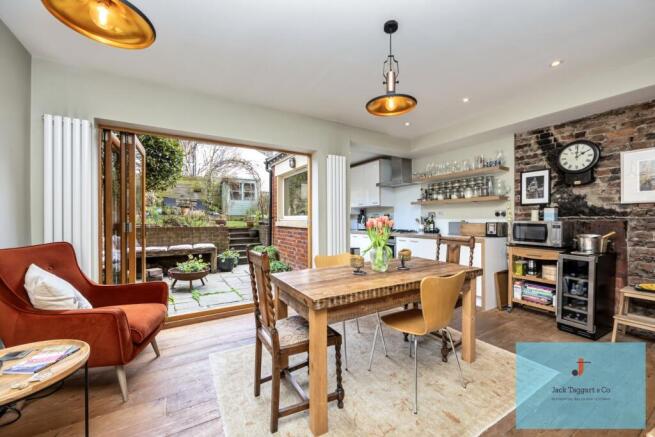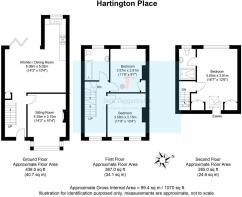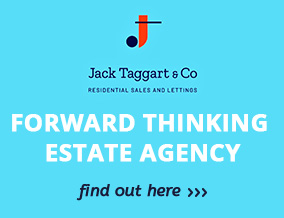
Hartington Place, Brighton, BN2
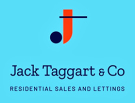
- PROPERTY TYPE
Terraced
- BEDROOMS
3
- BATHROOMS
2
- SIZE
Ask agent
- TENUREDescribes how you own a property. There are different types of tenure - freehold, leasehold, and commonhold.Read more about tenure in our glossary page.
Freehold
Key features
- Three well proportioned double bedrooms
- Quaint, no through road in popular residential location
- Open plan kitchen/ diner ideal for cooking or entertaining
- Beautfiully presented throughout
- High ceilings, wooden floors, period features throughout
- Period red brick property
- Landscaped rear garden
- Stunning red brick period house
- Central Brighton location
- Circa 1100 SQ FT.
Description
Guide price £600,000 - £650,000
Hartington Place is a quiet road situated in a central Brighton location; close to the hustle and bustle of Lewes road and within easy access to the fashionable Lanes, City centre and train station. The street is treelined with houses on one side and ample on street parking, also benefitting from no passing traffic.
A beautifully presented Victorian house in a fantastic central Brighton location. Attractive with red brick, bay fronted elevations, the house enjoys high ceilings, decorative coving, fireplaces and stripped floors and doors throughout. With the perfect blend of period styling and modern living, the property comprises a sitting room and open plan dining room/kitchen to the ground floor with three double bedrooms; principal with en-suite and family bathroom to the first and second floors. Furthermore, the property boasts an established, landscaped rear garden.
This beautiful red brick property sits on an elevated plot and enjoys box bay fronted elevations with a quaint front garden and steps ascending to the front door. Once inside the house there's a large hallway with high ceilings, stripped wood flooring and a tasteful Victorian inspired colour palette that flows throughout; the view leads all the way through to the rear of the property and leafy green garden. It's here you'll feel the warm, homely vibe that the property has to offer with a perfect blend of modern living and period styling.
To the front of the property, the sitting room is elegant with tones of golden olive greens, stunning decorative coving and tall sash windows. There's a beautiful working cast iron fire with a carved wood surround and a lovely window seat with storage.The rear of the house has been opened up to allow the hall to flow straight through to a spacious dining room; spanning the width of the house, and contemporary kitchen to follow. Oak bi-fold doors frame the garden views with hanging passion flowers and areas of exposed original brick work with natural wood gives this home an organic warmth. The kitchen is of contemporary design with pressed ply work surfaces and white gloss cupboards; all appliances are integrated to add to the sleek finish of the space with wall mounted open shelving display cooks treasures and glasses.
To the first floor there are two double bedrooms both tastefully styed with stripped wood floors and far reaching views to the front and rear of the house. Bedroom three enjoys original built in alcove cabinetry and bedroom two has shelving. Generously proportioned the bathroom has real wood floors and duck egg blue tiled surrounds with a Victorian inspired suite. Comprising a large bath tub with shower over having wall mounted thermostatic controls, a close-coupled WC and period style wash basin with chrome frame work.
A further staircase with natural woven carpet, rises to the second floor loft conversion; a thoughtfully extended space with a dual aspect and fantastic views across Brighton, ample natural light and built in storage. The en-suite is spacious with metro tiled surrounds and a Velux window, offering a double width walk in shower with in built storage nook, a wall mounted hand basin a low level eco flush WC.
This stunning outside garden area, accessed via the bi-fold doors from the dining kitchen space, the garden is beautifully established as an array of trees, shrubs and hanging vines. Arranged into two sections, a paved patio area with sleeper style bench seating offers the perfect space for alfresco dining and summers evening drinks, with a clematis and jasmine arch, then steps that rise to an elevated lawn. Landscaped with a newly turfed lawn, flower borders and vegetable planters, there's a further sun deck that sits to the rear adorned with plush grasses and a silver birch tree, as well as a useful potting shed.
Viewing highly recommended.
- COUNCIL TAXA payment made to your local authority in order to pay for local services like schools, libraries, and refuse collection. The amount you pay depends on the value of the property.Read more about council Tax in our glossary page.
- Ask agent
- PARKINGDetails of how and where vehicles can be parked, and any associated costs.Read more about parking in our glossary page.
- Yes
- GARDENA property has access to an outdoor space, which could be private or shared.
- Yes
- ACCESSIBILITYHow a property has been adapted to meet the needs of vulnerable or disabled individuals.Read more about accessibility in our glossary page.
- Ask agent
Energy performance certificate - ask agent
Hartington Place, Brighton, BN2
Add an important place to see how long it'd take to get there from our property listings.
__mins driving to your place
Explore area BETA
Brighton
Get to know this area with AI-generated guides about local green spaces, transport links, restaurants and more.
Your mortgage
Notes
Staying secure when looking for property
Ensure you're up to date with our latest advice on how to avoid fraud or scams when looking for property online.
Visit our security centre to find out moreDisclaimer - Property reference 28832278. The information displayed about this property comprises a property advertisement. Rightmove.co.uk makes no warranty as to the accuracy or completeness of the advertisement or any linked or associated information, and Rightmove has no control over the content. This property advertisement does not constitute property particulars. The information is provided and maintained by Jack Taggart & Co, Hove. Please contact the selling agent or developer directly to obtain any information which may be available under the terms of The Energy Performance of Buildings (Certificates and Inspections) (England and Wales) Regulations 2007 or the Home Report if in relation to a residential property in Scotland.
*This is the average speed from the provider with the fastest broadband package available at this postcode. The average speed displayed is based on the download speeds of at least 50% of customers at peak time (8pm to 10pm). Fibre/cable services at the postcode are subject to availability and may differ between properties within a postcode. Speeds can be affected by a range of technical and environmental factors. The speed at the property may be lower than that listed above. You can check the estimated speed and confirm availability to a property prior to purchasing on the broadband provider's website. Providers may increase charges. The information is provided and maintained by Decision Technologies Limited. **This is indicative only and based on a 2-person household with multiple devices and simultaneous usage. Broadband performance is affected by multiple factors including number of occupants and devices, simultaneous usage, router range etc. For more information speak to your broadband provider.
Map data ©OpenStreetMap contributors.
