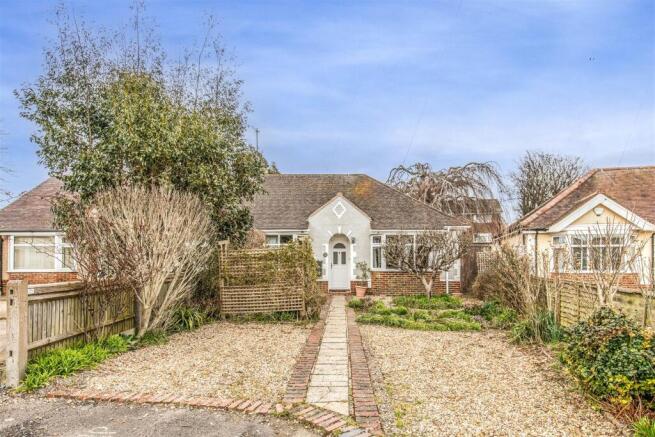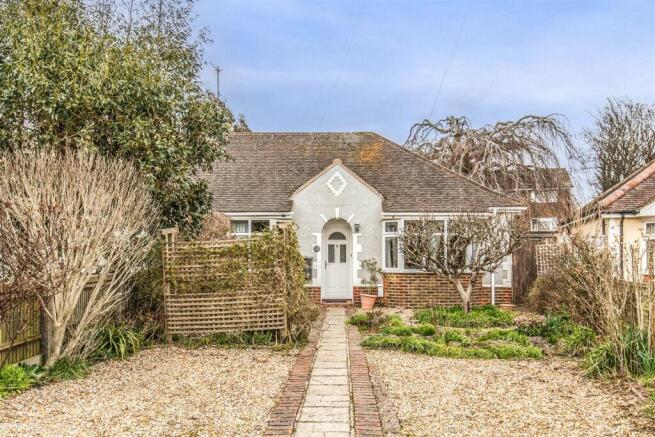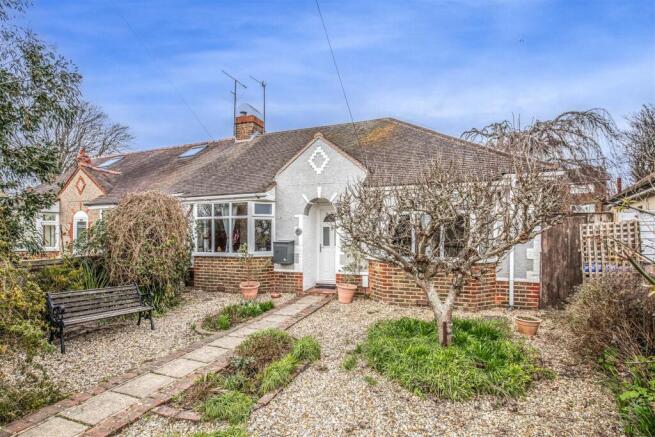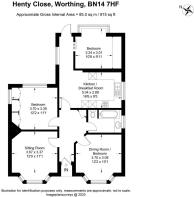Henty Road, Worthing

- PROPERTY TYPE
Semi-Detached Bungalow
- BEDROOMS
3
- BATHROOMS
1
- SIZE
Ask agent
- TENUREDescribes how you own a property. There are different types of tenure - freehold, leasehold, and commonhold.Read more about tenure in our glossary page.
Freehold
Key features
- Semi-detached bungalow in popular Broadwater area
- Fantastic location – close to station, town centre and seafront
- Two/Three double bedrooms
- One/Two reception rooms
- Contemporary fitted kitchen & breakfast room
- Family bathroom
- Front and rear gardens
- Off-street parking
- CHAIN FREE
Description
The property, which has previously been extended, comprises two/three good sized bedrooms, one/two spacious reception rooms, a contemporary fitted kitchen and breakfast room, a family bathroom, well-maintained front and rear gardens, and off-street parking. It’s also offered chain free.
This is a genuinely lovely family home in a hugely popular location. Viewing is essential to fully appreciate all it has to offer.
*** CHAIN FREE ***
Exterior - The front garden is laid to shingle and fringed with established plant, shrub, and flower borders with several individual rockery areas. There is space for outdoor seating, potted plants, and bin storage, and a patio path leads up to the front door which is sheltered beneath the storm porch with exterior lighting. In addition, there is gated access into the rear garden along the side of the property, and off-street parking for two cars.
Entrance Hall - The entrance hall has a laminate wood floor, a coved and textured ceiling with pendant lighting and smoke detectors, a radiator, power points, the doors into the living room, Bedroom One and Bedroom Two/Reception Room Two, the Bathroom, the Kitchen & Breakfast Room, and two inbuilt storage cupboards, one of houses the water tank, and the other the electrics. The hallway runs right through the property, and ends at the rear of the bungalow, with the door into Bedroom Two/Three, and the double-glazed back door leading out into the rear garden.
Reception Room One – Living Room - The living room features a laminate wood floor, a coved and textured ceiling with ceiling fan and central ceiling light, a radiator, TV and power points, dado rails, and a large double-glazed bay window to front aspect.
Reception Room Two/Bedroom Two - Second large reception room which could also double as a second double bedroom, which features a carpeted floor, a coved and textured ceiling with pendant lighting and a ceiling fan, dado rails, TV and power points, a radiator, and a large double-glazed bay window to front aspect.
Bedroom One - Good sized double bedroom which has a laminate wood floor, a coved and textured ceiling with pendant lighting and a ceiling fan, a radiator, TV and power points, plenty of inbuilt wardrobe space, and a double-glazed bay window to rear aspect.
Kitchen & Breakfast Room - The kitchen feature is a range of contemporary high gloss wall and base mounted cabinets with under cabinet lighting, solid wood work surfaces with an inset sink and drainer, an integrated NEFF “Slide and Hide” oven and grill, a four-burner gas hob with extraction hood over, and space and plumbing for a washing machine and dishwasher. There is a laminate wood floor, a skimmed ceiling with inset spotlighting, some wall-mounted shelving and racks, part-tiled walls, power points/USB charging points, and a double-glazed sash window to side aspect. There is also plenty of space for a breakfast/dining table and chairs with overhead pendant lighting, and the boiler servicing the property is also situated here, and concealed within a kitchen unit.
Bedroom Two/Three - The third double bedroom features a laminate wood floor, a coved and skimmed ceiling with pendant lighting, a radiator, power points, plenty of inbuild wardrobes with full length mirror fronts, and a double-glazed square bay window to rear aspect.
Family Bathroom - The bathroom features a three-piece suite comprising a panelled bath with shower over, a cameo-style hand wash basin with storage below, and a low-level WC. There is a vinyl floor, part-tiled walls, a coved and textured ceiling with central ceiling light and an extractor fan, a heated towel rail, opaque double-glazed windows to side aspect, and access into the loft via a ceiling hatch.
Garden - The garden is divided into several distinct sections. A good sized patio area is fringed with raised flower beds with established plants and shrubs, and several water butts. This leads to a vegetable/allotment patch with raised sleepers. A central lawned area is fringed with mature plants, and trees including a large weeping birch (which is subject to a Tree Preservation Order). A raised patio area with a large wooden pergola is perfect for barbecuing and alfresco dining, and has both power and light, and there is also a large purpose-built log cabin-style wooden shed, which is insulated and has both power and light, and is perfect for converting into a home office or studio. A further section running alongside the property is laid to artificial grass, with a further vegetable patch, an external storage cupboard, and gated access onto the front garden.
Brochures
Henty Road, WorthingBrochure- COUNCIL TAXA payment made to your local authority in order to pay for local services like schools, libraries, and refuse collection. The amount you pay depends on the value of the property.Read more about council Tax in our glossary page.
- Band: C
- PARKINGDetails of how and where vehicles can be parked, and any associated costs.Read more about parking in our glossary page.
- Yes
- GARDENA property has access to an outdoor space, which could be private or shared.
- Yes
- ACCESSIBILITYHow a property has been adapted to meet the needs of vulnerable or disabled individuals.Read more about accessibility in our glossary page.
- Ask agent
Henty Road, Worthing
Add an important place to see how long it'd take to get there from our property listings.
__mins driving to your place
Your mortgage
Notes
Staying secure when looking for property
Ensure you're up to date with our latest advice on how to avoid fraud or scams when looking for property online.
Visit our security centre to find out moreDisclaimer - Property reference 33744422. The information displayed about this property comprises a property advertisement. Rightmove.co.uk makes no warranty as to the accuracy or completeness of the advertisement or any linked or associated information, and Rightmove has no control over the content. This property advertisement does not constitute property particulars. The information is provided and maintained by John Edwards & Co, Worthing. Please contact the selling agent or developer directly to obtain any information which may be available under the terms of The Energy Performance of Buildings (Certificates and Inspections) (England and Wales) Regulations 2007 or the Home Report if in relation to a residential property in Scotland.
*This is the average speed from the provider with the fastest broadband package available at this postcode. The average speed displayed is based on the download speeds of at least 50% of customers at peak time (8pm to 10pm). Fibre/cable services at the postcode are subject to availability and may differ between properties within a postcode. Speeds can be affected by a range of technical and environmental factors. The speed at the property may be lower than that listed above. You can check the estimated speed and confirm availability to a property prior to purchasing on the broadband provider's website. Providers may increase charges. The information is provided and maintained by Decision Technologies Limited. **This is indicative only and based on a 2-person household with multiple devices and simultaneous usage. Broadband performance is affected by multiple factors including number of occupants and devices, simultaneous usage, router range etc. For more information speak to your broadband provider.
Map data ©OpenStreetMap contributors.




