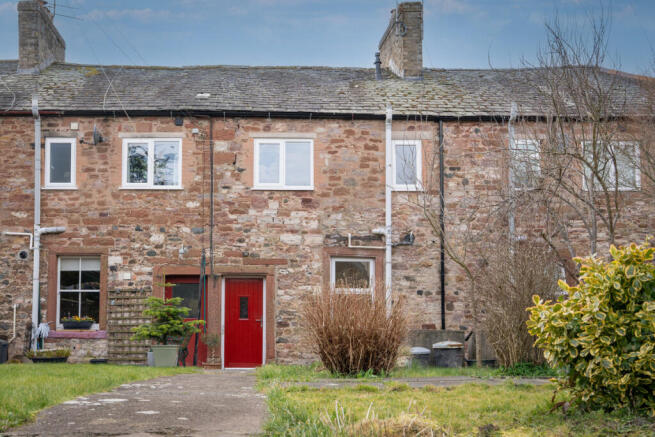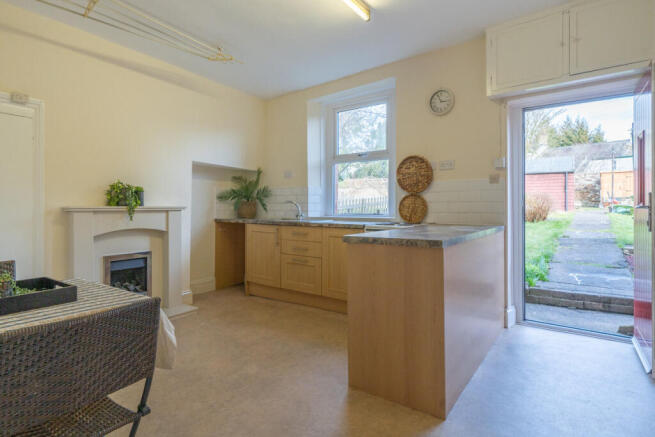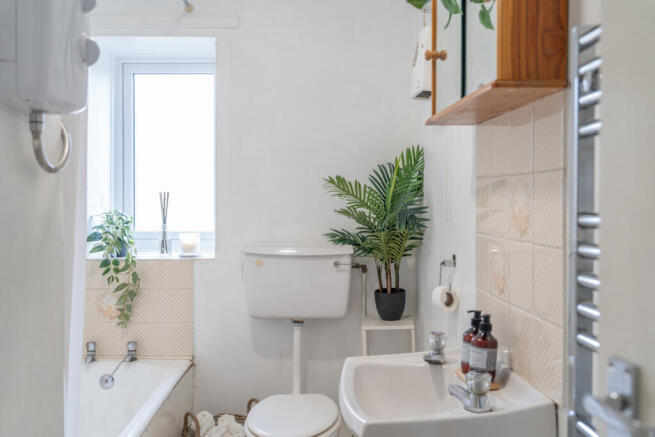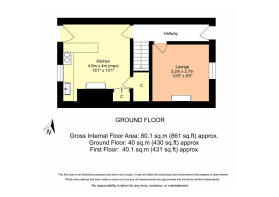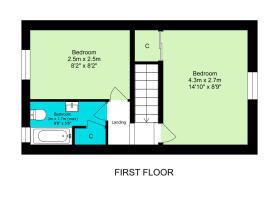
Chapel Street, Appleby-in-westmorland, CA16

- PROPERTY TYPE
Terraced
- BEDROOMS
2
- BATHROOMS
1
- SIZE
Ask agent
- TENUREDescribes how you own a property. There are different types of tenure - freehold, leasehold, and commonhold.Read more about tenure in our glossary page.
Freehold
Key features
- Central Location Within Appleby in Westmorland
- Views Out To Open Fields
- Two Double Bedrooms
- Spacious Kitchen Diner
- Large Gardens To Rear
- UPVC Windows To Rear Aspect
- Grade II listed
- Opportunity To Add Value
- Ideal First Time Buy Or Investor Opportunity
Description
With two spacious bedrooms, a family bathroom, a large kitchen-diner, and a cosy lounge, this delightful home is well-suited to first-time buyers, those looking to downsize, or investors seeking to maximise its high rental potential.
Step Inside...
Park at the front of the property and step through the iconic red door that these cottages are known for. As you enter the hallway and hang your coat, the inviting kitchen-diner at the end of the corridor immediately draws the eye—but first, let’s explore the lounge.
A Cosy Living Space
Bathed in natural light from the large front-facing window, the lounge enjoys charming views over the open fields. Soft almond-toned walls and a neutral carpet create a warm and airy ambience. A fireplace, currently housing a gas living flame fire, presents the perfect opportunity to install a wood-burning stove, further enhancing the room’s character and charm.
The Heart of the Home
Beyond the staircase, the generously proportioned kitchen-diner offers a practical and social space, with views over the rear garden. The L-shaped layout provides ample light oak effect cabinetry, complemented by a dark laminate work surface. A stainless steel sink is ideally positioned beneath the window, while space is available for either an under-counter fridge, freezer, or a washing machine. A gas living flame fire, set within a limestone-effect surround, adds warmth and comfort. The deep under-stairs cupboard offers additional storage and houses the gas meter.
A composite rear door leads directly out to the expansive garden, a rare find in such a central location. Currently laid to lawn and accessed via a shared pathway, the garden extends to a rear stone wall and includes a large wooden shed. The neighbouring property showcases the potential for transformation—whether that be raised flower beds, a patio for outdoor dining, or a vegetable garden for homegrown produce.
Upstairs Retreat
Heading upstairs, the two bedrooms offer peaceful and well-proportioned spaces.
Bedroom One is a generous double room, enjoying stunning views over St George’s Field. A built-in wardrobe with sliding panel doors provides ample storage while preserving floor space.
Bedroom Two is slightly smaller but can still comfortably accommodate a double bed and wardrobe, with serene garden views from the rear window.
Refresh & Rejuvenate
The bathroom is currently functional but offers an opportunity for modernisation. It features a pedestal sink, low-flush WC, and a full-sized bath with an overhead electric shower. A deep airing cupboard houses the gas combi boiler.
A Home in the Heart of Appleby
Chapel Street presents a fantastic opportunity to own a charming home in the heart of this historic market town. Offering a wonderful blend of period character and modern potential, this property is a blank canvas, ready for its next chapter.
Services & Additional Information
Connected to mains water, electricity, gas, and drainage.
Gas heating system, with two gas fires that are currently disconnected and require replacement.
A mix of UPVC windows to the rear and traditional wooden frames to the front.
The neighbouring property to the left has a right of way across the rear boundary for access via the archway. located a few doors down and to the right.
DISCLAIMER
The details provided in this property description are intended as a general guide and do not form part of any offer or contract. While every effort has been made to ensure the accuracy of the information, we cannot guarantee its completeness or reliability. Measurements, descriptions, and any stated features are approximate and for illustrative purposes only. Prospective buyers are encouraged to conduct their own investigations and seek professional advice where necessary. Fixtures, fittings, and appliances mentioned may require verification, and prospective purchasers should satisfy themselves regarding the availability and suitability of services such as plumbing, electricity, and heating. External and internal images are for guidance only and may not represent the current condition of the property.
KITCHEN
15'1" x 13'1" (4.60m x 4.00m)
LOUNGE
10'5" x 8'10" (3.20m x 2.70m)
BEDROOM ONE
14'1" x 8'10" (4.30m x 2.70m)
BEDROOM TWO
8'2" x 8'2" (2.50m x 2.50m)
BATHROOM
9'10" x 5'6" (3.00m x 1.70m)
Brochures
Brochure 1- COUNCIL TAXA payment made to your local authority in order to pay for local services like schools, libraries, and refuse collection. The amount you pay depends on the value of the property.Read more about council Tax in our glossary page.
- Band: B
- PARKINGDetails of how and where vehicles can be parked, and any associated costs.Read more about parking in our glossary page.
- Ask agent
- GARDENA property has access to an outdoor space, which could be private or shared.
- Yes
- ACCESSIBILITYHow a property has been adapted to meet the needs of vulnerable or disabled individuals.Read more about accessibility in our glossary page.
- Ask agent
Energy performance certificate - ask agent
Chapel Street, Appleby-in-westmorland, CA16
Add an important place to see how long it'd take to get there from our property listings.
__mins driving to your place
Get an instant, personalised result:
- Show sellers you’re serious
- Secure viewings faster with agents
- No impact on your credit score
Your mortgage
Notes
Staying secure when looking for property
Ensure you're up to date with our latest advice on how to avoid fraud or scams when looking for property online.
Visit our security centre to find out moreDisclaimer - Property reference RX519493. The information displayed about this property comprises a property advertisement. Rightmove.co.uk makes no warranty as to the accuracy or completeness of the advertisement or any linked or associated information, and Rightmove has no control over the content. This property advertisement does not constitute property particulars. The information is provided and maintained by TAUK, Covering Nationwide. Please contact the selling agent or developer directly to obtain any information which may be available under the terms of The Energy Performance of Buildings (Certificates and Inspections) (England and Wales) Regulations 2007 or the Home Report if in relation to a residential property in Scotland.
*This is the average speed from the provider with the fastest broadband package available at this postcode. The average speed displayed is based on the download speeds of at least 50% of customers at peak time (8pm to 10pm). Fibre/cable services at the postcode are subject to availability and may differ between properties within a postcode. Speeds can be affected by a range of technical and environmental factors. The speed at the property may be lower than that listed above. You can check the estimated speed and confirm availability to a property prior to purchasing on the broadband provider's website. Providers may increase charges. The information is provided and maintained by Decision Technologies Limited. **This is indicative only and based on a 2-person household with multiple devices and simultaneous usage. Broadband performance is affected by multiple factors including number of occupants and devices, simultaneous usage, router range etc. For more information speak to your broadband provider.
Map data ©OpenStreetMap contributors.
