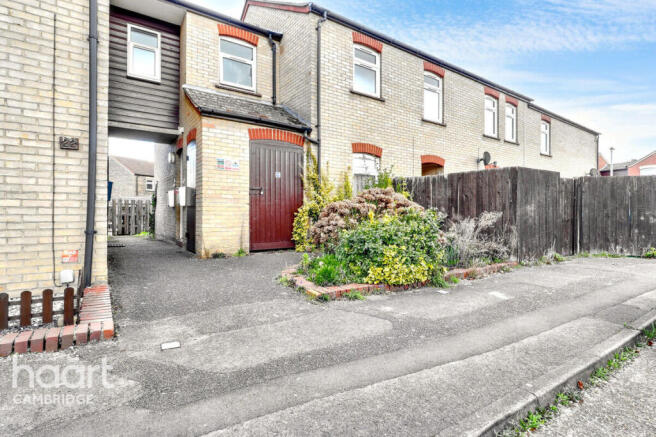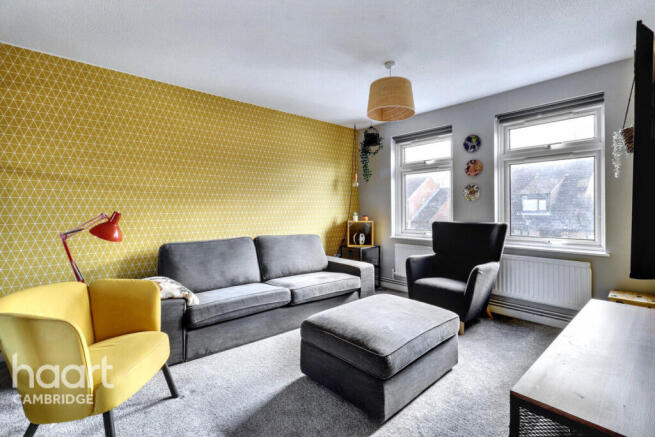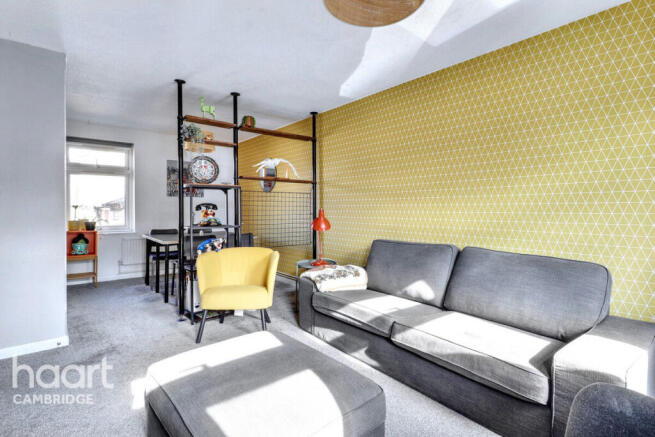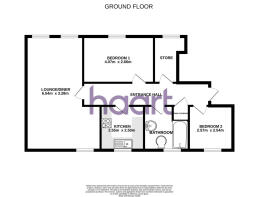
Thorpe Way, Cambridge

- PROPERTY TYPE
Apartment
- BEDROOMS
2
- BATHROOMS
1
- SIZE
Ask agent
Key features
- Chain Free
- Two Bedroom
- Easy Access to City Centre
- Open-Plan Lounge/Diner
- Well-Presented
- Modern Three-Piece Suite
Description
Thorpe Way offers a spacious and well-presented home in a prime Cambridge location. The property features a welcoming entrance hall with ample storage, including space for a home office. The open-plan lounge/diner is filled with natural light from dual-aspect windows, the kitchen is well-equipped with integrated appliances, while the two bedrooms provide generous accommodation, with the main bedroom offering space for a full-length wardrobe. A contemporary bathroom completes the interior, featuring a three-piece suite with a shower over the bath. Outside, the property benefits from a communal drying area and a secure bin store.
The property is ideally situated just off Newmarket Road via Ditton Lane, offering excellent access to Cambridge City Centre, the A14, and M11 road networks. The property is just a couple of miles from the historic heart of Cambridge, including top-rated schools, shops and leisure facilities. Local amenities include a one-stop convenience store, a traditional butcher, a fish and chip shop and an NHS Health Centre. The picturesque village of Fen Ditton is within walking distance, home to three charming pubs, including two gastro pubs, with The Plough offering stunning riverside views.
For those who enjoy outdoor activities, the area provides serene cycle routes along the River Cam, while major retail parks, supermarkets and recreational facilities are all within easy reach. The property also benefits from excellent transport links, with close proximity to railway stations, Addenbrooke’s Hospital, Marshalls and key commuter routes.
Entrance Hall
A welcoming entrance hall, providing access to all principal rooms. This area features a convenient storage room with ample space, offering the potential for a home office conversion. Additionally, a second storage area provides room for white goods such as washing machine and dryer, completed with carpeted flooring.
Lounge/Diner
10'9" x 21'5" (3.28m x 6.54m)
A beautifully presented open-plan lounge and dining area, designed to maximise natural light through dual aspect, double glazed windows. The space offers ample space for living and dining furniture. The room is completed with carpeted flooring and dual single radiators.
Kitchen
8'4" x 8'2" (2.55m x 2.50m)
The well-equipped kitchen features matching wall and base units, complemented by integrated appliances, including a four-ring gas hob with an extractor, an inset sink with a window above and a built in microwave with oven. There is room for a dishwasher and fridge freezer for added convenience.
Bedroom One
13'4" x 8'8" (4.07m x 2.66m)
A generously sized double bedroom with ample space for furniture, a full-length wardrobe, a single radiator and double-glazed windows. Finished with soft carpeted flooring.
Bedroom Two
8'5" x 8'4" (2.57m x 2.54m)
A well-proportioned single bedroom, offering space for a bed and free-standing furniture. Double-glazed windows allow for plenty of natural light, while a radiator below ensures warmth. Completed with carpeted flooring.
Bathroom
Contemporary and stylish bathroom featuring a sleek three-piece suite. The full-length bathtub includes a shower over, complemented by tiled splashbacks throughout. A WC and handwash basin with a vanity unit below complete the space.
Outside
Set back from the road, the property benefits from a communal drying area for residents and a secure bin store.
Agents Note
Council Tax Band: B
Local Authority: Cambridge City Council
Full Lease Term: 125 Years December 2011
Lease Length Remaining: 111 Years December 2136
Annual Ground Rent: £10
Annual Service Charge: £459.00
Disclaimer
haart Estate Agents also offer a professional, ARLA accredited Lettings and Management Service. If you are considering renting your property in order to purchase, are looking at buy to let or would like a free review of your current portfolio then please call the Lettings Branch Manager on the number shown above.
haart Estate Agents is the seller's agent for this property. Your conveyancer is legally responsible for ensuring any purchase agreement fully protects your position. We make detailed enquiries of the seller to ensure the information provided is as accurate as possible. Please inform us if you become aware of any information being inaccurate.
Brochures
Brochure 1- COUNCIL TAXA payment made to your local authority in order to pay for local services like schools, libraries, and refuse collection. The amount you pay depends on the value of the property.Read more about council Tax in our glossary page.
- Band: B
- PARKINGDetails of how and where vehicles can be parked, and any associated costs.Read more about parking in our glossary page.
- Ask agent
- GARDENA property has access to an outdoor space, which could be private or shared.
- Ask agent
- ACCESSIBILITYHow a property has been adapted to meet the needs of vulnerable or disabled individuals.Read more about accessibility in our glossary page.
- Ask agent
Thorpe Way, Cambridge
Add an important place to see how long it'd take to get there from our property listings.
__mins driving to your place
Your mortgage
Notes
Staying secure when looking for property
Ensure you're up to date with our latest advice on how to avoid fraud or scams when looking for property online.
Visit our security centre to find out moreDisclaimer - Property reference 0117_HRT011721007. The information displayed about this property comprises a property advertisement. Rightmove.co.uk makes no warranty as to the accuracy or completeness of the advertisement or any linked or associated information, and Rightmove has no control over the content. This property advertisement does not constitute property particulars. The information is provided and maintained by haart, Cambridge. Please contact the selling agent or developer directly to obtain any information which may be available under the terms of The Energy Performance of Buildings (Certificates and Inspections) (England and Wales) Regulations 2007 or the Home Report if in relation to a residential property in Scotland.
*This is the average speed from the provider with the fastest broadband package available at this postcode. The average speed displayed is based on the download speeds of at least 50% of customers at peak time (8pm to 10pm). Fibre/cable services at the postcode are subject to availability and may differ between properties within a postcode. Speeds can be affected by a range of technical and environmental factors. The speed at the property may be lower than that listed above. You can check the estimated speed and confirm availability to a property prior to purchasing on the broadband provider's website. Providers may increase charges. The information is provided and maintained by Decision Technologies Limited. **This is indicative only and based on a 2-person household with multiple devices and simultaneous usage. Broadband performance is affected by multiple factors including number of occupants and devices, simultaneous usage, router range etc. For more information speak to your broadband provider.
Map data ©OpenStreetMap contributors.






