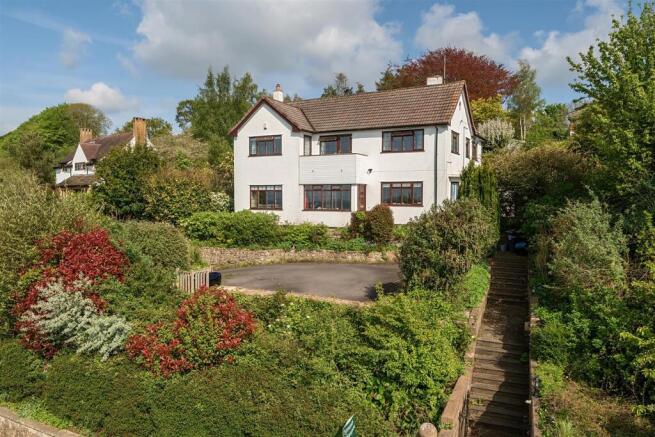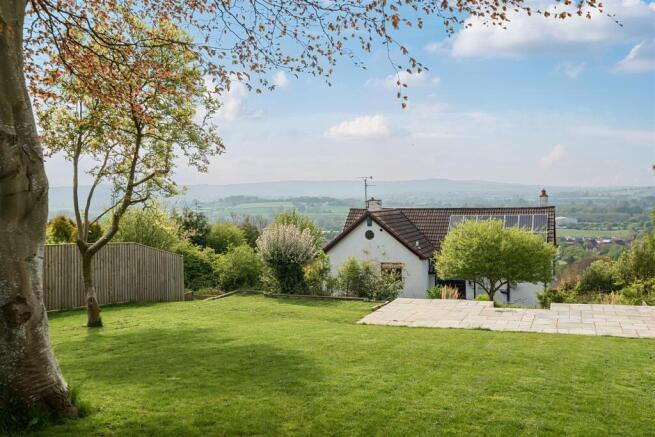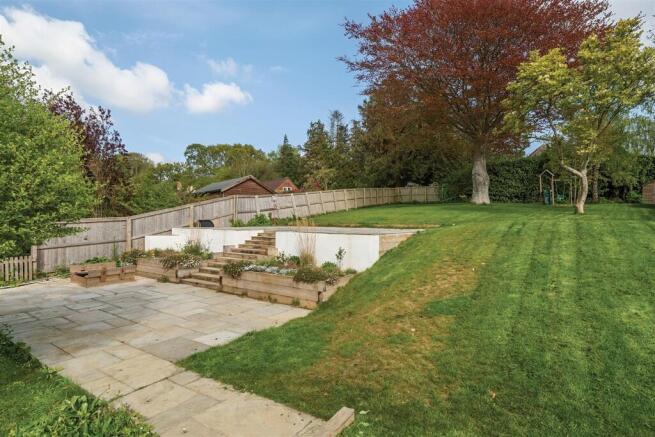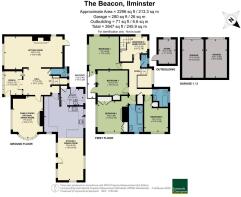
The Beacon, Ilminster

- PROPERTY TYPE
Detached
- BEDROOMS
5
- BATHROOMS
3
- SIZE
Ask agent
- TENUREDescribes how you own a property. There are different types of tenure - freehold, leasehold, and commonhold.Read more about tenure in our glossary page.
Freehold
Key features
- Spacious and characterful home
- Far reaching views across the landscape
- Practical family living space with excellent proportions
- Generous and sunny rear garden
- Gas central heating plus Solar PV panels
- Driveway parking and additional garages
Description
The Property - Perched in a prime position to maximize breathtaking panoramic views, this exceptionally spacious home retains hints of its 1930s heritage while benefiting from extensive rebuilding and expansion over the years. Set on a generous plot with a sun-filled rear garden, it offers ample space for those who appreciate openness while enjoying the convenience of nearby town amenities and excellent road connections.
Accommodation - A spacious and practical entrance porch boasts commanding westward views and provides ample space for coats and storage. Wide double doors lead into an impressive central entrance hall, where original herringbone-patterned parquet flooring adds character. The dual-aspect family room retains its original stone mullion windows, Minster stone fireplace, and elegant wall paneling, making it an inviting space that could also serve as a formal dining room—perfect for enjoying sunsets thanks to its westerly aspect.
Across the hall, a generously sized dual-aspect sitting room features another original fireplace, this one fitted with a wood-burning stove for a cozy ambiance. A discreet downstairs cloakroom is tucked beneath the wide, turning staircase, which still showcases much of its original "Arts and Crafts" oak bannister and balustrade.
On the south side of the house, a stylish kitchen and dining room form part of a later extension, opening onto a front patio. The space benefits from electric underfloor heating, while the kitchen has been updated with sleek contemporary grey cabinetry, slate-effect worktops, and a double butler-style ceramic sink. There is room for an electric range cooker and an American-style fridge freezer with a water connection, as well as an integrated dishwasher. A breakfast bar separates the kitchen from the larger dining area, creating a relaxed spot for informal meals. The adjoining utility room, with a back door leading to the rear garden, offers space for both a washing machine and tumble dryer—perfect for wash days.
A large picture window on the half-landing floods the hallway and first floor with natural light. The upper level offers five well-proportioned bedrooms, providing flexibility for a growing family or those working from home. All front-facing rooms showcase breathtaking views stretching across the surrounding landscape to the distant Blackdown and Quantock Hills. The dual-aspect master bedroom includes ample built-in storage and a spacious en suite with a separate shower. At the rear, the family bathroom features a white suite with a shower over the bath, while a separate WC on the landing adds convenience—especially for the smaller bedroom, which could serve as a home office or nursery. From this room, a staircase leads to a well-appointed, boarded attic space, offering easily accessible storage.
Outside - A sweeping driveway leads to the front of the property, offering ample off-road parking and turning space. Additionally, the property includes two original single garages at roadside level, which adjoin the neighboring garage. The slightly elevated rear garden benefits from abundant sunlight in good weather. The former site of an outdoor pool has been beautifully landscaped into a spacious patio, ideal for entertaining. Raised beds provide space for homegrown produce, while a tool/storage shed and greenhouse area sit conveniently adjacent to the house.
Situation - Located towards the northern edge of the town, the property lies within easy reach of public footpaths and Dillington Estate permitted paths which lead you straight into the countryside. The town centre is only a quarter of a mile away and has a good variety of independent stores. These are mostly centred around the market square and 15th century Minster church and have everything you need from an award-winning butcher’s, delicatessen, cheese and dairy shop, super hardware store, homewares, antiques stores, clothes boutiques and gift shops. Ilminster is well served by a town-centre Tesco store with ample free parking. Alongside is a bowls club and tennis club and close-by a town library. There is also an excellent Co-op store with adjacent Peacocks clothes store. Ilminster Arts Centre is a vibrant arts venue with a licensed café and there are plenty of other places to eat, including pubs, cafes and restaurants. The town has several hairdressers / beauty salons, a dental surgery, first and middle schools (soon to combine to a two-tier system) and a modern health centre with two doctors' surgeries. This area of South Somerset remains very much unspoilt. It lies within easy reach of the lovely Jurassic coastline with its many beautiful beaches and historic seaside towns such as Lyme Regis within 30 minutes’ drive, whilst just a short drive away are the Blackdown Hills, another AONB perfect for walking and cycling. In terms of accessibility, it offers the best of both worlds with excellent road links such as the A30 and A358 (which in turn connects to the M5 and A303).
Directions - What3words//////pint.joints.broom
Services - Mains electricity, gas, water and drainage are connected. Solar PV panels that were already in situ when the current owners purchased in 2019 and are owned by the property. We are informed they generate in the region of £1500 per annum via a feed-in tariff from British Gas but further details can be provided in due course.
Ultrafast broadband is available in the area. Mobile signal indoors for both voice and data is most likely via the EE network, but outdoors you are likely to receive a signal from all four major networks. Information provided by Ofcom.org.uk
Material Information - Somerset Council Tax Band G
As is common, the title register contains mention of various historic covenants / restrictive covenants and the office is happy to provide a copy on request if a prospective buyer would like to read this prior to making an appointment to view.
The vendor informs us that there may be CCTV recording at the property at the time of any viewings.
As is common on a property of this age, the vendor believes the property may contain some asbestos.
Brochures
The Beacon, Ilminster- COUNCIL TAXA payment made to your local authority in order to pay for local services like schools, libraries, and refuse collection. The amount you pay depends on the value of the property.Read more about council Tax in our glossary page.
- Band: G
- PARKINGDetails of how and where vehicles can be parked, and any associated costs.Read more about parking in our glossary page.
- Garage,Driveway
- GARDENA property has access to an outdoor space, which could be private or shared.
- Yes
- ACCESSIBILITYHow a property has been adapted to meet the needs of vulnerable or disabled individuals.Read more about accessibility in our glossary page.
- Ask agent
The Beacon, Ilminster
Add an important place to see how long it'd take to get there from our property listings.
__mins driving to your place
Get an instant, personalised result:
- Show sellers you’re serious
- Secure viewings faster with agents
- No impact on your credit score
Your mortgage
Notes
Staying secure when looking for property
Ensure you're up to date with our latest advice on how to avoid fraud or scams when looking for property online.
Visit our security centre to find out moreDisclaimer - Property reference 33744573. The information displayed about this property comprises a property advertisement. Rightmove.co.uk makes no warranty as to the accuracy or completeness of the advertisement or any linked or associated information, and Rightmove has no control over the content. This property advertisement does not constitute property particulars. The information is provided and maintained by Symonds & Sampson, Ilminster. Please contact the selling agent or developer directly to obtain any information which may be available under the terms of The Energy Performance of Buildings (Certificates and Inspections) (England and Wales) Regulations 2007 or the Home Report if in relation to a residential property in Scotland.
*This is the average speed from the provider with the fastest broadband package available at this postcode. The average speed displayed is based on the download speeds of at least 50% of customers at peak time (8pm to 10pm). Fibre/cable services at the postcode are subject to availability and may differ between properties within a postcode. Speeds can be affected by a range of technical and environmental factors. The speed at the property may be lower than that listed above. You can check the estimated speed and confirm availability to a property prior to purchasing on the broadband provider's website. Providers may increase charges. The information is provided and maintained by Decision Technologies Limited. **This is indicative only and based on a 2-person household with multiple devices and simultaneous usage. Broadband performance is affected by multiple factors including number of occupants and devices, simultaneous usage, router range etc. For more information speak to your broadband provider.
Map data ©OpenStreetMap contributors.









