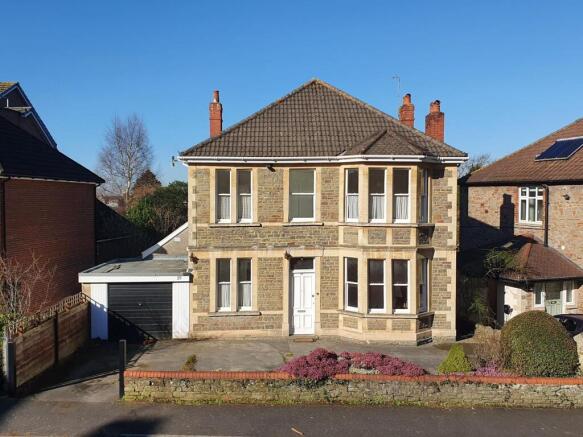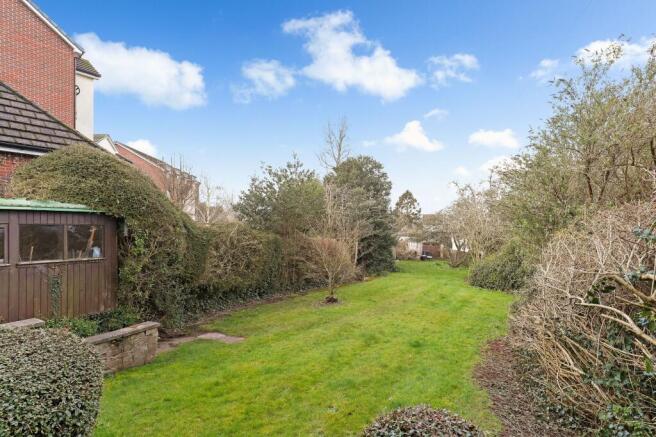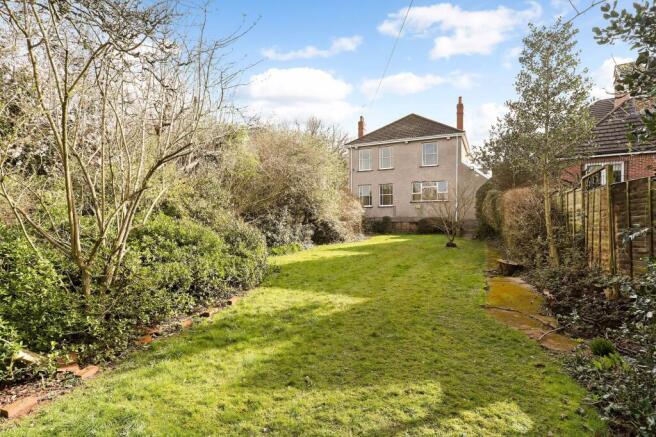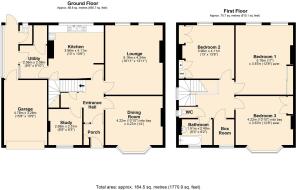Overnhill Road, Bristol, BS16

- PROPERTY TYPE
Detached
- BEDROOMS
3
- BATHROOMS
1
- SIZE
Ask agent
- TENUREDescribes how you own a property. There are different types of tenure - freehold, leasehold, and commonhold.Read more about tenure in our glossary page.
Freehold
Key features
- Individual Detached House
- 3 Bedroom 3 Reception Rooms
- 50 Metre Rear Garden
- Detached Studio and Two Garages
- Off Road Parking
- Enormous Further Potential
- Charming Edwardian Features
- Energy Efficiency Band E
Description
Substantial character family home, set in peaceful surroundings and with a 50 metre back garden, studio and garaging. Nestled in a sought-after location between Downend and Staple Hill, the individual detached property boasts timeless Edwardian appeal throughout generous living spaces which include three bedrooms and three reception rooms. Tall ceilings and large bay windows admit loads of natural light, so the property feels bright and airy. The accommodation comprises in summary: lounge, study, dining room, 1950s kitchen, utility, pantry, cloakrooms, 3 double bedrooms, box room, and bathroom. Such features as original tile flooring, original doors throughout, and a Georgian arch window, enhance the interior charm whilst the property is beautifully decorated.
Stepping outside, the rear garden faces West and spans an impressive 50 metres, offering a good expanse of private outdoor space to enjoy and retreat from the hustle and bustle of every-day life. Additionally, a detached 12m x 5m studio and two garages provide the perfect potential for a home office or workshop, catering to a variety of lifestyle needs. Recent structural repairs have been performed on the property by the insurers, under the watchful eye of the owners, to combat historic subsidence due to defective drainage, which have been repaired and upgraded, and the property is awarded a Certificate of Structural Adequacy. Moreover, the property represents enormous further potential for customisation and expansion, making such an unspoiled example of this substantial house type an exciting find in the market.
EPC Rating: E
Entrance Hall
Original mosaic tile floor, stairs rising with feature Georgian arch window, under stairs cupboard, original wooden doors.
Study
2.51m x 2.67m
Sash window to front, central heating radiator of the type found throughout.
Lounge
4.24m x 5.16m
Twin sash windows to rear enjoying views down the length of the garden. Wall and ceiling lighting, gas fire in tiled surround.
Dining Room
4.27m x 3.63m
Bay sash window to front, electric fire in wooden fireplace.
Kitchen
4.11m x 3.96m
Picture window overlooking the rear garden, 1950s kitchen installation, stainless steel sink, cooker point, fireplace, larder.
Utility
2.08m x 2.57m
Stainless steel sink, pantry, space for washing machine.
Cloakroom
0.91m x 1.37m
WC, window to rear.
Galleried Landing
Spindled balustrade, hatch to loft which is part boarded, feature window.
Bedroom 1
4.27m x 5.18m
Twin sash window with views down the rear garden, built in cupboard.
Bedroom 2
3.76m x 3.96m
Window to rear, built-in cupboard housing Vaillant boiler and hot water cylinder.
Bedroom 3
3.91m x 4.22m
into bay. Bay sash window, built-in cupboard.
Box Room
1.52m x 1.63m
Window to front, accessed off the landing, ideal for use as an office.
Bathroom
2.16m x 1.65m
Panelled bath, pedestal wash basin, obscured window to front, tiled walls, vinyl floor.
Separate WC
1.42m x 0.91m
WC, window to side, accessed off the landing.
Studio
7.72m x 4.72m
Steel frame construction with insulated walls, power and light, enormous potential.
Garage
2.87m x 6.58m
PRC and asbestos construction, up-and-over door to the communal back lane which serves a number of neighbouring properties.
Rear Garden
50m x 10m
Extending to about 50 metres depth x 10 metres min width. West facing at the rear, lawned garden, hedge and fences to side.
Parking - Garage
Oversize single garage, workshop area, up-and-over door to front drive, pedestrian door to rear.
Parking - Off street
For two or three cars on the front drive which is laid to tarmacadam.
- COUNCIL TAXA payment made to your local authority in order to pay for local services like schools, libraries, and refuse collection. The amount you pay depends on the value of the property.Read more about council Tax in our glossary page.
- Band: F
- PARKINGDetails of how and where vehicles can be parked, and any associated costs.Read more about parking in our glossary page.
- Garage,Off street
- GARDENA property has access to an outdoor space, which could be private or shared.
- Rear garden
- ACCESSIBILITYHow a property has been adapted to meet the needs of vulnerable or disabled individuals.Read more about accessibility in our glossary page.
- Ask agent
Overnhill Road, Bristol, BS16
Add an important place to see how long it'd take to get there from our property listings.
__mins driving to your place
Get an instant, personalised result:
- Show sellers you’re serious
- Secure viewings faster with agents
- No impact on your credit score




Your mortgage
Notes
Staying secure when looking for property
Ensure you're up to date with our latest advice on how to avoid fraud or scams when looking for property online.
Visit our security centre to find out moreDisclaimer - Property reference d04ef041-0927-4c43-89e9-41331e33858a. The information displayed about this property comprises a property advertisement. Rightmove.co.uk makes no warranty as to the accuracy or completeness of the advertisement or any linked or associated information, and Rightmove has no control over the content. This property advertisement does not constitute property particulars. The information is provided and maintained by Country Property, Chipping Sodbury. Please contact the selling agent or developer directly to obtain any information which may be available under the terms of The Energy Performance of Buildings (Certificates and Inspections) (England and Wales) Regulations 2007 or the Home Report if in relation to a residential property in Scotland.
*This is the average speed from the provider with the fastest broadband package available at this postcode. The average speed displayed is based on the download speeds of at least 50% of customers at peak time (8pm to 10pm). Fibre/cable services at the postcode are subject to availability and may differ between properties within a postcode. Speeds can be affected by a range of technical and environmental factors. The speed at the property may be lower than that listed above. You can check the estimated speed and confirm availability to a property prior to purchasing on the broadband provider's website. Providers may increase charges. The information is provided and maintained by Decision Technologies Limited. **This is indicative only and based on a 2-person household with multiple devices and simultaneous usage. Broadband performance is affected by multiple factors including number of occupants and devices, simultaneous usage, router range etc. For more information speak to your broadband provider.
Map data ©OpenStreetMap contributors.




