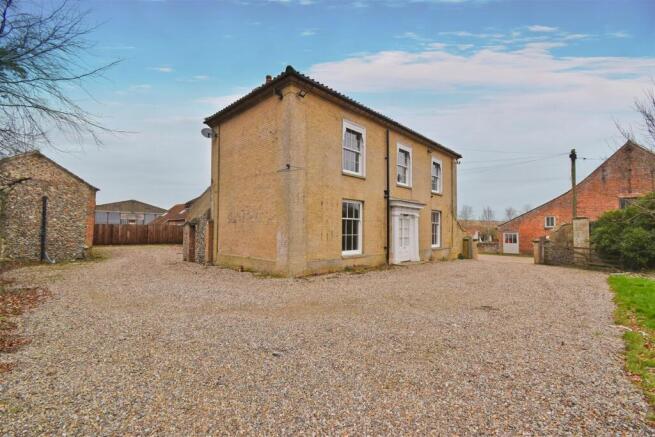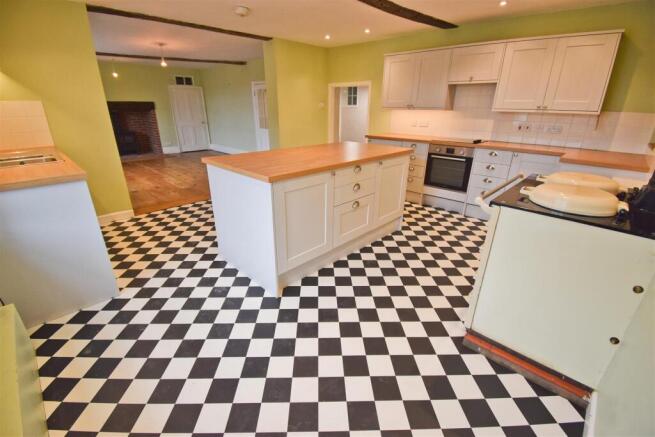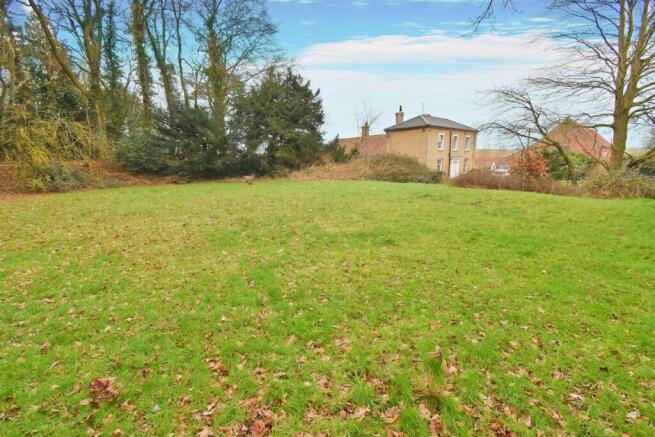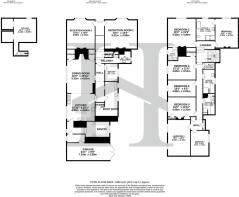
Fakenham Road, Thornage, Holt

Letting details
- Let available date:
- Ask agent
- Deposit:
- £3,000A deposit provides security for a landlord against damage, or unpaid rent by a tenant.Read more about deposit in our glossary page.
- Min. Tenancy:
- Ask agent How long the landlord offers to let the property for.Read more about tenancy length in our glossary page.
- Let type:
- Long term
- Furnish type:
- Unfurnished
- Council Tax:
- Ask agent
- PROPERTY TYPE
Detached
- BEDROOMS
7
- BATHROOMS
4
- SIZE
Ask agent
Key features
- Spacious Detached House
- Two Reception Rooms
- Kitchen, Large Dining Room, Pantry
- Bootroom, Work Room
- Seven Bedrooms
- Two En-suites, Two Bathrooms & Downstairs WC
- Garage & Driveway Parking for Several Vehicles
- Gardens
- Unfurnished & Available NOW
- Call Henleys to view
Description
The residence features seven generously sized bedrooms, ensuring that everyone has their own private sanctuary. With four bathrooms, morning routines will be a breeze, accommodating the needs of a large family or visiting guests with ease.
The exterior of the property is equally appealing, with parking available for up to six vehicles, making it convenient for families with multiple cars or for hosting gatherings.
This home is not just a place to live; it is a lifestyle choice, set in a picturesque location that offers both tranquillity and accessibility to local amenities. Whether you are looking for a spacious family home or a property that can accommodate guests, this house presents a remarkable opportunity not to be missed.
Overview - Built in the early 1800's, this Grade ll listed farmhouse is situated just outside Letheringsett in the village of Thornage. The spacious property is set within the grounds of the Astley Estate and next to Back to The Garden Farm Shop, Butchery and Cafe. Ideally located within 10 minutes drive of the market town of Holt with its range of independent shops along with a small supermarket and 20 miles drive from Fakenham with a further range of shops and large supermarket.
Comprising spacious entrance hall with original stone flooring, two spacious reception rooms, Work Room, WC, Cellar, Large Kitchen, Pantry, Large Dining Room, Boot Room, Seven Bedrooms, Two En-suites and two Bathrooms. Garage and driveway parking for at least 6 vehicles and lawned gardens with mature, shrubs and trees.
This property must be viewed to appreciate the size of the accommodation on offer. Call Henleys to view.
Entrance Hall - Double doors with single glazed panels and shutters lead into the spacious entrance hall with original stone flooring, wall mounted oil fired radiator, doors to Reception Rooms 1 and 2, step leads to a further hall with doors to WC and Cellar, Rear Hallway and stairs rise to the first floor.
Reception Room 1 - Single glazed sash window to the front aspect, large marble effect fireplace with open fire, floor and wall mounted oil fired radiators, decorative coving to the ceiling, TV aerial point, exposed wood floorboards.
Reception Room 2 - Single glazed sash window to the front aspect, fireplace with tiled hearth and decorative mantel and surround with open fire, floor and wall mounted oil fired radiators, decorative coving to the ceiling, TV aerial point, exposed wood floorboards.
Wc - Small high level obscure window to the side aspect, wall mounted wash hand basin, close coupled dual flush WC, wall mounted oil fired radiator, tiled splash backs, tiled effect flooring.
Rear Hallway - Wall mounted oil fired radiator, tiled effect flooring, doors to Work Room, Boot Room, Dining Room and open to Kitchen.
Work Room - Leaded window to the side aspect, range of fitted shelving, drawers, work surfaces and cupboards, wall mounted oil fired radiator, tiled flooring.
Boot Room - Entrance door to the side aspect with tiled steps leading into the room, window to the side aspect, range of base units with roll edge work surface over, inset wash basin, space and plumbing for washing machine, oil fired boiler, tiled splash backs, tiled effect flooring, door to Rear Hallway.
Dining Room - Window to the side aspect, large brick fireplace with brick hearth, feature wooden beam and inset wood burner, wall mounted oil fired radiators, two large storage cupboards either side of the fireplace, feature beam to the ceiling, exposed wooden floorboards, glazed door to Rear Hall, open to Kitchen.
Kitchen - Window to the side aspect, range of base and wall mounted units and matching island set beneath wood effect work surfaces, stainless steel inset one and a half bowl sink and drainer unit with mixer tap over, integrated dishwasher, integrated fridge, inset electric hob with concealed extractor over, built in electric oven, Aga, feature beam to the ceiling, tiled splash backs, tiled effect flooring, door to Pantry and open to Dining Room.
Pantry - Leaded window to the side aspect, fitted shelving, original stone flooring, door to further hall with original stone flooring, water softener and door to Garage.
Stairs And Landing - Stairs rising from the ground floor, window to the side aspect, steps leading further landing with door to Bedroom 1 & 2. A long landing leads to WC, Bathrooms 1 & 2, Bedrooms 4, 5, 6 and a further hallway with two cupboards and doors to Bedrooms 3 & 7.
Bedroom 1 - Sash window to the front aspect, fireplace with wooden surround and mantel, oil fired radiators, carpeted flooring, door to En-suite.
En-Suite 1 - Sash window to the front aspect, freestanding roll edge slipper bath with claw feet and mixer tap with telephone attachment over, shower cubical with electric shower, pedestal wash hand basin, close coupled WC, oil fired radiator, tiled splash backs, tiled effect flooring.
Bedroom 2 - Sash window to the front aspect, fireplace with feature tiled sides and hearth and wooden surround and mantel over, oil fired radiator, carpeted flooring, door to En-suite 2.
En-Suite 2 - Wooden steps lead down into the En-suite, window to the side aspect, shower cubical with electric shower, pedestal wash hand basin, close coupled WC, tiled splash backs, tiled effect flooring.
Wc - Step down into the WC with Velux window to the ceiling, close coupled dual flush WC, tiled effect flooring.
Bedroom 4 - Window to the side aspect, fireplace with wooden surround and mantel piece over, wall mounted oil fired radiator, carpeted flooring, door to large storage cupboard.
Bathroom 2 - Window to the side aspect, high level internal window to the landing, bath with mixer tap and telephone shower attachment over, pedestal wash hand basin, wall mounted oil fired radiator, heated towel rail, large cupboard with shelving, tiled splashbacks, tiled effect flooring.
Bedroom 6 - Window to the side aspect, wall mounted oil fired radiator, carpeted flooring.
Bathroom 1 - Steps down into bathroom with window to the side aspect, bath with mixer tap and telephone shower attachment over, pedestal wash hand basin, close coupled WC, wall mounted oil fired radiator, cupboard housing hot water tank, storage cupboard, tiled splash backs, tiled effect flooring.
Bedroom 5 - Window to the side aspect, fire place with wooden surround and mantel, wall mounted oil fired radiator, two built in cupboard, carpeted flooring.
Bedroom 3 - Two windows to the side aspect, wall mounted oil fired radiators, carpeted flooring.
Bedroom 7 - Leaded window to the side aspect, wall mounted oil fired radiator, carpeted flooring.
Garage - Double timber doors, power and lighting connected.
Outside - The property is approached via a shingled driveway wrapping around to the side of the property and provides access to the garage and off road parking for several vehicles.
There is a private lawned area to the front with mature plants, and a further raised lawn area with mature plants and trees.
Location - Back to the Garden is the multi-award-winning farm shop/butchery and café currently run Jarrold & Sons Ltd, specialising in organic meat, vegetables and fruit, and provisions. It has a delicatessen, wine, beer and spirits department, and sells handmade homeware.
Restrictions - Tenants who smoke cannot be considered for a tenancy at this property. Pets not permitted.
Heating & Hot Water - Heating and hot water is provided by means of a wood chip boiler, owned and maintained by the Estate, during the colder months of the year (generally October through to March/April). There is no charge to the tenant whilst the wood chip boiler is operating. The rest of the year, the heating & hot water switches to the oil supply, which the tenant will be responsible for the payment of. There may be times during the colder months when the boiler requires maintenance and therefore, the supply would need to be switched to oil whilst the maintenance takes place.
Fees & Deposits - There are NO FEES payable for this property. All applicants will be required to pay a holding deposit of £ to secure the property whilst full referencing takes place. The applicant will then need to provide the remainder of the first month's rent (£) along with the deposit of £ on the first day of the tenancy.
Please note, to comply with money laundering regulations applicants will be required to produce identification documentation during the referencing process and we would ask for your co-operation in order that there will be no delay in agreeing a tenancy.
Henleys are a member of The Property Ombudsman and are part of the Propertymark Client Money Protection Scheme.
Brochures
Fakenham Road, Thornage, HoltBrochure- COUNCIL TAXA payment made to your local authority in order to pay for local services like schools, libraries, and refuse collection. The amount you pay depends on the value of the property.Read more about council Tax in our glossary page.
- Band: G
- PARKINGDetails of how and where vehicles can be parked, and any associated costs.Read more about parking in our glossary page.
- Garage,Driveway
- GARDENA property has access to an outdoor space, which could be private or shared.
- Yes
- ACCESSIBILITYHow a property has been adapted to meet the needs of vulnerable or disabled individuals.Read more about accessibility in our glossary page.
- Ask agent
Fakenham Road, Thornage, Holt
Add an important place to see how long it'd take to get there from our property listings.
__mins driving to your place
Notes
Staying secure when looking for property
Ensure you're up to date with our latest advice on how to avoid fraud or scams when looking for property online.
Visit our security centre to find out moreDisclaimer - Property reference 33744619. The information displayed about this property comprises a property advertisement. Rightmove.co.uk makes no warranty as to the accuracy or completeness of the advertisement or any linked or associated information, and Rightmove has no control over the content. This property advertisement does not constitute property particulars. The information is provided and maintained by Henleys, Cromer. Please contact the selling agent or developer directly to obtain any information which may be available under the terms of The Energy Performance of Buildings (Certificates and Inspections) (England and Wales) Regulations 2007 or the Home Report if in relation to a residential property in Scotland.
*This is the average speed from the provider with the fastest broadband package available at this postcode. The average speed displayed is based on the download speeds of at least 50% of customers at peak time (8pm to 10pm). Fibre/cable services at the postcode are subject to availability and may differ between properties within a postcode. Speeds can be affected by a range of technical and environmental factors. The speed at the property may be lower than that listed above. You can check the estimated speed and confirm availability to a property prior to purchasing on the broadband provider's website. Providers may increase charges. The information is provided and maintained by Decision Technologies Limited. **This is indicative only and based on a 2-person household with multiple devices and simultaneous usage. Broadband performance is affected by multiple factors including number of occupants and devices, simultaneous usage, router range etc. For more information speak to your broadband provider.
Map data ©OpenStreetMap contributors.





