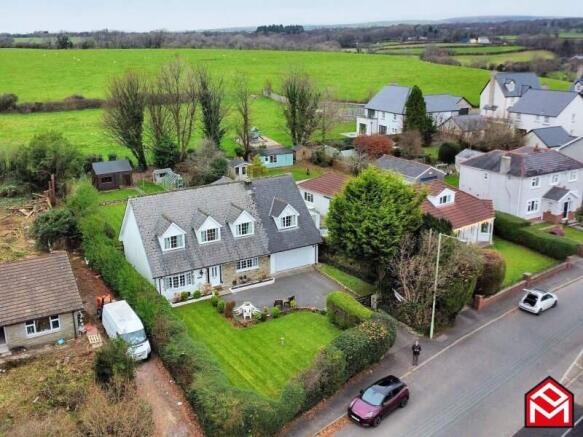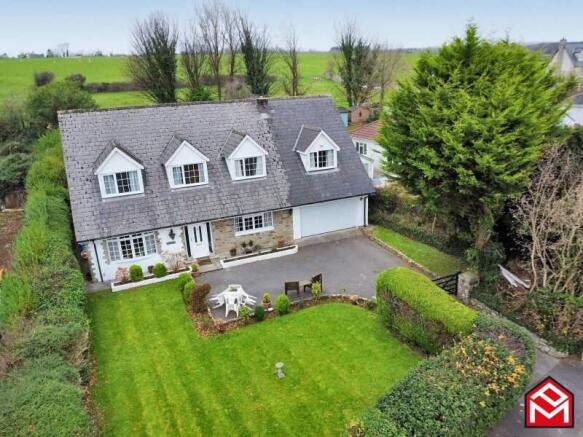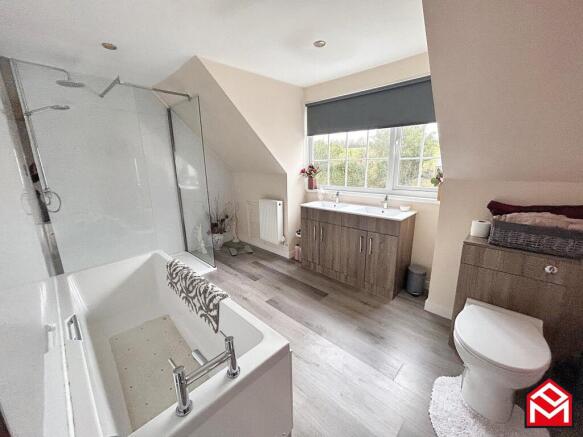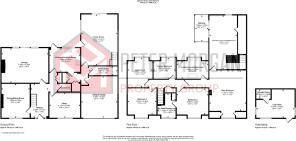Heol Yr Ysgol, Coity, Bridgend, Bridgend County. CF35 6BL

- PROPERTY TYPE
Detached
- BEDROOMS
5
- BATHROOMS
3
- SIZE
Ask agent
- TENUREDescribes how you own a property. There are different types of tenure - freehold, leasehold, and commonhold.Read more about tenure in our glossary page.
Freehold
Key features
- 4-5 DOUBLE BEDROOM DETACHED HOME ON A CIRCA 1/4 ACRE PLOT
- COUNTRYSIDE VIEWS TO THE REAR
- 4-5 RECEPTION ROOMS, 2 STAIRCASES, FIRST FLOOR LIVING ROOM WITH BALCONY, LOG CABIN, VIEWS OF CHURCH AND LOTS OF POTENTIAL
- PRIME LOCATION WITHIN THE HISTORIC VILLAGE OF 'OLD COITY'.
- FRONT AND REAR GARDENS, FARM GATED ENTRANCE, DRIVEWAY AND INTEGRAL GARAGE
- WITHIN 2 MILES OF THE M4 AT JUNCTION 36 SARN
- APPROXIMATELY 1.5 MILES FROM BRIDGEND TRAIN STATION
- COITY PRIMARY SCHOOL LOCATED WITHIN APPROXIMATELY 1/2 MILE AND LITCHARD PRIMARY SCHOOL WITHIN APPROXIMATELY 1 MILE
- COITY CASTLE, AN OLD NORMAN CASTLE, IS A PROMINENT LOCAL ATTRACTION
- COUNCIL TAX BAND:G EPC: C
Description
Situated in a prime location within the historic Village of 'old Coity'. A charming village located in Bridgend County, known for its rich history and community spirit. It lies approx 1.5 miles northeast of Bridgend town centre, making it easily accessible for those looking to enjoy the amenities of a larger town while residing in a quieter setting.
Transport Links:
Bridgend Train Station is within approx 1.5 miles offering regular services to Cardiff, Swansea, London Paddington and other destinations. Coity is well-connected by road, with the M4 motorway within 2 miles at Junction 36 Sarn.
Local Attractions:
Coity Castle, a historic Norman castle, is a prominent local attraction. The ruins are a great spot for history enthusiasts and offer scenic views of the surrounding area.
Six Bells Public House is the village pub. Coed y Mwstwr Hotel & Golf Club are within 3 miles.
The heritage coastline and nearest beach are within 9 miles at Ogmore by Sea.
Schools:
Coity has access to several educational institutions, including Coity Primary School, which is located within approximately 1/2-mile and Litchard Primary School within approximately 1 mile.
For secondary education, Bryntirion, Brynteg and Archbishop McGrath Comprehensive schools are some providing further education options for older students.
Local Amenities:
While Coity is relatively small, it has grown in local years with new homes and new schools. The village boasts local amenities such as a convenience store & pub, which foster a sense of community. Additional shops, restaurants, and services can be found in Bridgend town centre and at The McArthurGlen designer outlet and the Pines.
Overall, Coity combines historical charm with convenient access to transport links, local attractions, schools, and essential amenities, making it an attractive place to live for many families.
'Bryn Rhosyn' has accommodation comprising:
Ground floor - main hallway, lounge, dining room, study, family room with second staircase to first floor kitchen, cloakroom and utility room.
First floor - landing, 4 double bedrooms, bathroom, ensuite bathroom, en suite shower room and lounge with balcony / bedroom 5 with its own staircase to ground floor family room.
The property is heated by Combi gas central heating and has part double glazing.
Externally the property stands in approximately 1/4 acre with gardens to front and rear, farm gated entrance driveway, integral garage and log cabin.
GROUND FLOOR
Main Hallway
UPVC double glazed front door with full length matching side panels. Carpeted and spindle staircase with handrail to first floor. Fitted carpet. Wall mounted burglar alarm control unit. Radiator. Telephone and Internet connection points. Plastered walls. Textured and coved ceiling. Glass panel doors to living rooms . Double doors to cloak cupboard. Wall mounted 'Hive' central heating thermostat.
Cloakroom
Close coupled WC with push button flush. Hand wash basin with mono block tap set in vanity unit. Fitted carpet. Plastered walls. Textured ceiling. Extractor fan.
Dining Room / Sitting Room
Georgian style bow window to front overlooking front lawn. Brick feature recessed fireplace with wooden mantle. Radiator. Fitted carpet. Plastered walls. Textured and coved ceiling.
Lounge
Full length white coated aluminium windows and sliding door providing access to rear garden. Stone feature recessed fireplace and chimney breast with alcoves. Radiator. Fitted carpet. TV connection point. Plastered walls and ceiling. Coving.
Study
Georgian style window to front. Radiator. Fitted carpet. Plastered walls. Papered and coved ceiling.
Kitchen/Breakfast Room
UPVC double glazed window and door to rear garden. Traditional fitted kitchen finished with oak doors. Integral oven grill and four ring gas hob. Extractor hood. Fridge and freezer. One and a half bowl composite sink unit with mixer tap. Tiled splashback. Tiled floor. Radiator. Wooden beam ceiling with inset spotlights.
Inner Hallway
Double doors to storage cupboards, one being plumbed for dishwasher. Tiled and carpeted floors. Plastered walls. Textured and coved ceilings. Radiator. Fire door to integral garage.
Utility Room
Fitted base unit. Stainless steel sink unit with worktop. Plumbed for washing machine. Space for tumble dryer. Wall mounted Combi gas central heating boiler. Extractor fan. Plastered walls and ceiling. Coving. Radiator. Cushioned flooring.
Family Room
Double aspect room. uPVC double glazed patio doors to rear. uPVC double window and door to side both leading to rear garden. Quarter turn carpeted and spindled second staircase to 1st floor. Under stairs store cupboard. Radiator. Fitted carpet. TV connection. Telephone point. Two radiators. Wall and ceiling lights. Plastered walls and ceiling. Coving.
FIRST FLOOR
The first floor separates into two wings via 2 separate staircases as follows;
West Wing
Landing
Double doors to airing cupboard housing burglar alarm control unit, radiator and slatted shelves. Fitted carpet. Plastered and textured ceiling. Attic entrance with loft ladder.
Family Bathroom
uPVC double glazed window overlooking rear garden and countryside. Three-piece suite in white comprising close coupled WC with push button flush, sunken bath with mixer tap and pedestal hand wash basin with mixer tap. Tiled splashback. Radiator. Fitted carpet.
Bedroom 3
uPVC double glazed window to front. Radiator. Fitted carpet. Plastered walls. Textured ceiling.
Bedroom 4
uPVC double glazed window to rear overlooking garden and countryside. Fitted carpet. Plastered walls. Textured ceiling. Radiator.
Bedroom 2
UPVC double glazed window to front. Radiator. Fitted carpet. Plastered walls. Textured ceiling.
En-suite shower room
uPVC double window to front. Three-piece coloured suite comprising close coupled WC and wash basin set in vanity unit. Tiled splashback. Tiled shower cubicle with electric shower. Built in storage cupboard. Fitted carpet.
East Wing
Landing
Fitted carpet. Plastered walls. Textured ceiling. White colonial style panel door to bathroom. Open door doorway to
Main Bedroom
uPVC double glazed window to front. Fitted carpet. Plastered walls and ceiling. Coving. Loft access. Wall mounted hive central heating thermostat. 2 radiators. Doors to attic eaves. White colonial style panel door to first floor living room/optional bedroom.
Ensuite Family Bathroom
uPVC double glazed window to rear overlooking rear garden and countryside. Fitted four piece suite in white comprising close coupled WC with push button flush and closed cistern. Hand wash basin with mono block taps set in vanity unit. Panelled bath with mixer tap. Double shower cubicle with rainstorm mixer shower, hair wash spray and glass screen. PVC clad splashback. Plastered walls and ceiling. Inset ceiling spotlights. 6' chrome heated towel rail.
First Floor Living Room/Bedroom 5
Double aspect room with UPVC double glazed window to rear and UPVC double glazed patio doors leading to balcony overlooking rear garden, church and countryside.
Fitted carpet. Plastered walls and ceiling. Radiator. Door to Attic eaves. TV connection point. Quarter staircase leading to ground floor family room.
EXTERIOR
The property stands on a circa 1/4 of an acre plot with family size front and rear gardens backing on to countryside with views of Church.
Front Garden
Farm gated entrance with stone pillars leading to security floodlit driveway with parking for 4/5 cars. Laid to lawn. Mature hedging. Planting beds. Concrete pathways.
Left side pathway and gate leading to rear garden. Right side access to rear garden. External gas and electric meter boxes.
Integral Garage
Electronic remote control roller vehicle door to front. Fire door to internal hallway. Wall mounted Combi gas central heating boiler. Electric strip lighting. PowerPoint
Rear Garden
Backing on to countryside and accessible from main dwelling from lounge, family room and kitchen.
Laid to lawn. Partly undercover paved patio. Wooden deck to hot tub area. Planting borders. Aluminium frame greenhouse. Wooden garden shed. Mature hedge.
Log Cabin
Wooden structure with window and door to garden. Two windows to side. Fitted with drinks bar. Electric light. PowerPoint. Consumer unit storeroom. Ladder style stairs to mezzanine level.
Mortgage Advice
PM Financial is the mortgage partner within the Peter Morgan Property Group. With a fully qualified team of experienced in-house mortgage advisors on hand to provide you with free, no obligation mortgage advice. Please feel free to contact us on or email us at (fees will apply on completion of the mortgage).
General Information
Please be advised that the local authority in this area can apply an additional premium to council tax payments for properties which are either used as a second home or unoccupied for a period of time.
Brochures
Brochure- COUNCIL TAXA payment made to your local authority in order to pay for local services like schools, libraries, and refuse collection. The amount you pay depends on the value of the property.Read more about council Tax in our glossary page.
- Band: G
- PARKINGDetails of how and where vehicles can be parked, and any associated costs.Read more about parking in our glossary page.
- Yes
- GARDENA property has access to an outdoor space, which could be private or shared.
- Yes
- ACCESSIBILITYHow a property has been adapted to meet the needs of vulnerable or disabled individuals.Read more about accessibility in our glossary page.
- Ask agent
Heol Yr Ysgol, Coity, Bridgend, Bridgend County. CF35 6BL
Add an important place to see how long it'd take to get there from our property listings.
__mins driving to your place
Your mortgage
Notes
Staying secure when looking for property
Ensure you're up to date with our latest advice on how to avoid fraud or scams when looking for property online.
Visit our security centre to find out moreDisclaimer - Property reference PRB11081. The information displayed about this property comprises a property advertisement. Rightmove.co.uk makes no warranty as to the accuracy or completeness of the advertisement or any linked or associated information, and Rightmove has no control over the content. This property advertisement does not constitute property particulars. The information is provided and maintained by Peter Morgan, Bridgend. Please contact the selling agent or developer directly to obtain any information which may be available under the terms of The Energy Performance of Buildings (Certificates and Inspections) (England and Wales) Regulations 2007 or the Home Report if in relation to a residential property in Scotland.
*This is the average speed from the provider with the fastest broadband package available at this postcode. The average speed displayed is based on the download speeds of at least 50% of customers at peak time (8pm to 10pm). Fibre/cable services at the postcode are subject to availability and may differ between properties within a postcode. Speeds can be affected by a range of technical and environmental factors. The speed at the property may be lower than that listed above. You can check the estimated speed and confirm availability to a property prior to purchasing on the broadband provider's website. Providers may increase charges. The information is provided and maintained by Decision Technologies Limited. **This is indicative only and based on a 2-person household with multiple devices and simultaneous usage. Broadband performance is affected by multiple factors including number of occupants and devices, simultaneous usage, router range etc. For more information speak to your broadband provider.
Map data ©OpenStreetMap contributors.







