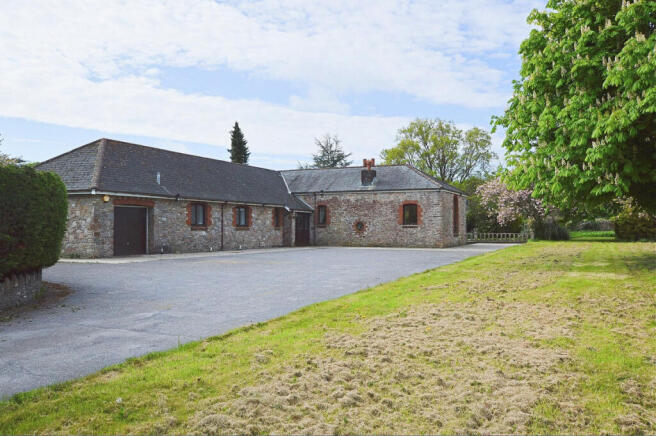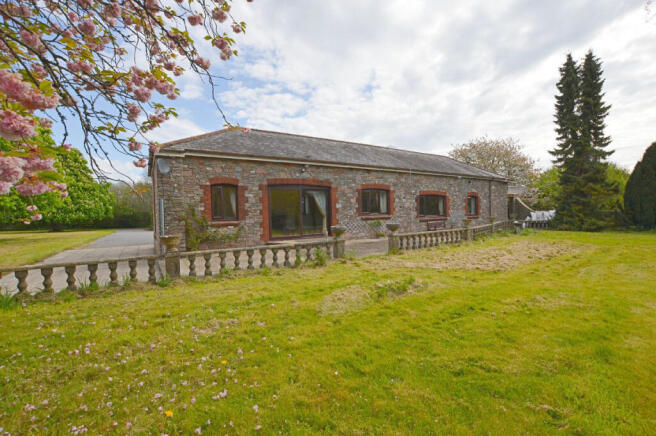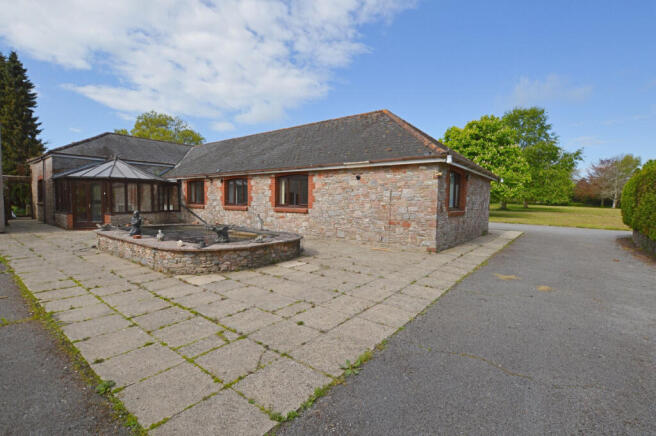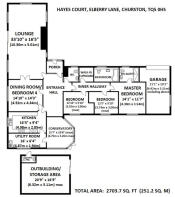Elberry Lane, Brixham, TQ5

- PROPERTY TYPE
Detached Bungalow
- BEDROOMS
3
- BATHROOMS
2
- SIZE
Ask agent
- TENUREDescribes how you own a property. There are different types of tenure - freehold, leasehold, and commonhold.Read more about tenure in our glossary page.
Freehold
Key features
- INDIVIDUAL DETACHED PROPERTY
- EXTENSIVE GARDENS/GROUNDS
- PARKING FOR MULTIPLE VEHICLES + MOTORHOME/CARAVAN/BOAT
- GARAGE & OUTBUILDING/STORE
- 3/4 BEDROOMS (MASTER EN-SUITE)
- FEATURE LIVING ROOM WITH TRIPLE ASPECT
- KITCHEN & SEP. UTILITY
- CONSERVATORY
Description
Totalling an approximate floor area of 2703.7 sq ft (251.2 sq m) the home offers sizeable accommodation requiring a little TLC, with all rooms enjoying a tranquil vista over the surrounding gardens. An Entrance Porch opens to Hallway, 33’ triple aspect Living Room with high ceiling and doors opening to the garden, Dining Room/Bedroom 4, Fitted Kitchen, Utility Room, 15’ Conservatory, Inner Hallway with large Walk-in Storage area, Master Bedroom with En-Suite Shower Room, 2 further Bedrooms, principal Bathroom and Cloakroom. Parking is by way of a substantial forecourt with space for multiple vehicles, plus motorhome/caravan/boat and there is also a separate single Garage. The grounds comprise of vast lawns stretching away from the property, creating ample space which could be utilized in a variety of ways. The gardens are level with mature trees, plants and hedge surrounding, along with garden terraces, a feature pond, and a useful Outbuilding for storage.
Churston is located on the outskirts of Brixham, a bustling fishing port with an array of bespoke shops, restaurants, a harbour, and marina, where a wide range of water sports and facilities can be enjoyed. Brixham is also home to the stunning natural Nature reserve at Berry Head which is part of the English Riveria’s UNESCO Global Geopark. Hayes Court enjoys a semi-rural setting convenient to the scenic coastal footpath to Elberry Cove and Broadsands Beach, along with the many surrounding woodland walks. For commuting, Elberry Lane is adjacent to the A3022/A379 allowing easy access to the neighbouring towns of Paignton and Torquay, and also the A380/South Devon Highway to the city of Exeter with its international Airport, the M5 motorway and beyond.
THE ACCOMMODATION COMPRISES:
Coach light. Door with decorative stained glass inset and matching side panels into:
ENTRANCE PORCH
Attractive exposed stone walls. Tiled floor. Light. Front door with obscure glazed inset and matching side panel into:
HALLWAY
Radiator. Coved ceiling. Inset spotlights.
LIVING ROOM
33’10” x 16’5” (10.30m x 5.01m)
An impressively spacious and light room boasting a high ceiling and triple aspect with tranquil views over the surrounding garden and grounds.
Central, feature arched window with views to the front and a further 4 UPVC windows enjoying lovely views over the gardens to either side. UPVC sliding doors opening out onto a paved terrace and gardens with views to fields beyond. Feature stone-built fireplace on a raised hearth with the stonework extending to either side to provide display niches. Inset living flame fire with decorative inset. 3 Radiators. High ceiling with 2 ornate ceiling roses. Double opening, multi-paned doors leading to:
DINING ROOM/BEDROOM 4
14’10” x 14’3” (4.52m x 4.34m)
UPVC window with views to the side garden and beyond to distant fields. Radiator. Coved ceiling. T.V. aerial point.
KITCHEN
16’4” x 9’4” (4.98m x 2.85m)
Wooden effect worksurfaces with inset sink, drainer unit and range of light-coloured storage cupboards. Matching range of eye-level units, including open corner display shelves. Built-in Lamona 5-burner hob with extractor hood above. Built-in Hotpoint double oven. Integrated fridge. Space for dishwasher. Part tiled walls. UPVC window to side, overlooking the garden and fields beyond. Coved ceiling. Radiator.
UTILITY ROOM
16’ x 6’4” (4.87m x 1.94m)
UPVC window to rear with views over the gardens. Plumbing and space for washing machine. Stainless steel sink unit with double cupboard beneath. Part tiled walls. Hatch to loft space.
CONSERVATORY
15’7” x 10’8” (4.75m x 3.26m max)
Victorian style Conservatory with UPVC glazed units and double opening door leading to the gardens at the rear. Radiator.
INNER HALL
Coved ceiling. Inset spotlights. Radiator. Hatch to roof space. Door to:
CLOAKROOM
Comprising low level W.C. Worktop with inset wash basin and storage cupboard beneath. Part tiled walls. Obscure glazed window to front.
MASTER BEDROOM
14’1” x 11’7” (4.30m x 3.54m)
UPVC window enjoying views over the expansive gardens to the rear. Radiator. Door to:
EN-SUITE SHOWER ROOM
Comprising a fully tiled walk-in shower area with shower, rainfall shower head and glazed screen, pedestal wash basin and low level W.C. Light and shaver point. Radiator. Inset spotlight. Tiled floor. Obscure glazed window to rear.
BEDROOM 2
12’10” x 9’10” (3.92m x 3.00m max)
UPVC window to rear overlooking the gardens. Radiator. Coved ceiling.
BEDROOM 3
12’5” x 9’10” (3.79m x 3.00m max)
UPVC window to rear with a lovely outlook over the gardens. Built-in wardrobe with mirror door. Coved ceiling. Radiator.
BATHROOM
Suite comprising of a ‘P’ shaped bath with shower over and curved glazed screen, pedestal wash basin and low level W.C. Tiled floor. Chrome heated towel rail/radiator. Part tiled walls. Obscure glazed window to front.
GARDENS & GROUNDS
Hayes Court is set within an extensive plot with ‘park like’ level gardens, paved terraces, and a sizeable outbuilding/store.
The property is approached via a wooden 5-bar gate and private drive to the front of the property where there is a substantial FORECOURT affording space to park multiple vehicles, plus a motorhome/caravan/boat. A PADDOCK AREA with mature shrubs and trees, adjoins the driveway and forecourt at the front.
GARAGE 21’1” x 10’2” (6.42m x 3.11) excluding alcove with up-and-over door. Gas boiler.
GARDENS & GROUNDS - SIDE
The gardens enjoy views to fields in the distance and comprise of substantial lawns surrounded by hedging with mature trees including conifers and palms, plus a variety of shrubs. A PAVED TERRACE runs the length of the property, bordered with stone balustrade, and allowing ample space for garden furniture to sit and enjoy the restful ambience. DECKING AREA with outside lighting. An archway leads through to the:
GARDENS & GROUNDS - REAR
featuring extensive and level park like lawns with a variety of established trees and bordered by hedging and a stone wall. This sizable area offers potential for a variety of uses (advice should be sought from the relevant authorities for buildings/structures etc.) A low wall separates the gardens from a PAVED TERRACE running the width of the property featuring a large raised oval pond. Outside lighting.
OUTBUILDING/STORE 20’9” x 16’9” (6.32m x 5.11m) Max A large storage area with high ceiling. UPVC sliding door. Window. Light and power. Water tap. SEPARATE W.C. Low level W.C. Wall mounted wash basin. Obscure glazed window.
The paved terrace extends around the side of the property with adjacent lawns, trees and hedging borders, continuing to the front.
Brochures
Brochure 1- COUNCIL TAXA payment made to your local authority in order to pay for local services like schools, libraries, and refuse collection. The amount you pay depends on the value of the property.Read more about council Tax in our glossary page.
- Band: G
- PARKINGDetails of how and where vehicles can be parked, and any associated costs.Read more about parking in our glossary page.
- Driveway
- GARDENA property has access to an outdoor space, which could be private or shared.
- Yes
- ACCESSIBILITYHow a property has been adapted to meet the needs of vulnerable or disabled individuals.Read more about accessibility in our glossary page.
- Ask agent
Elberry Lane, Brixham, TQ5
Add an important place to see how long it'd take to get there from our property listings.
__mins driving to your place
Your mortgage
Notes
Staying secure when looking for property
Ensure you're up to date with our latest advice on how to avoid fraud or scams when looking for property online.
Visit our security centre to find out moreDisclaimer - Property reference RX144647. The information displayed about this property comprises a property advertisement. Rightmove.co.uk makes no warranty as to the accuracy or completeness of the advertisement or any linked or associated information, and Rightmove has no control over the content. This property advertisement does not constitute property particulars. The information is provided and maintained by Pincombe's Estate Agents, Torquay. Please contact the selling agent or developer directly to obtain any information which may be available under the terms of The Energy Performance of Buildings (Certificates and Inspections) (England and Wales) Regulations 2007 or the Home Report if in relation to a residential property in Scotland.
*This is the average speed from the provider with the fastest broadband package available at this postcode. The average speed displayed is based on the download speeds of at least 50% of customers at peak time (8pm to 10pm). Fibre/cable services at the postcode are subject to availability and may differ between properties within a postcode. Speeds can be affected by a range of technical and environmental factors. The speed at the property may be lower than that listed above. You can check the estimated speed and confirm availability to a property prior to purchasing on the broadband provider's website. Providers may increase charges. The information is provided and maintained by Decision Technologies Limited. **This is indicative only and based on a 2-person household with multiple devices and simultaneous usage. Broadband performance is affected by multiple factors including number of occupants and devices, simultaneous usage, router range etc. For more information speak to your broadband provider.
Map data ©OpenStreetMap contributors.




