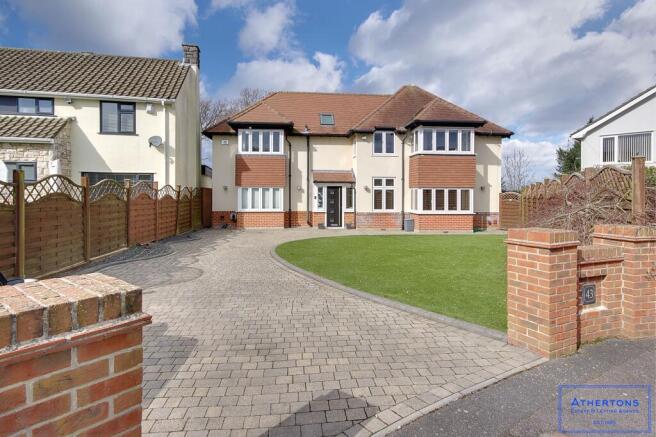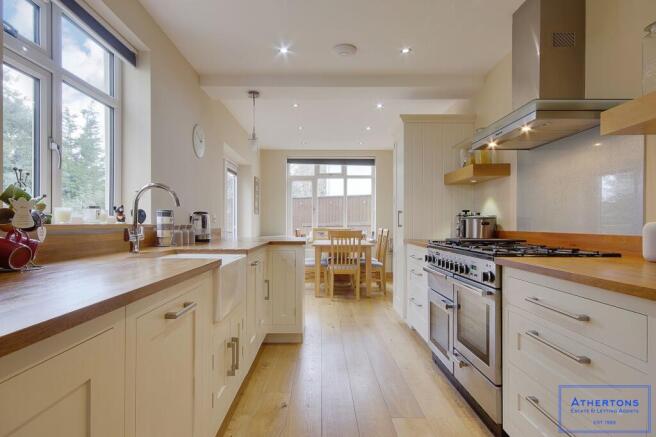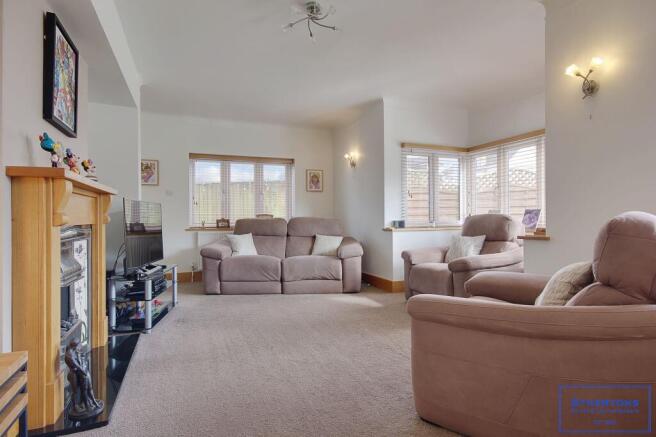Hillcrest Road, Bournemouth, BH9

- PROPERTY TYPE
Detached
- BEDROOMS
4
- BATHROOMS
3
- SIZE
2,057 sq ft
191 sq m
- TENUREDescribes how you own a property. There are different types of tenure - freehold, leasehold, and commonhold.Read more about tenure in our glossary page.
Freehold
Key features
- Unique Family Home
- Four Double Bedrooms
- Three Bathrooms
- Bespoke Cinema & Games Room
Description
Welcome to Hillcrest Road – A Luxurious Family Residence
This outstanding four-bedroom, three-bathroom detached family home has been meticulously extended and fully renovated to an exceptional standard, offering over 2,000 sq. ft. of beautifully designed living space. Situated in a peaceful cul-de-sac in Moordown, this property seamlessly blends modern luxury, high-end finishes, and practical functionality, making it the perfect home for families and those who appreciate refined living.
Ground Floor: Elegant Design & Expansive Living Spaces
Upon arrival, the property impresses with its charming entrance porch, leading into a spacious and inviting hallway adorned with engineered oak flooring and a stunning custom-built oak staircase. The hallway also provides access to a conveniently positioned ground-floor WC, reflecting the home's thoughtful and practical layout.
The primary living area is a beautifully proportioned room, bathed in natural light from a grand bay window, further enhanced by a striking oak fireplace that serves as the centerpiece of the space. This room offers an ideal setting for relaxation or entertaining, blending classic elegance with contemporary comfort.
At the heart of the home lies a bespoke, hand-crafted rosewood kitchen, designed with both style and functionality in mind. Exuding craftsmanship, it features Norwegian oak worktops, a traditional butler sink, and a range of high-quality integrated appliances. Thoughtfully designed floor and wall-mounted cabinetry provides ample storage, ensuring a clean and organized space.
Adjacent to the kitchen, a separate utility room with underfloor heating offers additional convenience, complete with integrated appliances, a secondary sink, and direct access to the rear garden which ideal for busy households.
A particularly noteworthy feature of the property is the expansive second reception room, currently utilized as an impressive home cinema and games room. This highly versatile space is enhanced with underfloor heating and a professionally installed 9.1.4 Dolby Atmos surround sound system. A state-of-the-art 4K projector delivers an immersive cinematic experience onto a 150-inch screen, making this an unparalleled entertainment hub. All of this is available through separate negotiation.
First Floor: Luxurious Bedrooms & Bathrooms
Ascending the beautifully crafted staircase, the first-floor landing provides access to four generously proportioned double bedrooms, each thoughtfully designed to maximize space and comfort.
The master suite is a true sanctuary, boasting custom-fitted wardrobes, feature bay window with two skylights and a luxurious three-piece en-suite shower room. This private retreat exudes elegance, with high-end fixtures and a sleek, contemporary design.
The second and third bedrooms are equally spacious, offering versatility for family members or guest accommodations. Bedroom two also benefits from its own en-suite shower room, ensuring privacy and convenience.
The fully tiled family bathroom is finished to a superb standard, featuring a modern suite and premium fixtures, accompanied by a separate WC, allowing for additional practicality.
Exterior: Beautifully Landscaped Gardens & Private Parking
Stepping outside, the meticulously landscaped rear garden provides an idyllic retreat. A generous patio and decked areas offers the perfect setting for outdoor dining and entertaining, while the artificial lawn ensures ample space for children to play in a secure environment. Mature planting enhances both privacy and aesthetic appeal, making the garden a tranquil oasis.
At the front of the property, a well-maintained block paved driveway provides ample off-road parking for multiple vehicles.
All rooms have been measured with electronic laser and are approximate only. None of the services to the above property have been tested by ourselves and we cannot guarantee that the installations described in the details are in perfect working order. Athertons Estate & Letting Agents produce all property details in good faith and are for guidance only. They do not constitute any part of a contract and are correct to the best of our knowledge at the time of going to press.EPC Rating: C
Garden
Tranquil garden made up of a decked area, patio and an area of artificial lawn surrounded by woodland.
- COUNCIL TAXA payment made to your local authority in order to pay for local services like schools, libraries, and refuse collection. The amount you pay depends on the value of the property.Read more about council Tax in our glossary page.
- Band: D
- PARKINGDetails of how and where vehicles can be parked, and any associated costs.Read more about parking in our glossary page.
- Yes
- GARDENA property has access to an outdoor space, which could be private or shared.
- Private garden
- ACCESSIBILITYHow a property has been adapted to meet the needs of vulnerable or disabled individuals.Read more about accessibility in our glossary page.
- Ask agent
Hillcrest Road, Bournemouth, BH9
Add an important place to see how long it'd take to get there from our property listings.
__mins driving to your place

Your mortgage
Notes
Staying secure when looking for property
Ensure you're up to date with our latest advice on how to avoid fraud or scams when looking for property online.
Visit our security centre to find out moreDisclaimer - Property reference 995c1fa6-76a0-416a-a247-fa7f538e56ab. The information displayed about this property comprises a property advertisement. Rightmove.co.uk makes no warranty as to the accuracy or completeness of the advertisement or any linked or associated information, and Rightmove has no control over the content. This property advertisement does not constitute property particulars. The information is provided and maintained by Athertons Estate & Letting Agents, Bournemouth. Please contact the selling agent or developer directly to obtain any information which may be available under the terms of The Energy Performance of Buildings (Certificates and Inspections) (England and Wales) Regulations 2007 or the Home Report if in relation to a residential property in Scotland.
*This is the average speed from the provider with the fastest broadband package available at this postcode. The average speed displayed is based on the download speeds of at least 50% of customers at peak time (8pm to 10pm). Fibre/cable services at the postcode are subject to availability and may differ between properties within a postcode. Speeds can be affected by a range of technical and environmental factors. The speed at the property may be lower than that listed above. You can check the estimated speed and confirm availability to a property prior to purchasing on the broadband provider's website. Providers may increase charges. The information is provided and maintained by Decision Technologies Limited. **This is indicative only and based on a 2-person household with multiple devices and simultaneous usage. Broadband performance is affected by multiple factors including number of occupants and devices, simultaneous usage, router range etc. For more information speak to your broadband provider.
Map data ©OpenStreetMap contributors.




