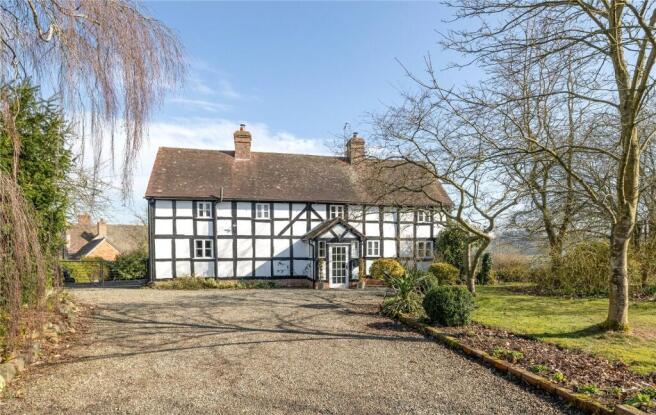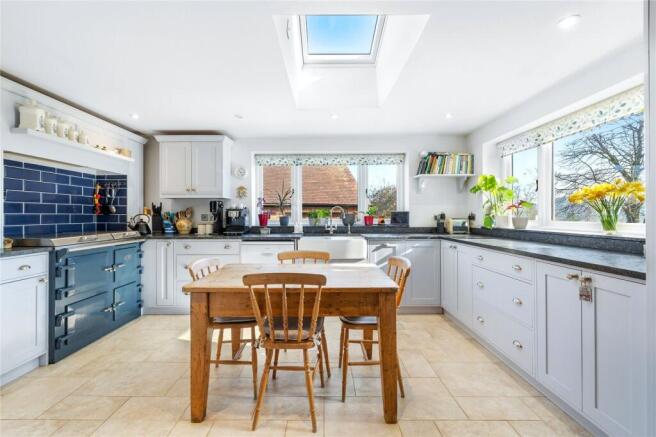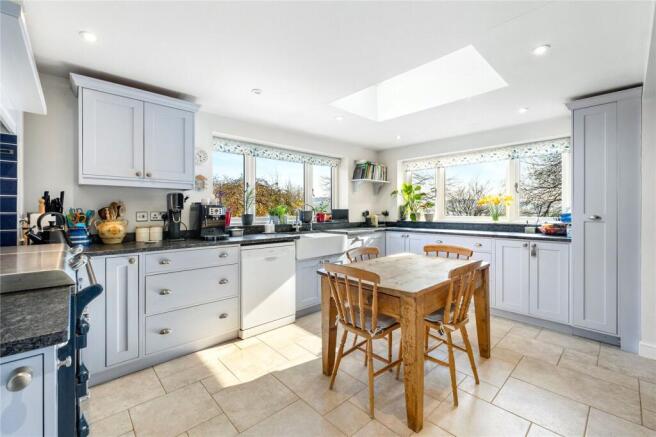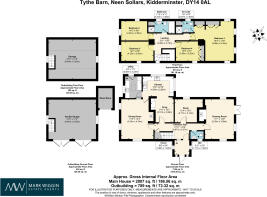Neen Sollars, Shropshire, DY14

- PROPERTY TYPE
Detached
- BEDROOMS
4
- BATHROOMS
2
- SIZE
2,007 sq ft
186 sq m
- TENUREDescribes how you own a property. There are different types of tenure - freehold, leasehold, and commonhold.Read more about tenure in our glossary page.
Freehold
Key features
- Sitting room
- Open plan kitchen & snug with double sided stove
- Study
- Dining room
- Utility
- Workshop
- 4 bedrooms | Principle with ensuite
- Cloakroom
- Extensive gardens & Paddocks
- Double garage with loft room above
Description
The Property
The Tythe Barn is a beautiful 4 bedroom character half timber property set in about 2.6 acres,with a separate paddock, raised vegetable beds and beautiful far reaching views. The large drive and parking area has a wrought iron gate to the rear with access to the double garage.
The property is approached by a gravel driveway to a large parking area which continues to the rear of the house with additional parking. There is a large garden area with seating under a large sweet chestnut tree.
The glazed front door opens into a porch with an area for boots and coats. There is an entrance hall which has stairs leading to the first floor and doors leading to the dining room. From the sitting room, there are French doors which lead onto a sunny patio area, a large inglenook fireplace with Clearview stove, windows to 3 sides and beams throughout.
There is a cloakroom with WC and sink. A study with book shelves and beams throughout and window to the rear.
The newly extended kitchen is light and spacious with a roof light, double aspect windows, wooden base and wall units and granite worktops. The Belfast sink has a mixer tap and extra tap extension.
There is underfloor heating to the tiled floor and the snug area has a double side wood burning stove set on a brick hearth. The snug area currently has a sofa and TV point.
The dining room has a parquet floor, beams throughout and double aspect windows with the double sided wood burning stove giving warmth to this area too.
Access to the utility room with steps leading down to the garage and garden. A second sink with extra tap hose, space for washing machine and dryer and a range of wall and base units.
Upstairs is a generous landing with full height ceiling, 4 bedrooms with beams throughout. There are 3 double bedrooms and a single bedroom with built in wardrobes.
A family bathroom with bath, WC and wash hand basin, heated towel rail and newly installed shower.
The principle bedroom has triple aspect windows, which make it light and airy with ceilings with high rafters and beautiful country views. There are built in wardrobes along with a storage cupboard and an ensuite bathroom with newly installed shower, WC and hand wash basin.
Outside
There is a large garden to 3 sides with mature trees, flowers and shrubs. A path leads from the front flower beds to the sunny patio which has a freestanding canopy, ideal for alfresco dining while enjoying the views.
There is a large Rhino greenhouse and raised vegetable beds surrounded by flower beds and areas to sit and relax.
The double garage has electric and light with a staircase which leads to the first floor. There are a pair of double doors and an extra area for parking in front. There are stairs leading to a useful storage room which would be an ideal craft room of office, and a window overlooking the garden. Attached is a large log store. The garden borders open countryside with far reaching rural views.
The Paddock adjoins the garden with a gate along with a second gate accessed off the lane.
Situation
Neen Sollars boasts a charming public house, the Live and Let Live, which offers fantastic home-cooked food and real ale sourced from local suppliers. The pub also features a spacious beer garden with breathtaking, far-reaching views. Additionally, the village is home to All Saints, a Church of England church.
The nearby town of Cleobury Mortimer, located approximately three miles away, offers a wide variety of amenities, including both junior and senior schools, a doctor's surgery, dentist and several local shops. Additional services can be found in Bewdley, Ludlow, Tenbury and the cathedral city of Worcester.
Kidderminster is connected by direct rail service to Worcester, Birmingham, and London, while Ludlow provides direct train links to Cardiff, South Wales, Hereford, Shrewsbury, and Manchester.
Directions
From Cleobury Mortimer, proceed on the Tenbury Road for about 1.5 miles and turn left and proceed 1.2 miles until you reach the junction and turn right. Continue for about 0.2 of a mile and find the property on your right hand side indicated by its name plaque.
What3words:///longer.inclined.trump
General information
Local Authority: Shropshire Council.
Services: Mains water and electricity. Private drainage. LPG gas.
Council Tax: Band D
Wayleaves, easements and rights of way: The property will be sold subject to and with the benefits of all wayleaves, easements and rights of way, whether mentioned in these sales particulars or not.
Viewings: Strictly by appointment via Mark Wiggin Estate Agents.
Brochures
Particulars- COUNCIL TAXA payment made to your local authority in order to pay for local services like schools, libraries, and refuse collection. The amount you pay depends on the value of the property.Read more about council Tax in our glossary page.
- Band: D
- PARKINGDetails of how and where vehicles can be parked, and any associated costs.Read more about parking in our glossary page.
- Yes
- GARDENA property has access to an outdoor space, which could be private or shared.
- Yes
- ACCESSIBILITYHow a property has been adapted to meet the needs of vulnerable or disabled individuals.Read more about accessibility in our glossary page.
- Ask agent
Neen Sollars, Shropshire, DY14
Add an important place to see how long it'd take to get there from our property listings.
__mins driving to your place
Get an instant, personalised result:
- Show sellers you’re serious
- Secure viewings faster with agents
- No impact on your credit score
Your mortgage
Notes
Staying secure when looking for property
Ensure you're up to date with our latest advice on how to avoid fraud or scams when looking for property online.
Visit our security centre to find out moreDisclaimer - Property reference LDL240235. The information displayed about this property comprises a property advertisement. Rightmove.co.uk makes no warranty as to the accuracy or completeness of the advertisement or any linked or associated information, and Rightmove has no control over the content. This property advertisement does not constitute property particulars. The information is provided and maintained by Mark Wiggin Estate Agents, Ludlow. Please contact the selling agent or developer directly to obtain any information which may be available under the terms of The Energy Performance of Buildings (Certificates and Inspections) (England and Wales) Regulations 2007 or the Home Report if in relation to a residential property in Scotland.
*This is the average speed from the provider with the fastest broadband package available at this postcode. The average speed displayed is based on the download speeds of at least 50% of customers at peak time (8pm to 10pm). Fibre/cable services at the postcode are subject to availability and may differ between properties within a postcode. Speeds can be affected by a range of technical and environmental factors. The speed at the property may be lower than that listed above. You can check the estimated speed and confirm availability to a property prior to purchasing on the broadband provider's website. Providers may increase charges. The information is provided and maintained by Decision Technologies Limited. **This is indicative only and based on a 2-person household with multiple devices and simultaneous usage. Broadband performance is affected by multiple factors including number of occupants and devices, simultaneous usage, router range etc. For more information speak to your broadband provider.
Map data ©OpenStreetMap contributors.





