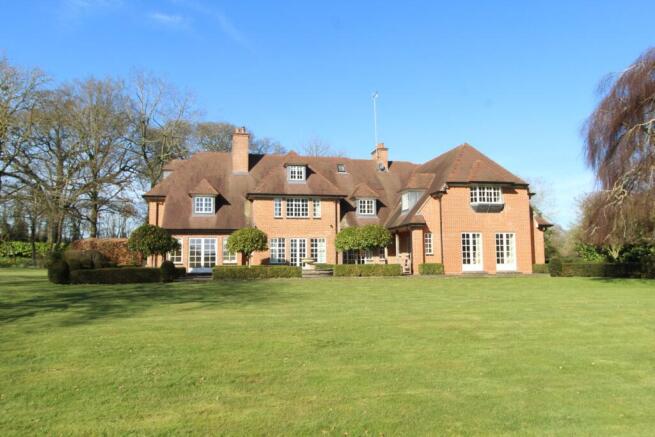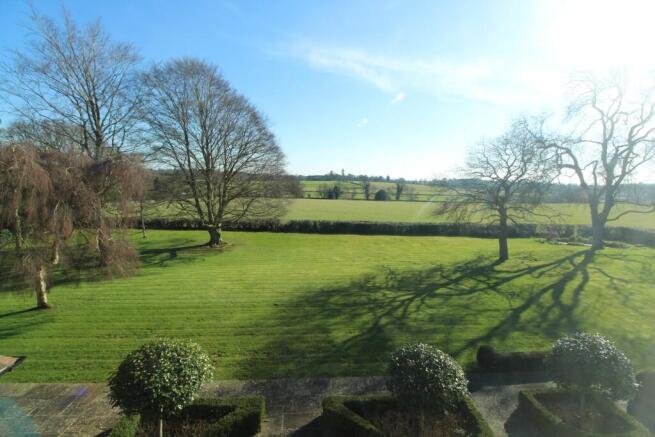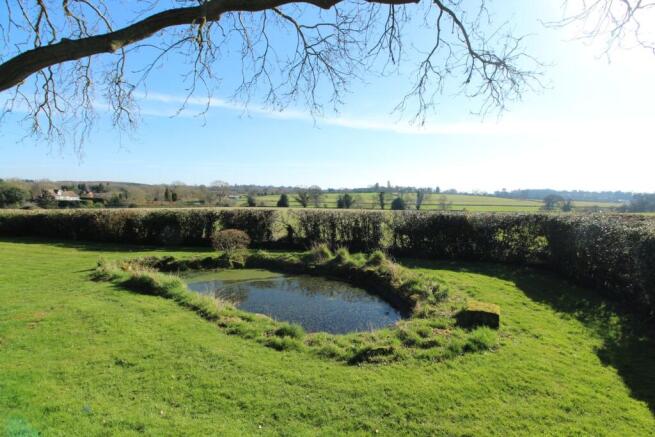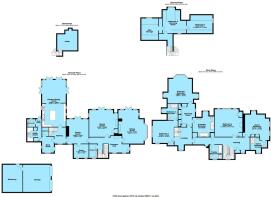
Ashow, Kenilworth, CV8

- PROPERTY TYPE
Country House
- BEDROOMS
5
- BATHROOMS
4
- SIZE
Ask agent
- TENUREDescribes how you own a property. There are different types of tenure - freehold, leasehold, and commonhold.Read more about tenure in our glossary page.
Freehold
Description
Lewberry Close is a country house originating back to 1929, located in the idyllic village of Ashow, Warwickshire. A locally acclaimed architect was commissioned by the current vendors in 2009 to design and deliver their vision to develop the property into the magnificent residence you'll find today. The seamless extension involved the procurement of specialist building materials and high specification fixtures and fittings to meet with their own exacting standards. Occupying an extensive plot of approximately 1.5 acres, the house is set amongst beautiful landscaped gardens with stunning unrivalled views over the surrounding countryside. With impressive internal accommodation of over 5000 square feet arranged over three storeys, the stand out features include CCTV, alarm system, ground and first floor underfloor heating, Crittall steel double glazed windows throughout, bespoke oak joinery and multiple feature fireplaces with wood burning stoves. Outside, wrought iron electric gates with an intercom system access the extensive driveway and double detached garage with integral workshop.
Entrance Hall
Arched oak entrance door, panelled walls with matching communicating doors, feature Inglenook fireplace with log burning stove. Stairs leading down to a one chamber cellar with power and light connected, stairs rising to the first floor.
Cloakroom One
Fitted white suite comprising concealed cistern w.c., half pedestal wash hand basin, attractive mosaic tiling, chrome ladder style towel radiator.
Sitting Room
Light and spacious with French doors, overlooking the rear garden. Feature Inglenook fireplace with brick tiled hearth incorporating inset multi fuel wood burning stove.
Dining Room
French doors opening onto the patio. Feature Inglenook fireplace with marble surround and brick built hearth incorporating inset open fire.
Family Room
French doors leading to the rear garden. Custom made inset media centre, communicating doors to study and hallway.
Study
Fitted with a range of oak office furniture including two desk stations, storage drawers, cupboards and shelving.
Hallway
Oak staircase rising to first floor, communicating doors to:
Kitchen/Dining Room
This beautifully appointed kitchen comprises of a range of custom-made sage wall and base level units with granite work surfaces. A four door Aga fitted with an electric ceramic hob and extraction hood over, integrated dishwasher, wine cooler and American style fridge freezer.
Oak central island unit with granite work surface and breakfast bar, integrated 'Neff' electric oven and microwave.
Four sets of French doors to the rear and side elevations cleverly designed to track the sunlight from sunrise to sunset.
Boot Room
Oak external door, communicating doors to store cupboard and utility room.
Utility Room
Fitted with a range of custom-made sage wall and base level units with granite work surfaces, inset Belfast sink, appliance spaces, enclosed floor mounted oil fired central heating boiler, communicating door to rear lobby.
Rear Lobby
Door to rear elevation, communicating door to:
Cloakroom Two
Fitted white suite comprising concealed cistern w.c., half pedestal wash hand basin, tiled.
Landing
A spacious landing gives way to four double bedrooms, the family bathroom and stairs leading to the second floor.
Principal Suite
Bedroom with triple aspect windows, dressing room fitted with a superb range of floor to ceiling wardrobes and drawers, leading to:
Principal Bedroom En-Suite Bathroom
Fitted with a luxury range of sanitary ware comprising concealed cistern w.c., wall mounted double wash hand basin with illuminated mirrored cabinet, double shower enclosure with rainwater shower and handset attachment, built-in double ended rectangular bath, fully tiled walls, chrome ladder style towel radiator.
Guest Bedroom
Custom-made oak wardrobes, communicating door to:
Guest Bedroom En-Suite Shower Room
Fitted with a luxury range of sanitary ware comprising concealed cistern w.c., wash hand basin with vanity storage and illuminated mirrored cabinet, shower enclosure with rainwater shower and handset attachment, fully tiled walls, chrome ladder style towel radiator.
Bedroom Three
A light and airy bedroom, communicating door to:
Bedroom Three En-Suite Shower Room
Fitted with a luxury range of sanitary ware comprising concealed cistern w.c., half pedestal wash hand basin with mirrored cabinet, shower enclosure with rainwater shower and handset attachment, fully tiled walls, chrome ladder style towel radiator.
Bedroom Four
Generously sized bedroom. Inglenook fireplace with granite hearth incorporating inset wood burning stove and with oak fitted cupboards either side.
Family Bathroom
A simply stunning bathroom fitted with a luxury range of sanitary ware comprising concealed cistern w.c., wash hand basin with vanity storage and illuminated mirrored cabinet, shower enclosure with rainwater shower and handset attachment, built-in double ended rectangular bath, fully tiled walls, chrome ladder style towel radiator.
Bedroom Five Suite
A good sized bedroom with two further connecting rooms which could be repurposed as a craft room and an en-suite. Ideal for a teenager or young adult.
Garden
Lewberry Close is accessed via wrought iron electric gates with an audio video intercom system. A sweeping tree lined horseshoe driveway provides ample parking and leads to the double detached garage with integral workshop.
The wraparound landscaped gardens are a spectacular feature of the property covering an area of approximately 1.5 acres.
A superb terrace constructed from reclaimed flagstones extends the entire width of the house and incorporates six symmetrical manicured box hedged bordered Photinia trees with an impressive decorative stone fountain.
The extensive lawns enjoy a southerly facing aspect with the most enviable panoramic views over open countryside. They include a wildlife pond and a variety of mature silver birch, beech, cedar and oak trees which afford a superb colour palette with the changing of the seasons. The boundaries are denoted largely by established hedgerows.
Detached Double Garage/Workshop
Twin electrically operated up and over doors, power and light connected, communicating door to useful workshop with pedestrian side access door.
Additional Paddock Land
A paddock of approximately two acres within close proximity of Lewberry Close is available by separate negotiation. Further details can be provided upon request.
Services
Mains electricity and water supply.
Oil fired central heating.
Klargester septic tank for sewage disposal.
Two 2500 litre bunded oil tanks.
Full fibre broadband.
Warwick District Council, Council Tax Band H, £4,503.78.
Location
Ashow is a delightful village and civil parish in the Warwick district of Warwickshire approximately 2.5 miles south-east of central Kenilworth. The southern tip of the parish lies on the River Avon and is ideally located for access to major communication links including the A46, M6, M40, M42 and M69 motorways.
For commuting by train, the nearby Warwick Parkway, Leamington Spa and Coventry stations have rail links to both Birmingham and London. The NEC and Birmingham International Airport are conveniently situated being 14 miles away.
The village is surrounded by stunning countryside which can be explored using the bridle paths and footways within easy reach. Alternatively, leisure days could be spent enjoying the neighbouring historic towns of Royal Leamington Spa and Stratford Upon Avon. There are a number of sporting facilities in the area including golf courses, sailing and fishing at Draycote Water and horse racing at Warwick, Stratford Upon Avon and Cheltenham.
Local Schools
There are excellent options for both private and state, primary, secondary and further education in the local area, these include;
Warwick School, an independent day and boarding school for boys aged 7-18 years.
Kings High School, a private day school for girls aged 11-18 years.
King Henry VIII School, an independent co-educational school for children aged 3-18 years.
Kenilworth School and Sixth Form, a co-educational state school for children aged 11-18 years.
The University of Warwick.
- COUNCIL TAXA payment made to your local authority in order to pay for local services like schools, libraries, and refuse collection. The amount you pay depends on the value of the property.Read more about council Tax in our glossary page.
- Band: H
- PARKINGDetails of how and where vehicles can be parked, and any associated costs.Read more about parking in our glossary page.
- Yes
- GARDENA property has access to an outdoor space, which could be private or shared.
- Yes
- ACCESSIBILITYHow a property has been adapted to meet the needs of vulnerable or disabled individuals.Read more about accessibility in our glossary page.
- Ask agent
Ashow, Kenilworth, CV8
Add an important place to see how long it'd take to get there from our property listings.
__mins driving to your place
Your mortgage
Notes
Staying secure when looking for property
Ensure you're up to date with our latest advice on how to avoid fraud or scams when looking for property online.
Visit our security centre to find out moreDisclaimer - Property reference 28802266. The information displayed about this property comprises a property advertisement. Rightmove.co.uk makes no warranty as to the accuracy or completeness of the advertisement or any linked or associated information, and Rightmove has no control over the content. This property advertisement does not constitute property particulars. The information is provided and maintained by Hind Estates Ltd, Lutterworth. Please contact the selling agent or developer directly to obtain any information which may be available under the terms of The Energy Performance of Buildings (Certificates and Inspections) (England and Wales) Regulations 2007 or the Home Report if in relation to a residential property in Scotland.
*This is the average speed from the provider with the fastest broadband package available at this postcode. The average speed displayed is based on the download speeds of at least 50% of customers at peak time (8pm to 10pm). Fibre/cable services at the postcode are subject to availability and may differ between properties within a postcode. Speeds can be affected by a range of technical and environmental factors. The speed at the property may be lower than that listed above. You can check the estimated speed and confirm availability to a property prior to purchasing on the broadband provider's website. Providers may increase charges. The information is provided and maintained by Decision Technologies Limited. **This is indicative only and based on a 2-person household with multiple devices and simultaneous usage. Broadband performance is affected by multiple factors including number of occupants and devices, simultaneous usage, router range etc. For more information speak to your broadband provider.
Map data ©OpenStreetMap contributors.








