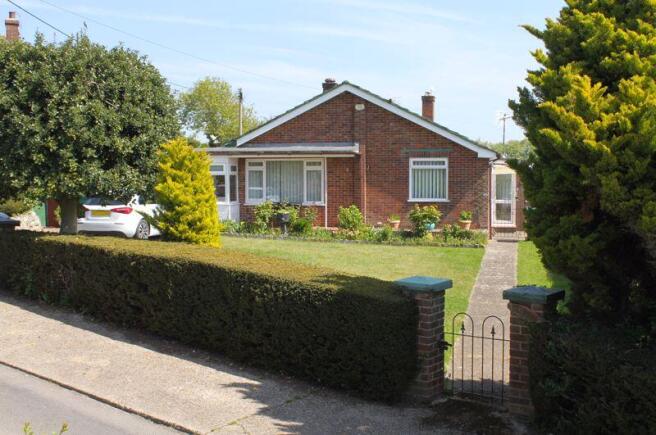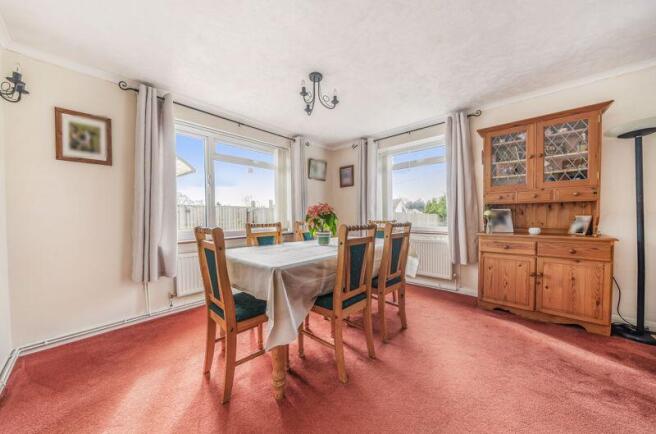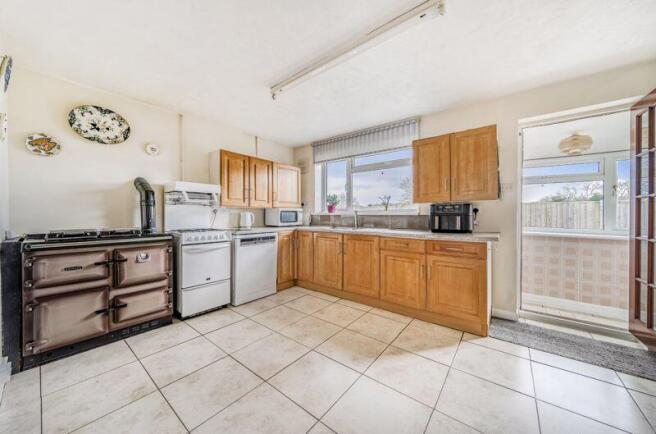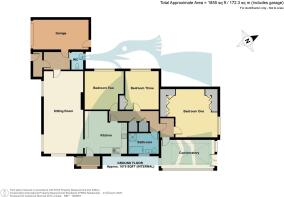East Studdal

- PROPERTY TYPE
Detached Bungalow
- BEDROOMS
3
- BATHROOMS
1
- SIZE
Ask agent
- TENUREDescribes how you own a property. There are different types of tenure - freehold, leasehold, and commonhold.Read more about tenure in our glossary page.
Freehold
Description
Sitting room, kitchen, conservatory, cloakroom, three double bedrooms, bathroom, garage, gardens, driveway. EPC Rating: E
Situation
Glendale enjoys a prominent rural setting amidst pristine countryside along Strakers Hill, nestled in the charming hamlet of East Studdal. It lies within the triangle formed by Sandwich, Canterbury, and Dover, each offering an extensive selection of cultural, leisure, and shopping facilities. Nearby railway stations at Martin Mill and Dover Priory provide convenient links to London, with services reaching St Pancras in just over an hour. The A2 connects to the M2 and the wider motorway network, while the property also benefits from excellent access to the Continent.
The Property
Set back from the road, this modern detached bungalow offers a peaceful and picturesque setting, enhanced by a rear extension that creates a wonderfully spacious home environment. The welcoming entrance porch and hallway lead to a convenient cloakroom and integral garage access, ensuring practicality and ease. The bright and airy dual-aspect sitting room, complete with a charming gas fire, provides a cosy retreat, while the well-appointed kitchen boasts matching units and a Rayburn that efficiently supplies central heating and hot water. A rear vestibule with plumbing facilities adds further convenience. The inner hallway leads to three generously sized double bedrooms, two featuring fitted wardrobes, and a family bathroom with a separate shower. Completing this delightful home is a lovely conservatory, seamlessly connecting indoor and outdoor spaces.
Sitting Room
27' 4'' x 12' 8'' (8.32m x 3.86m)
Kitchen
14' 2'' x 14' 0'' (4.31m x 4.26m)
Conservatory
17' 7'' x 9' 5'' (5.36m x 2.87m)
Bedroom One
18' 10'' x 15' 11'' (5.74m x 4.85m)
Bedroom Two
12' 11'' x 12' 8'' (3.93m x 3.86m)
Bedroom Three
12' 8'' x 11' 1'' (3.86m x 3.38m)
Bathroom
10' 2'' x 6' 9'' (3.10m x 2.06m)
Garage
18' 4'' x 9' 10'' (5.58m x 2.99m)
Outside
Set back from the road, the property features an enclosed front garden with a level lawn and well-maintained borders. A driveway provides off-road parking and leads to a single garage, equipped with an electric up-and-over door, power, and lighting. A side pedestrian access opens to a generous rear garden, landscaped with planted borders, mature hedging, and panel fencing for added privacy and seclusion. The space includes a well-positioned patio area, a charming summerhouse at the rear, and a useful storage shed behind the garage.
Services
Mains electric and water are understood to be connected to the property. Oil Rayburn provides heating and hot water. Gas fire in lounge fed by gas cylinders. Private drainage.
Brochures
Property BrochureFull Details- COUNCIL TAXA payment made to your local authority in order to pay for local services like schools, libraries, and refuse collection. The amount you pay depends on the value of the property.Read more about council Tax in our glossary page.
- Band: E
- PARKINGDetails of how and where vehicles can be parked, and any associated costs.Read more about parking in our glossary page.
- Yes
- GARDENA property has access to an outdoor space, which could be private or shared.
- Yes
- ACCESSIBILITYHow a property has been adapted to meet the needs of vulnerable or disabled individuals.Read more about accessibility in our glossary page.
- Ask agent
East Studdal
Add an important place to see how long it'd take to get there from our property listings.
__mins driving to your place
Your mortgage
Notes
Staying secure when looking for property
Ensure you're up to date with our latest advice on how to avoid fraud or scams when looking for property online.
Visit our security centre to find out moreDisclaimer - Property reference 12561834. The information displayed about this property comprises a property advertisement. Rightmove.co.uk makes no warranty as to the accuracy or completeness of the advertisement or any linked or associated information, and Rightmove has no control over the content. This property advertisement does not constitute property particulars. The information is provided and maintained by Colebrook Sturrock, Walmer. Please contact the selling agent or developer directly to obtain any information which may be available under the terms of The Energy Performance of Buildings (Certificates and Inspections) (England and Wales) Regulations 2007 or the Home Report if in relation to a residential property in Scotland.
*This is the average speed from the provider with the fastest broadband package available at this postcode. The average speed displayed is based on the download speeds of at least 50% of customers at peak time (8pm to 10pm). Fibre/cable services at the postcode are subject to availability and may differ between properties within a postcode. Speeds can be affected by a range of technical and environmental factors. The speed at the property may be lower than that listed above. You can check the estimated speed and confirm availability to a property prior to purchasing on the broadband provider's website. Providers may increase charges. The information is provided and maintained by Decision Technologies Limited. **This is indicative only and based on a 2-person household with multiple devices and simultaneous usage. Broadband performance is affected by multiple factors including number of occupants and devices, simultaneous usage, router range etc. For more information speak to your broadband provider.
Map data ©OpenStreetMap contributors.







