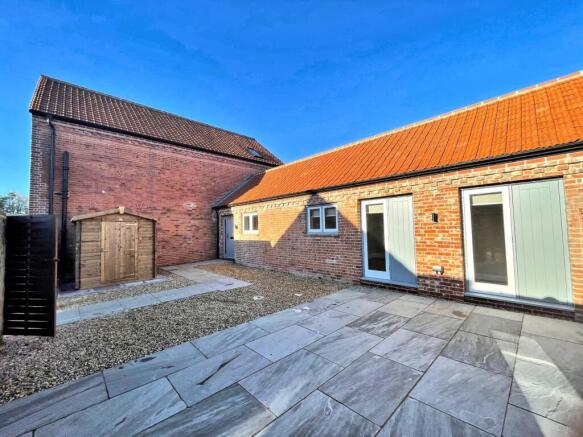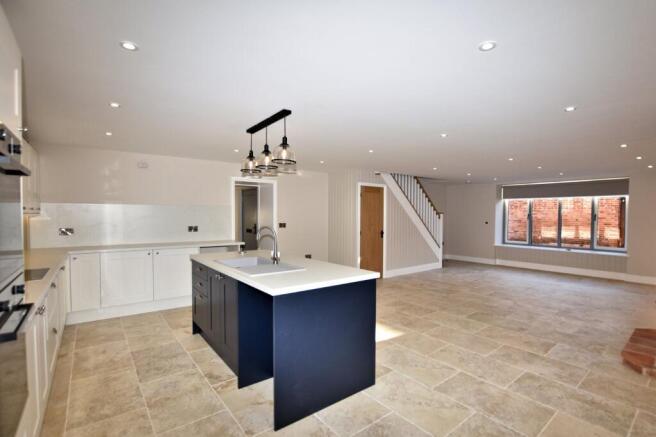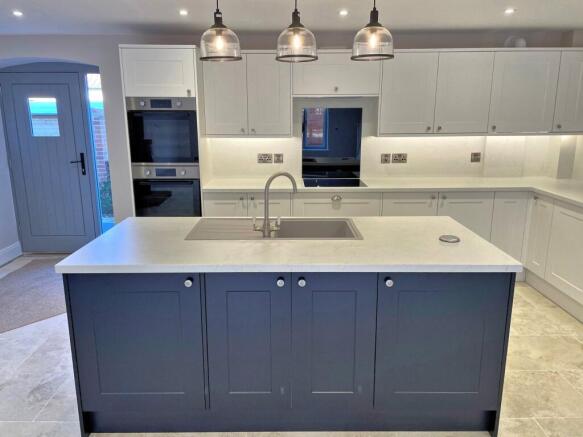
Melton Constable

Letting details
- Let available date:
- Now
- Deposit:
- £2,070A deposit provides security for a landlord against damage, or unpaid rent by a tenant.Read more about deposit in our glossary page.
- Min. Tenancy:
- 12 months How long the landlord offers to let the property for.Read more about tenancy length in our glossary page.
- Let type:
- Long term
- Furnish type:
- Unfurnished
- Council Tax:
- Ask agent
- BEDROOMS
4
- BATHROOMS
3
- SIZE
Ask agent
Key features
- Four Bedroom Barn Style Home
- Modern Luxury Finishes Throughout
- Open-Plan Kitchen and Living Space
- Two Bedrooms are Located Downstairs
- Wood Burner and Under Floor Heating
- Communal Parking
- Countryside Views
- Rural Location
- Low Maintenance Courtyard Garden
Description
Set in the heart of the picturesque North Norfolk countryside, this exquisite four-bedroom barn conversion seamlessly combines modern luxury with timeless character. Thoughtfully designed and finished to an impeccable standard, this home offers a sophisticated yet inviting retreat, perfect for those seeking stylish rural living.
Step inside and be captivated by the expansive open-plan living area, where high vaulted ceilings, exposed beams, and an abundance of natural light create an airy and refined atmosphere. The stunning stone-effect ceramic flooring flows effortlessly throughout, complementing the contemporary Shaker-style kitchen—a space designed for both functionality and style. Integrated appliances, sleek worktops, and a hidden extractor add to the seamless aesthetic, while the charming log burner on a natural brick hearth brings warmth and character to the space.
The principal bedroom is a sanctuary of comfort, boasting a walk-in wardrobe and a beautifully appointed en-suite with a luxurious double shower enclosure and drench-style shower head. Bedrooms throughout the home echo the same high-quality finish, with one featuring a Juliet balcony that frames idyllic views of rolling fields. The additional bedrooms are well-proportioned and provide flexible space for family, guests, or a home office.
Designed for modern convenience, the property benefits from LED lighting, underfloor heating, and digital thermostat controls, ensuring effortless comfort year-round. Outside, the stunning rural setting offers a perfect balance of seclusion and accessibility, with the breathtaking North Norfolk coastline and charming market towns just a short drive away.
This is more than just a home—it’s a lifestyle of contemporary elegance in an unbeatable countryside location.
MELTON CONSTABLE
Melton Constable is a small village with local shops including a butcher, a general store/post office and a garage. The village also has a primary school and a doctor's surgery. The village is between Holt and Fakenham. Melton Constable was developed in the 1880s as a railway town. It was at the junction of four railway routes crossing Norfolk, and features the robust brick built terraces typical of railway towns of that era. With the closing of the railways the village settled back into its rural and agricultural backdrop. It has two churches, one Norman with grandiose interiors and what has been described as 'the grandest C18 font in Norfolk.' The other is an interesting construction of corrugated iron built in 1903 for the new town and the railway workers. It's a fine piece of practical architecture and has passed the test of time.
AGENT’S NOTE
Photographs taken prior to current tenancy
No Pets or Children due to being located on a working farm and operational sawmill
£20.00 Sewage Charge
Quarterly Water charge based upon usage
Gas central heating provided by Calor gas communal tank and metered individually to each property.
Communal Carpark, Located a Short Walk from the property
COUNCIL TAX
Band D.
ENERGY EFFICIENCY RATING
D. The reference number or full certificate can be obtained from Sowerbys upon request.
To retrieve the Energy Performance Certificate for this property please visit and enter in the reference number.
LOCATION
What3Words: ///cupboards.talker.bonnet
EPC Rating: D
LIVING ROOM
Dimensions: 16' 4" x 23' 3" (5.00m x 7.10m).
KITCHEN
Dimensions: 6' 10" x 8' 10" (2.10m x 2.70m).
PRINCIPAL BATHROOM
Dimensions: 8' 10" x 6' 2" (2.70m x 1.90m).
FOURTH BEDROOM
Dimensions: 8' 10" x 11' 5" (2.70m x 3.50m). Next to principal bathroom.
THIRD BEDROOM
Dimensions: 13' 1" x 11' 1" min (4.00m x 3.40m min).
DRESSNG AREA
Dimensions: 5' 6" x 5' 6" (1.70m x 1.70m).
EN-SUITE
Dimensions: 5' 2" x 7' 10" (1.60m x 2.40m).
SECOND BEDROOM
Dimensions: 13' 5" x 16' 0" (4.10m x 4.90m).
EN-SUITE
Dimensions: 6' 10" x 5' 10" (2.10m x 1.80m).
PRINCIPAL BEDROOM
Dimensions: 13' 1" x 15' 1" (4.00m x 4.60m).
DRESSING ROOM
Dimensions: 6' 6" x 2' 11" (2.00m x 0.90m).
PRINCIPAL EN-SUITE
Dimensions: 6' 6" x 9' 2" (2.00m x 2.80m).
Brochures
Property Brochure- COUNCIL TAXA payment made to your local authority in order to pay for local services like schools, libraries, and refuse collection. The amount you pay depends on the value of the property.Read more about council Tax in our glossary page.
- Band: D
- PARKINGDetails of how and where vehicles can be parked, and any associated costs.Read more about parking in our glossary page.
- Yes
- GARDENA property has access to an outdoor space, which could be private or shared.
- Private garden
- ACCESSIBILITYHow a property has been adapted to meet the needs of vulnerable or disabled individuals.Read more about accessibility in our glossary page.
- Ask agent
Energy performance certificate - ask agent
Melton Constable
Add an important place to see how long it'd take to get there from our property listings.
__mins driving to your place


Notes
Staying secure when looking for property
Ensure you're up to date with our latest advice on how to avoid fraud or scams when looking for property online.
Visit our security centre to find out moreDisclaimer - Property reference be47c114-bf4a-46ec-84ba-aba4f5d7a9d9. The information displayed about this property comprises a property advertisement. Rightmove.co.uk makes no warranty as to the accuracy or completeness of the advertisement or any linked or associated information, and Rightmove has no control over the content. This property advertisement does not constitute property particulars. The information is provided and maintained by Sowerbys, King's Lynn. Please contact the selling agent or developer directly to obtain any information which may be available under the terms of The Energy Performance of Buildings (Certificates and Inspections) (England and Wales) Regulations 2007 or the Home Report if in relation to a residential property in Scotland.
*This is the average speed from the provider with the fastest broadband package available at this postcode. The average speed displayed is based on the download speeds of at least 50% of customers at peak time (8pm to 10pm). Fibre/cable services at the postcode are subject to availability and may differ between properties within a postcode. Speeds can be affected by a range of technical and environmental factors. The speed at the property may be lower than that listed above. You can check the estimated speed and confirm availability to a property prior to purchasing on the broadband provider's website. Providers may increase charges. The information is provided and maintained by Decision Technologies Limited. **This is indicative only and based on a 2-person household with multiple devices and simultaneous usage. Broadband performance is affected by multiple factors including number of occupants and devices, simultaneous usage, router range etc. For more information speak to your broadband provider.
Map data ©OpenStreetMap contributors.




