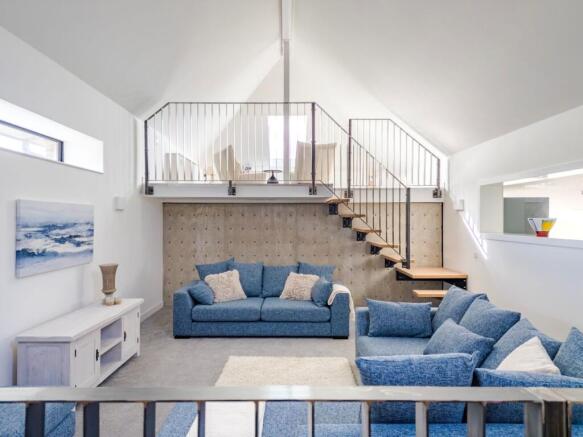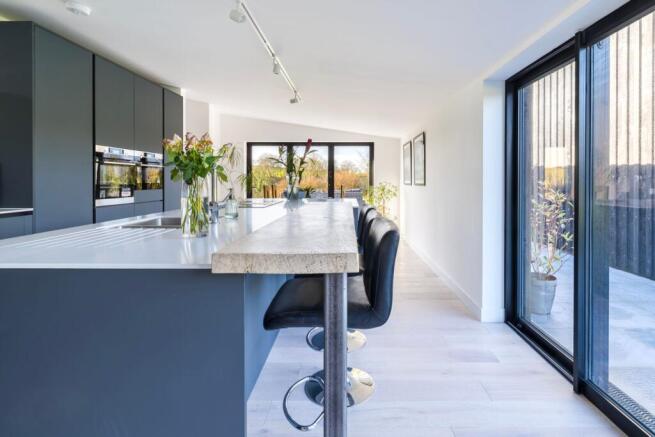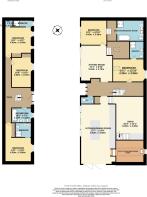Lower Poole Barns, East Allington, TQ9

- PROPERTY TYPE
House
- BEDROOMS
5
- BATHROOMS
5
- SIZE
3,040 sq ft
282 sq m
- TENUREDescribes how you own a property. There are different types of tenure - freehold, leasehold, and commonhold.Read more about tenure in our glossary page.
Freehold
Key features
- Contemporary & striking property
- Great eco-credentials including air source heat pump & heat recovery unit
- 5 bedrooms & 4 en-suites
- Light filled, indoor-outdoor living areas
- Double garage & ample parking
- Approx 1/3 acre of well maintained gardens
- Easy access to A38 and transport links
Description
This recently renovated home is a triumph of space and style, with a cleverly designed, multi-level layout that flows effortlessly. Located in a tranquil rural setting just outside East Allington, it offers an outstanding level of finish, crisp architectural lines and premium materials throughout.
Bathed in natural light, the main open-plan reception space is a masterpiece of modern design, where sleek black structural window frames perfectly capture the surrounding gardens and rolling countryside The ground floor is centered around a breathtaking open-plan living area, carefully zoned beneath soaring apex ceilings. A striking mezzanine snug, accessed via sleek feature stairs, offers west-facing views and a perfect retreat above the main space. A second sitting area off the hallway, enclosed by glass doors for versatility, opens onto the garden through expansive sliding doors, flooding the space with natural light and creating an effortless connection to the gardens.
The modern kitchen is both elegant and highly functional, featuring AEG appliances, Corian work surfaces and extensive storage. A large central island with a breakfast bar acts as a striking focal point, while ample room allows for a generous dining area.
Two sets of sliding doors lead outside - one to a sunny southwest-facing patio, the other to the garden. A well-appointed utility room, accessed via steps from the kitchen, adds further practicality and storage.
The ground floor hosts two exceptional bedrooms, both designed to maximise space and light. The master suite features a spacious en-suite bathroom, a stylish dressing area and direct access to the patio and garden - offering a seamless connection to the outdoors. The second bedroom is equally impressive, benefiting from high-level windows that invite natural light and a private en-suite shower room.
Descending the industrial-style feature staircase to the lower level, three further generously sized bedrooms await, two of which boast en-suite shower rooms, along with a beautifully appointed family bathroom.
A sweeping, newly laid, tarmac driveway leads to the property, where a detached double garage with automatic doors provides generous parking and storage. The gardens are beautifully simple yet full of potential, featuring three distinct lawned areas. Two of these are elegantly connected by wide steps, leading up to a raised lawn that adds depth and character to the landscape.
Thoughtfully designed for both relaxation and entertaining, several private seating and dining areas offer peaceful retreats, while the expansive southwest-facing patio and surrounding lawns create a sun-drenched haven throughout the day. Patios wrapping around two sides of the house enhance the seamless indoor-outdoor connection, inviting you to make the most of the stunning rural surroundings.
A true blank canvas, the outdoor space is ready to be shaped into a garden of any style, perfectly complementing the natural beauty of the countryside that envelops this exceptional home.
Brochures
Property Brochure- COUNCIL TAXA payment made to your local authority in order to pay for local services like schools, libraries, and refuse collection. The amount you pay depends on the value of the property.Read more about council Tax in our glossary page.
- Ask agent
- PARKINGDetails of how and where vehicles can be parked, and any associated costs.Read more about parking in our glossary page.
- Yes
- GARDENA property has access to an outdoor space, which could be private or shared.
- Yes
- ACCESSIBILITYHow a property has been adapted to meet the needs of vulnerable or disabled individuals.Read more about accessibility in our glossary page.
- Ask agent
Energy performance certificate - ask agent
Lower Poole Barns, East Allington, TQ9
Add an important place to see how long it'd take to get there from our property listings.
__mins driving to your place
Get an instant, personalised result:
- Show sellers you’re serious
- Secure viewings faster with agents
- No impact on your credit score
Your mortgage
Notes
Staying secure when looking for property
Ensure you're up to date with our latest advice on how to avoid fraud or scams when looking for property online.
Visit our security centre to find out moreDisclaimer - Property reference 809662a0-d40d-4f05-9247-e3eb0d998b96. The information displayed about this property comprises a property advertisement. Rightmove.co.uk makes no warranty as to the accuracy or completeness of the advertisement or any linked or associated information, and Rightmove has no control over the content. This property advertisement does not constitute property particulars. The information is provided and maintained by Signature Spaces, South Hams. Please contact the selling agent or developer directly to obtain any information which may be available under the terms of The Energy Performance of Buildings (Certificates and Inspections) (England and Wales) Regulations 2007 or the Home Report if in relation to a residential property in Scotland.
*This is the average speed from the provider with the fastest broadband package available at this postcode. The average speed displayed is based on the download speeds of at least 50% of customers at peak time (8pm to 10pm). Fibre/cable services at the postcode are subject to availability and may differ between properties within a postcode. Speeds can be affected by a range of technical and environmental factors. The speed at the property may be lower than that listed above. You can check the estimated speed and confirm availability to a property prior to purchasing on the broadband provider's website. Providers may increase charges. The information is provided and maintained by Decision Technologies Limited. **This is indicative only and based on a 2-person household with multiple devices and simultaneous usage. Broadband performance is affected by multiple factors including number of occupants and devices, simultaneous usage, router range etc. For more information speak to your broadband provider.
Map data ©OpenStreetMap contributors.




