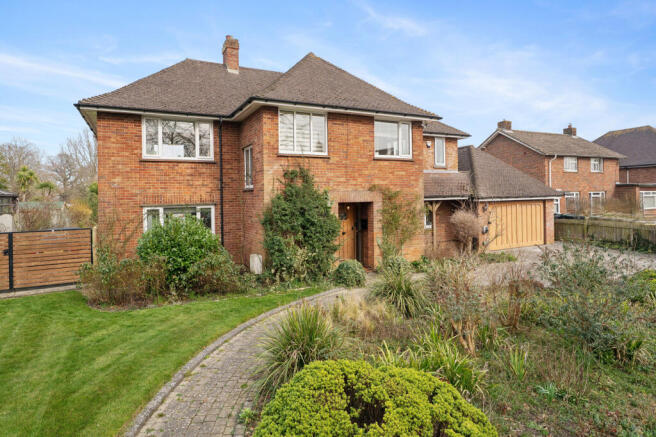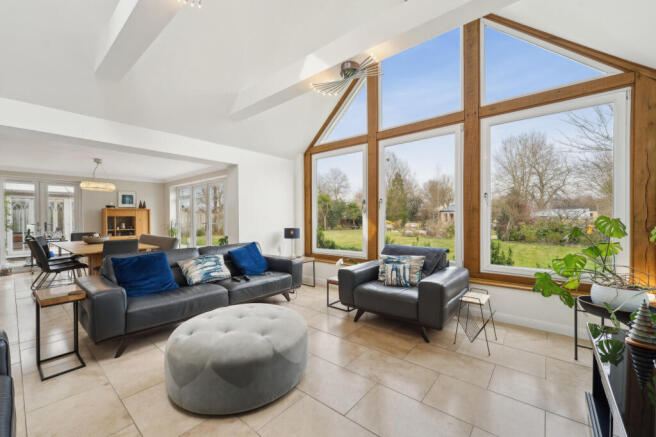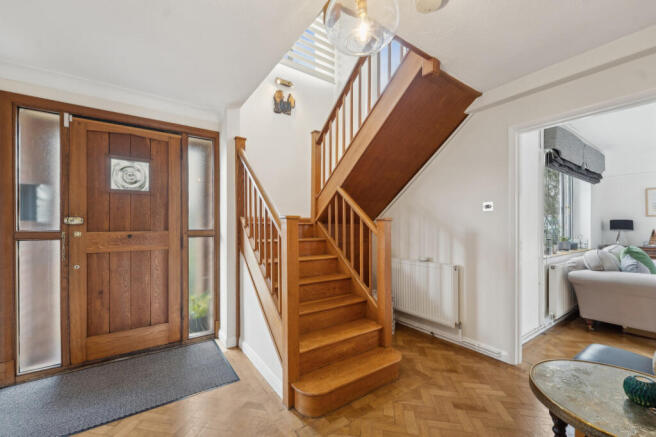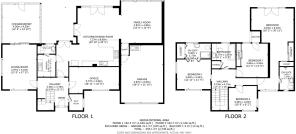
Singleton Road, Great Chart, TN23 3BA

- PROPERTY TYPE
Detached
- BEDROOMS
4
- BATHROOMS
3
- SIZE
2,746 sq ft
255 sq m
- TENUREDescribes how you own a property. There are different types of tenure - freehold, leasehold, and commonhold.Read more about tenure in our glossary page.
Freehold
Key features
- Village Location
- Open Plan Living Space
- Four Good Sized Bedrooms
- Summer House
- Gas-Fired Central Heating
- Impressive Family Kitchen
- Immaculate Throughout
- Home Office and Utility Room
- Double Garage and Ample Parking
- Two En Suite Shower Rooms
Description
Imagine a home where the whispers of the past harmonise with the vibrant pulse of contemporary life. Oakenhall, a residence steeped in history and reborn for modern families, awaits. Offered for only the second time since its 1953 inception, this isn't just a house it's a living story. The Swaffer legacy gave way to a visionary transformation in 2007, creating the expansive, light-filled haven you see today.
Dive into a World of Space & Light. Step inside and feel the energy. The entrance hall leads to a practical office and a convenient coat and boot room. Need a quiet escape? The living room, a canvas for family moments, flows seamlessly into the conservatory and benefits from an original working fireplace. A bustling utility room with a second cloakroom keeps life organized and offers practicality for the family.
But the real showstopper? The open plan kitchen/dining/living area. Picture this: granite gleaming, laughter echoing, the aroma of culinary adventures filling the air. This isn't just a kitchen it's the heart of your home, complete with a breakfast bar for morning chats and a dining area for memorable gatherings. With tiled flooring's and the added benefit of under floor heating, this open plan space really does bring the family together but, do not miss the full height vaulted ceiling in the living area with matching rear windows adding to that amazing garden view. Let s not forget the spacious double garage, ready for all your adventures.
Ascend to Your Private Sanctuary. Upstairs, four bedrooms await, each a haven of peace. The main bedroom, a masterpiece of light and views, boasts an en-suite shower room and French doors opening onto a Juliet balcony. Imagine waking to panoramic vistas stretching across gardens and playing fields beyond. Bedroom two, with its own en-suite and ample storage, offers a private retreat for any teenager or as a guest bedroom. The family bathroom, a place of modern elegance, completes the picture.
Garden Adventures. The rear garden, a sprawling playground and tranquil retreat, offers a large patio, a lush lawn, and a charming summer house with further greenhouse and growing beds. Imagine summer barbecues, children's laughter, and starlit evenings. Rear access to a countryside pathway invites exploration.
A Home Designed for Modern Living. Oakenhall is designed for just that, boasting expansive windows that amplify natural light throughout, creating a seamless flow between spaces. This open-plan design caters perfectly to contemporary family life whilst retaining many of its original features of picture rails and wood block parquet flooring.
Village Charm. With modern amenities and thoughtful design integrated throughout, Oakenhall offers effortless living in a vibrant community. Located in Great Chart Village, residents enjoy easy access to local amenities with everything you need: pubs, schools, and easy access to Ashford and the M20.
Don't Just Dream It Live It.
Oakenhall isn't just a property; it's a lifestyle. This is your chance to own a piece of history and create your own unforgettable memories. Don't let this opportunity slip away.
Ignite Your Interest. Contact Us Now!
Disclaimer
The Agent, for themselves and for the vendors of this property whose agents they are, give notice that:
(a) The particulars are produced in good faith, are set out as a general guide only, and do not constitute any part of a contract
(b) No person within the employment of The Agent or any associate of that company has any authority to make or give any representation or warranty whatsoever, in relation to the property.
(c) Any appliances, equipment, installations, fixtures, fittings or services at the property have not been tested by us and we therefore cannot verify they are in working order or fit for purpose.
Hallway - 3.58 x 3.78 m (11′9″ x 12′5″ ft)
Living Room - 3.97 x 5.18 m (13′0″ x 16′12″ ft)
Conservatory - 4.36 x 4.53 m (14′4″ x 14′10″ ft)
Boot Room
Office - 5.77 x 3.04 m (18′11″ x 9′12″ ft)
Laundry - 2.08 x 2.56 m (6′10″ x 8′5″ ft)
Cloakroom - 2.08 x 1.06 m (6′10″ x 3′6″ ft)
Kitchen/Dining Room - 7.27 x 8.05 m (23′10″ x 26′5″ ft)
Family Room - 4.87 x 4.80 m (15′12″ x 15′9″ ft)
Garage - 4.87 x 6.65 m (15′12″ x 21′10″ ft)
Bedroom 1 - 4.92 x 9.43 - Max m (16′2″ x 30′11″ ft)
En-Suite - 1.64 x 2.64 m (5′5″ x 8′8″ ft)
Bedroom 2 - 3.94 x 3.44 m (12′11″ x 11′3″ ft)
En-Suite - 3.00 x 1.73 m (9′10″ x 5′8″ ft)
Bedroom 3 - 3.65 x 3.90 m (11′12″ x 12′10″ ft)
Bedroom 4 - 3.26 x 2.81 m (10′8″ x 9′3″ ft)
Bathroom - 2.77 x 2.87 m (9′1″ x 9′5″ ft)
Brochures
Property Brochure- COUNCIL TAXA payment made to your local authority in order to pay for local services like schools, libraries, and refuse collection. The amount you pay depends on the value of the property.Read more about council Tax in our glossary page.
- Ask agent
- PARKINGDetails of how and where vehicles can be parked, and any associated costs.Read more about parking in our glossary page.
- Yes
- GARDENA property has access to an outdoor space, which could be private or shared.
- Yes
- ACCESSIBILITYHow a property has been adapted to meet the needs of vulnerable or disabled individuals.Read more about accessibility in our glossary page.
- Ask agent
Singleton Road, Great Chart, TN23 3BA
Add an important place to see how long it'd take to get there from our property listings.
__mins driving to your place
Get an instant, personalised result:
- Show sellers you’re serious
- Secure viewings faster with agents
- No impact on your credit score
Your mortgage
Notes
Staying secure when looking for property
Ensure you're up to date with our latest advice on how to avoid fraud or scams when looking for property online.
Visit our security centre to find out moreDisclaimer - Property reference 2425. The information displayed about this property comprises a property advertisement. Rightmove.co.uk makes no warranty as to the accuracy or completeness of the advertisement or any linked or associated information, and Rightmove has no control over the content. This property advertisement does not constitute property particulars. The information is provided and maintained by Distinctive Homes, South East. Please contact the selling agent or developer directly to obtain any information which may be available under the terms of The Energy Performance of Buildings (Certificates and Inspections) (England and Wales) Regulations 2007 or the Home Report if in relation to a residential property in Scotland.
*This is the average speed from the provider with the fastest broadband package available at this postcode. The average speed displayed is based on the download speeds of at least 50% of customers at peak time (8pm to 10pm). Fibre/cable services at the postcode are subject to availability and may differ between properties within a postcode. Speeds can be affected by a range of technical and environmental factors. The speed at the property may be lower than that listed above. You can check the estimated speed and confirm availability to a property prior to purchasing on the broadband provider's website. Providers may increase charges. The information is provided and maintained by Decision Technologies Limited. **This is indicative only and based on a 2-person household with multiple devices and simultaneous usage. Broadband performance is affected by multiple factors including number of occupants and devices, simultaneous usage, router range etc. For more information speak to your broadband provider.
Map data ©OpenStreetMap contributors.





