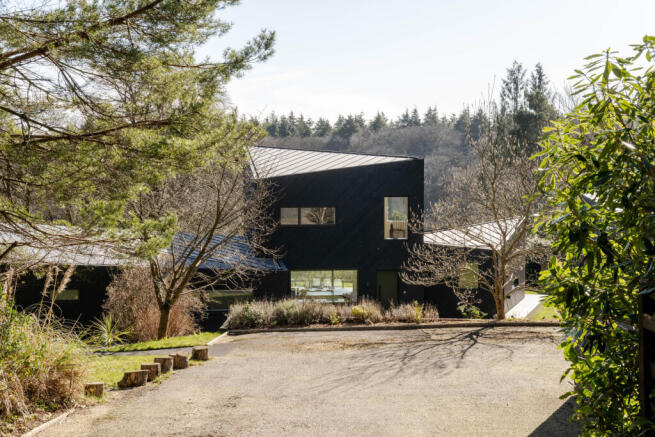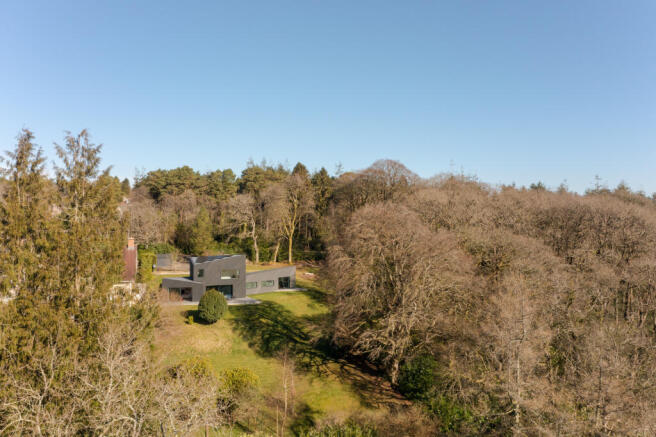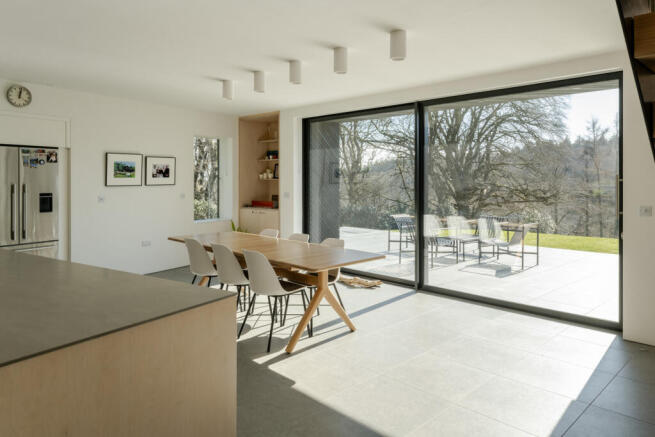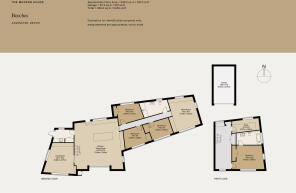
Woodland House, Uplyme, Devon

- PROPERTY TYPE
Detached
- BEDROOMS
4
- BATHROOMS
2
- SIZE
2,263 sq ft
210 sq m
- TENUREDescribes how you own a property. There are different types of tenure - freehold, leasehold, and commonhold.Read more about tenure in our glossary page.
Freehold
Description
The Building
AR Design Studio’s work on Woodland House has received many accolades, including Build It Magazine’s ‘Best Timber-Framed House’, and a nod from the Future House Awards, as well as an honourable mention at the prestigious Architecture Master Prize Awards in the Category of Residential Architecture.
With a striking silhouette, Woodland House is formed of three distinct, diagonal-larch clad 'volumes’: the first is filled with an open-plan living and dining room, the second with a light-filled sitting area, and the third provides additional accommodation that can be separated off when not needed. This innovative design helps to limit energy consumption and heat loss.
Environmental Performance
The current owners were keen to create a warm, air-tight and energy-efficient house. The angled roofs are lined with photovoltaic panels which, in tandem with an air source heat pump, creates a zero-combustible household. After a year the owners measured the home’s real-time energy consumption, achieving 60% self-sufficiency in that period, as well as an EPC rating of 'A'.
The Tour
Set far back from the road, the house sits at the end of a lane which meanders through the woodland, far away from any road noise. There is plenty of space to park several cars on the spacious driveway, as well as a separate timber-clad garage with a high-power EV charging point and Tesla Powerwall solar battery storage. The house’s front door is at the bottom of a sweeping path providing convenient accessibility, and is next to a window that hints at the green views from within.
The door opens straight into an airy kitchen with porcelain tiles lining the floor. Beautiful views are captured through a large, almost full-height sliding door at one end and from a large picture window opposite, cut-out above Corian countertops. Beech ply cabinets are built around the picture window, a clever storage-maximising intervention. A large central island delineates the kitchen from the dining space beyond and doubles as a breakfast bar. The kitchen is complete with fitted appliances, such as an induction hob by BORA, and a Fisher and Paykel fridge. At one end is a utility room with additional cupboard space and a door to the outside, which can double as a boot room.
A sliding pocket door on one side of the kitchen opens into a bright 'snug' sitting room, with soaring ceilings and a bank of built-in beech ply bookshelves. The room sustains a strong connection with the outdoors through another large sliding door, which opens straight onto a terrace.
On the other side of the house is a hallway that leads to three peaceful bedrooms of even size. At the end of the corridor is a second sitting/music room; care of its tucked-away position, music can be played loudly without disturbing the rest of the house. A shared family bathroom is also accessed from the hallway and is lined with large format porcelain tiles.
A sculptural metal staircase leads upstairs to the top floor, where a well-designed study overlooks the drive below. The principal bedroom is also on this floor and has an incredible treehouse-like feel with its wide window and elevated position.
Outdoor Space
Grounds of around 1.4 acres surround the house, carefully landscaped with the building's context in mind. The planting scheme was designed to be naturalistic, opting for blankets of wildflowers that create an abundant but low-maintenance backdrop to the house.
The generous terrace that abuts the house has been perfectly orientated towards the tree-filled view. Beyond are swathes of lawn and clusters of tall mature trees, including beech, oak and scots pine.
The Area
The house lies idyllically close to The Jurassic Coast, a hugely diverse and beautiful landscape underpinned by incredible geology of global importance. In 2001 it was designated as a Unesco World Heritage Site for the outstanding value of its rocks, fossils and landforms. It remains England’s only natural World Heritage Site. The Jurassic Coast begins at Orcombe Point in Exmouth, Devon, and continues for 95 miles to Old Harry Rocks, near Swanage, Dorset.
The area is renowned for local food producers and independently-run cafés and restaurants. The inimitable River Cottage is a 15-minute walk away, while The Seaside Boarding House is a 25-minute along the coast and is known for its incredible sea views. Trill Farm Garden is a community of local organic market gardeners delivering a weekly box of fresh vegetables and In My Back Yard provides food from various nearby producers.
Lyme Regis can be reached in around 10 minutes by car and has a great selection of independent shops, including Lyme Book Shop, a stellar fishmonger near the harbour, Papa Luca Vintage and Ryder and Hope. There is also a museum and a theatre for music, theatre, comedy and National Theatre Live screenings; it is also host to the Lyme Regis Film Society. Tom’s Lyme Regis is a restaurant on the seafront specialising in local produce and is great for a morning coffee with a sea view. Lilac’s wine bar and restaurant offers excellent food, and for pizza, there is Poco’s, which has an upstairs terrace overlooking the beach.
The handsome market town of Bridport is around 15 minutes’ drive away. The town has gained a reputation as the gateway to the Jurassic Coast, with West Bay beach within walking distance of Bridport’s bustling centre. Here, dramatic golden cliffs rise above the fine shingle strand and views along Chesil beach and Portland island are quite spectacular.
There is much to do in Bridport; in addition to plenty of locally stocked grocers, cafés (including Soulshine), pubs and a post office, the town is thriving with independent antique sellers and specialist bookshops, as well as an impressive family-run art deco cinema. Many of these amenities are located on South Street, which is transformed twice weekly for the historic Bridport market. The Bridport Art Centre is on the doorstep, presenting a year-round programme of visual arts, theatre, dance, comedy, music, spoken word and films and screenings. A Waitrose is a convenient in-town amenity.
There are some excellent schools in the area, including Woodroffe School and Colyton Grammar School, one of the country’s top state schools.
Axminster station is three-and-half miles away and runs a direct service to London Waterloo in just over two-and-a-half hours.
Council Tax Band: F
- COUNCIL TAXA payment made to your local authority in order to pay for local services like schools, libraries, and refuse collection. The amount you pay depends on the value of the property.Read more about council Tax in our glossary page.
- Band: F
- PARKINGDetails of how and where vehicles can be parked, and any associated costs.Read more about parking in our glossary page.
- EV charging
- GARDENA property has access to an outdoor space, which could be private or shared.
- Private garden
- ACCESSIBILITYHow a property has been adapted to meet the needs of vulnerable or disabled individuals.Read more about accessibility in our glossary page.
- Ask agent
Woodland House, Uplyme, Devon
Add an important place to see how long it'd take to get there from our property listings.
__mins driving to your place
Get an instant, personalised result:
- Show sellers you’re serious
- Secure viewings faster with agents
- No impact on your credit score



Your mortgage
Notes
Staying secure when looking for property
Ensure you're up to date with our latest advice on how to avoid fraud or scams when looking for property online.
Visit our security centre to find out moreDisclaimer - Property reference TMH81786. The information displayed about this property comprises a property advertisement. Rightmove.co.uk makes no warranty as to the accuracy or completeness of the advertisement or any linked or associated information, and Rightmove has no control over the content. This property advertisement does not constitute property particulars. The information is provided and maintained by The Modern House, London. Please contact the selling agent or developer directly to obtain any information which may be available under the terms of The Energy Performance of Buildings (Certificates and Inspections) (England and Wales) Regulations 2007 or the Home Report if in relation to a residential property in Scotland.
*This is the average speed from the provider with the fastest broadband package available at this postcode. The average speed displayed is based on the download speeds of at least 50% of customers at peak time (8pm to 10pm). Fibre/cable services at the postcode are subject to availability and may differ between properties within a postcode. Speeds can be affected by a range of technical and environmental factors. The speed at the property may be lower than that listed above. You can check the estimated speed and confirm availability to a property prior to purchasing on the broadband provider's website. Providers may increase charges. The information is provided and maintained by Decision Technologies Limited. **This is indicative only and based on a 2-person household with multiple devices and simultaneous usage. Broadband performance is affected by multiple factors including number of occupants and devices, simultaneous usage, router range etc. For more information speak to your broadband provider.
Map data ©OpenStreetMap contributors.





