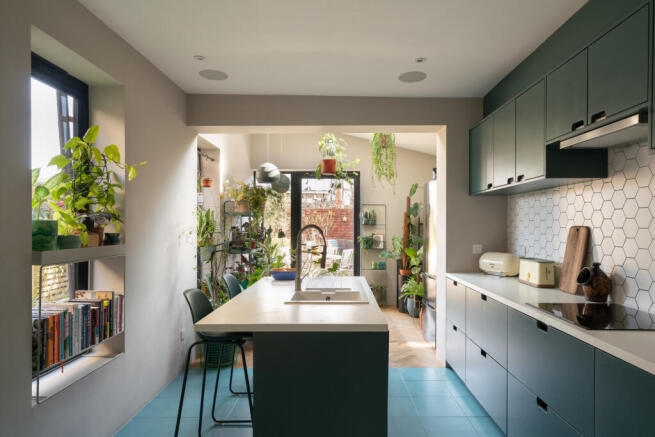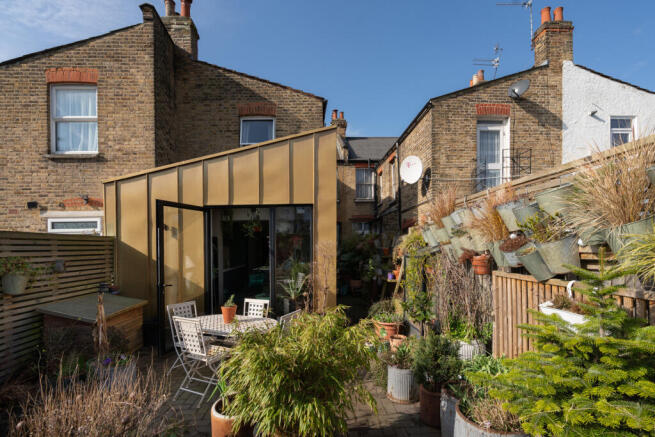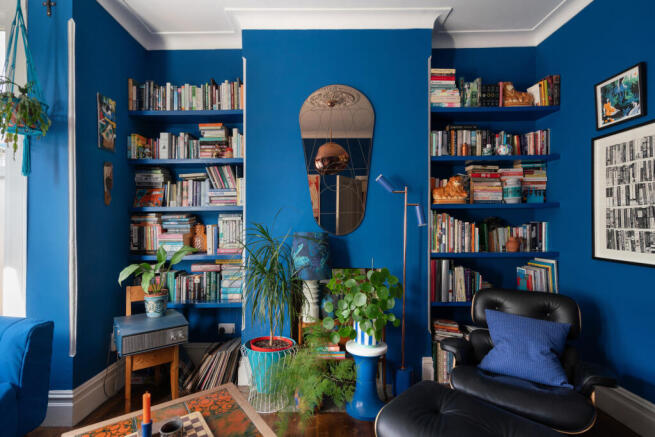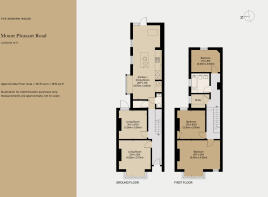
Mount Pleasant Road, London N17

- PROPERTY TYPE
Terraced
- BEDROOMS
3
- BATHROOMS
1
- SIZE
1,419 sq ft
132 sq m
- TENUREDescribes how you own a property. There are different types of tenure - freehold, leasehold, and commonhold.Read more about tenure in our glossary page.
Freehold
Description
The Tour
The house sits within a handsome Victorian terrace defined by box-bay windows and stucco dressings. This house's frontage has been painted a warm red that complements the surrounding brickwork. It rises behind a short parapet wall with a wrought-iron gate that opens onto a neat front garden and a pathway to the front door.
Entry is through to a long corridor with a staircase ahead, painted in Little Greene's 'Drummond', a warm, inviting red that complements the subtle off-white 'Hollyhock' walls and 'Pall Mall' spindles. Cherry stained floorboards flow throughout the original footprint of the house. Unusually, there are two separate living spaces; a more formal sitting room, or library as it's known to the owners, and a snug in the centre.
The box bay window in the front living space allows natural light to pour in, casting light across the blue-painted walls (Little Greene's 'Mazarine'). Tall built-in bookshelves make use of the alcoves and exaggerate the room's generous proportions.
Next door, a restored fireplace - likely installed during the 1930s - sits in the centre; a Venetian plaster backdrop chimes harmoniously with its mustard-coloured tiles. A glazed door in this room leads to a side passage with direct access to the garden.
An open-plan kitchen and dining space lies at the rear, with a large picture window, skylights and glazed doors. Teal cabinetry is topped with Corian counters and appliances are integrated. Set in the centre of the room, the kitchen cleverly bounds the space; a large island on one end doubles as a breakfast bar.
Beyond is the extension, which is currently configured as a winter garden though would suit multiple uses. A dramatic pitched roof and herringbone-laid parquet flooring subtly differentiate it from the rest of the plan.
Upstairs are three bedrooms and an additional office space with a built-in desk. The same red shade as the downstairs hallway is applied to the landing's woodwork, creating a visual continuity between levels. Sisal carpet runs underfoot across much of the upper storey.
The main bedroom sits at the front of the plan, with a cleverly carved-out provision of storage that doubles as a seating area with open-shelves. A cheery combination of vibrant pink walls contrasts wonderfully with a chalky blue, both from Lick. There is sizeable bathroom on this floor, decorated with crisp white wall tiles and blue mosaic floor tiles.
Outdoor Space
A glazed door opens directly onto a generous garden wrapped in tall slatted cedar fencing - perfect for hanging pots of trailing plants. Designed to be in bloom all year round, the garden has triangular flower beds (and a pond) cut into a zig-zag pathway that leads to strip of lawn at the rear. The patio at the front has been laid with brick to cleverly emulate the herringbone flooring in the rear extension. East-facing, this garden receives beautiful morning sunlight.
The Area
The house sits within a 15-minute walk from Tottenham High Road, Philip Lane and West Green Road. There are many independent shops, pubs and restaurants in the area, including Sushi Heads, The Palm, Beavertown Brewery, Perkyn's and the Bernie Grant Arts Centre.
The recently regenerated High Road is home to locally-owned organic delicatessen and cafes Filedseat and The Cinnamon Leaf, as well as the much-loved pub The Bluecoats. London's first community pub, the family-friendly Antwerp Arms, is nestled on the corner of Bruce Castle Park.
Bruce Castle Park, a 10-minute walk away, has Lawn Association tennis courts, a play park and the much-loved Pavilion. There are also basketball courts, a children's play area and a paddling pool, as well as outdoor exercises classes which take place regularly. Lordship Recreation Ground and Downhills Park are also within easy reach. Tottenham Marshes and Lee Valley Regional Park are slightly further afield but still easily reached.
A number of good primary and secondary schools are located nearby, the closest primary school being a two-minute walk across the park. London Academy of Excellence Tottenham, named as The Sunday Times Sixth Form College of the year, is located a five-minute walk away.
Bruce Grove is the closest station, running Weaver line (Overground) services to Liverpool Street. Seven Sisters station serves the Victoria Line as well as the Weaver line. The area is also extremely well served by a variety of bus routes that run regular services to central London.
Council Tax Band: E
- COUNCIL TAXA payment made to your local authority in order to pay for local services like schools, libraries, and refuse collection. The amount you pay depends on the value of the property.Read more about council Tax in our glossary page.
- Band: E
- PARKINGDetails of how and where vehicles can be parked, and any associated costs.Read more about parking in our glossary page.
- Ask agent
- GARDENA property has access to an outdoor space, which could be private or shared.
- Private garden
- ACCESSIBILITYHow a property has been adapted to meet the needs of vulnerable or disabled individuals.Read more about accessibility in our glossary page.
- Ask agent
Mount Pleasant Road, London N17
Add an important place to see how long it'd take to get there from our property listings.
__mins driving to your place



Your mortgage
Notes
Staying secure when looking for property
Ensure you're up to date with our latest advice on how to avoid fraud or scams when looking for property online.
Visit our security centre to find out moreDisclaimer - Property reference TMH81808. The information displayed about this property comprises a property advertisement. Rightmove.co.uk makes no warranty as to the accuracy or completeness of the advertisement or any linked or associated information, and Rightmove has no control over the content. This property advertisement does not constitute property particulars. The information is provided and maintained by The Modern House, London. Please contact the selling agent or developer directly to obtain any information which may be available under the terms of The Energy Performance of Buildings (Certificates and Inspections) (England and Wales) Regulations 2007 or the Home Report if in relation to a residential property in Scotland.
*This is the average speed from the provider with the fastest broadband package available at this postcode. The average speed displayed is based on the download speeds of at least 50% of customers at peak time (8pm to 10pm). Fibre/cable services at the postcode are subject to availability and may differ between properties within a postcode. Speeds can be affected by a range of technical and environmental factors. The speed at the property may be lower than that listed above. You can check the estimated speed and confirm availability to a property prior to purchasing on the broadband provider's website. Providers may increase charges. The information is provided and maintained by Decision Technologies Limited. **This is indicative only and based on a 2-person household with multiple devices and simultaneous usage. Broadband performance is affected by multiple factors including number of occupants and devices, simultaneous usage, router range etc. For more information speak to your broadband provider.
Map data ©OpenStreetMap contributors.





