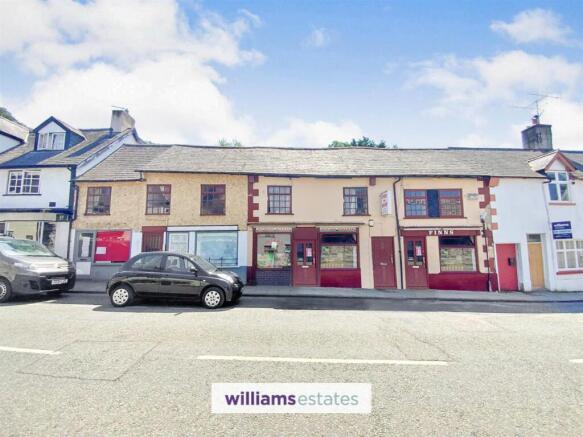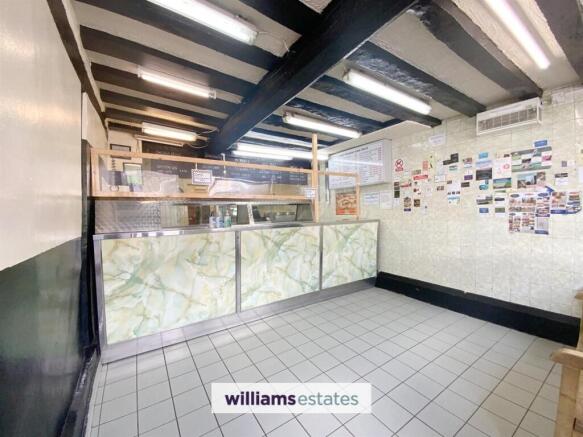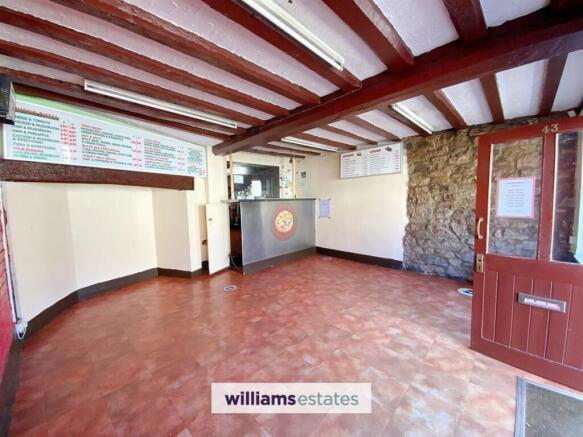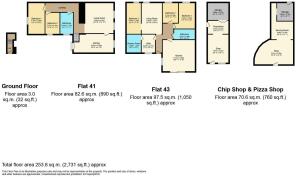
Clwyd Street, Ruthin
- PROPERTY TYPE
Shop
- SIZE
Ask agent
Key features
- Rental Income Potential
- Four Commercial Units
- Two Bedroom Flat
- Three Bedroom Flat
- Prime Location
- Outside Space and Storage to the Rear
- Flat 41 EPC - G17, Flat 43 EPC - E53
- Pizza Shop EPC - C71, Chip Shop EPC - TBC
- Retail Units EPC - TBC
- Tenure - Freehold
Description
Four retail units with a two bedroom flat and one three bedroom flat over which are full of character and in need of some modernisation.
PRIME LOCATION with excellent foot traffic and consistent demand from both residents and visitors.
Benefit from the bustling atmosphere and the strong market potential of this prime investment opportunity.
Viewing is highly recommended!
Video tour available for viewing and rental income available from Agent
Three Bedroom Flat (43A) -
Accommodation - Metal iron steps leading to a balcony with two uPVC french doors leading into the front of the accommodation
Kitchen/Dining - 6.20 x 3.00 (20'4" x 9'10") - A large area in need of modernisation, featuring laminate flooring and basic wall and base units with partially tiled splashback and a stainless steel sink with mixer tap.
Space for an electric oven and fridge freezer, exposed beams add a rustic touch
Open plan from the kitchen provides ample space for a dining table, electric wall heater
Window to the side
Hallway - The inner hallway provides access to all rooms, exposed beams add a touch of character.
Bathroom - 1.87 x 4.58 (6'1" x 15'0") - Shower cubicle with electric shower, pedestal wash basin, W.C., access to the loft.
Bedroom One - 3.91 x 2.52 (12'9" x 8'3") - Cottage style windows to the front, exposed beams and perlin, access to the loft
Bedroom Two - 3.12 x 2.42 (10'2" x 7'11") - Electric storage heater, windows to the front, exposed beams and archway, large storage cupboard with storage above
Living Room - 4.82 x 3.21 (15'9" x 10'6") - Exposed beams, window to the front overlooking Ruthin Gaol, doorway leads to
Bedroom Three - 4.70 x 2.24 (15'5" x 7'4") - Cottage style window to the front, loft access and exposed beams, electric storage heater
Utility Room - 2.27 x 2.11 (7'5" x 6'11") - Fitted with storage cupboards, space for a tumble dryer, window to the rear, door through to
Shower Room - 2.79 x 1.27 (9'1" x 4'1") - Shower cubicle, pedestal wash basin, W.C.,
Exterior - Enclosed courtyard, large storage to the side with outside W.C.
Two Bedroom Flat (41A) -
Exterior - A large courtyard area with timber fencing, mature plants and shrubs, separate patio area with a large storage shed, two doors with one leading to the back of the property
Entrance - Property is entered off the main high street via a timber glazed door
Hallway - Period features with exposed stone walls and timbers, wooden flooring, turned staircase with iron bannister ,window and door to the outside, leads to landing
Landing - Radiator, wall hung boiler, small glazed panel window to the side elevation, further steps via a custom iron bannister lead to top floor landing and exterior door leads back to the outside
Living Area - 4.83 x 4.54 (15'10" x 14'10") - A large, light and spacious room with period features, two windows to the front elevation looking out onto Clwyd Street, exposed beams to the walls, open stone fire with wooden mantle and raised stone hearth, radiator, loft access, timber door leading into
Kitchen/Diner Area - 6.20 x 3.00 (20'4" x 9'10") - Fitted with wall and base units with work surfaces and a breakfast bar area, electric oven with stainless steel extractor over, one and a half bowl stainless steel sink, space for dining table, radiator, exposed stone walls and beams, steps up lead through via french doors out on to the roof terrace, window to the front looking out over Clwyd Street
Top Floor Landing - Exposed stone walls, step up to
Bedroom One - 3.75 x 2.00 (12'3" x 6'6") - Fitted wardrobes with ample storage, radiator, single glazed window to the rear elevation
Bedroom Two - 3.57 x 2.41 (11'8" x 7'10") - Restricted height, radiator, window to the side elevation
Shower Room - 2.61 x 2.17 (8'6" x 7'1") - Fitted with a corner shower cubicle with electric shower, pedestal wash hand basin, W.C., tiled floor, window to the side elevation, ladder radiator
Fish & Chip Shop (45) -
Shop Front - 7.45 x 3.23 (24'5" x 10'7") - The shop front is located in a bustling area, business will benefit from high foot traffic and a vibrant local community. Exposed beams, tiled flooring and a single glazed window to the front elevation.
Preparation Area - 4.27 x 2.31 (14'0" x 7'6") - This room ensures efficient operations. The layout is optimized for a seamless workflow, allowing you to serve customers with ease.
Storage Room - 5.89 x 3.12 (19'3" x 10'2") - This unit also includes a spacious storage room at the back, providing ample space for inventory management and essential supplies. Store ingredients and equipment conveniently, allowing for smooth day-to-day operations.
Pizza Shop (43) -
Shop Front - 4.81 x 4.45 (15'9" x 14'7") - This unit boasts a spacious and inviting shop front, offering excellent visibility. With its prime location in a bustling area, it will attract foot traffic. Comprising of single glazed windows to the front elevation and tiled flooring.
Preparation Area - 4.99 x 3.38 (16'4" x 11'1") - Tiled throughout with ample wall sockets.
Storage Room - The unit also features a dedicated preparation room at the back, providing ample space for prepping ingredients, storing supplies, and ensuring a smooth workflow, partially tiled, plumbing for a commercial sink unit.
Retail Unit Three (39) - Ground floor level with large window to the front and storage area
Retail Unit Four (41) - Ground floor level with large window to the front and storage area
Epc - Flat 41 - EPC Rating - G17
Flat 43 - EPC Rating - E53
Pizza Shop - EPC Rating - C71
Chip Shop - TBC
Rental Information - Retail Unit (39) previously used as a barbers - £300 pcm
Retail Unit (41) previously used as convenience shop - £433 pcm
Pizza Shop (43) - £500 pcm
Finn Fish & Chips (45) - £550 pcm
Flat 43a - currently empty
Flat 45a - currently empty
Brochures
Clwyd Street, RuthinBrochureClwyd Street, Ruthin
NEAREST STATIONS
Distances are straight line measurements from the centre of the postcode- Penyffordd Station10.9 miles
Notes
Disclaimer - Property reference 33745636. The information displayed about this property comprises a property advertisement. Rightmove.co.uk makes no warranty as to the accuracy or completeness of the advertisement or any linked or associated information, and Rightmove has no control over the content. This property advertisement does not constitute property particulars. The information is provided and maintained by Williams Estates, Ruthin. Please contact the selling agent or developer directly to obtain any information which may be available under the terms of The Energy Performance of Buildings (Certificates and Inspections) (England and Wales) Regulations 2007 or the Home Report if in relation to a residential property in Scotland.
Map data ©OpenStreetMap contributors.






