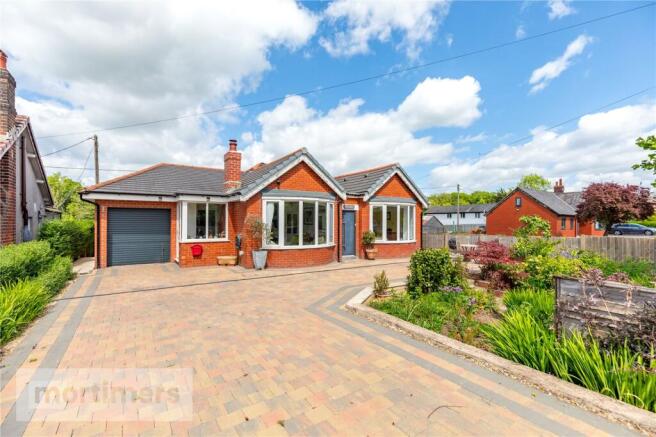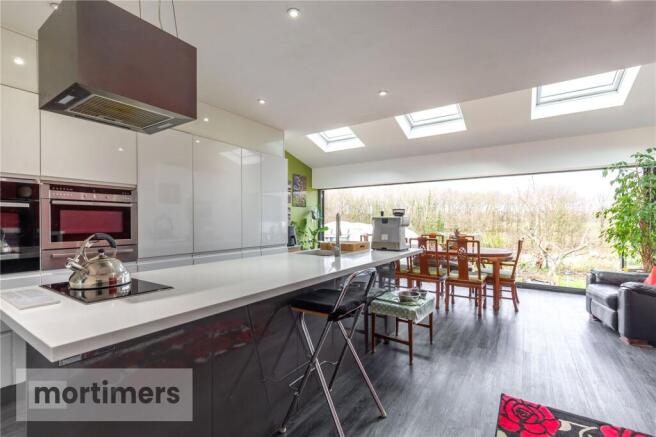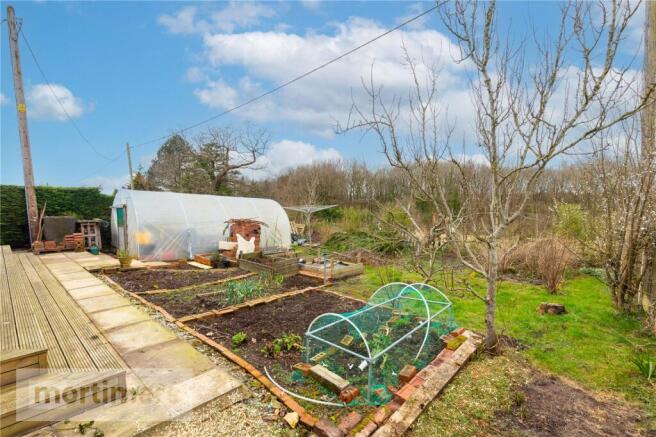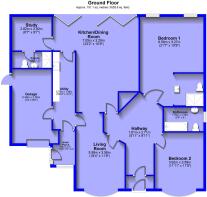
Preston New Road, Samlesbury, Preston, Lancashire, PR5

- PROPERTY TYPE
Bungalow
- BEDROOMS
3
- BATHROOMS
3
- SIZE
Ask agent
- TENUREDescribes how you own a property. There are different types of tenure - freehold, leasehold, and commonhold.Read more about tenure in our glossary page.
Freehold
Key features
- THREE BEDROOM DETACHED TRUE BUNGALOW
- EXTENSIVELY EXTENDED & RENOVATED SINCE LAST PURCHASED IN 2012
- UNDERFLOOR HEATING TO THE REAR OF THE HOME POWERED BY SOLAR THERMAL PANELS
- OPEN-PLAN KITCHEN/DINER WITH BESPOKE WREN UNITS AND AND NEFF & MIELE APPLIANCES
- SEALED CAVITY FOR EXTRA STORAGE UNDER THE PROEPRTY
- DRIVEWAY WITH 7 AMP ELECTRIC CHARGING POINT
- TRIPLE LOCKING INSULATED FRONT DOOR
- TWO EN-SUITE BATHROOMS
- TRIPLE GLAZED WINDOW AND BI-FOLD DOORS
- COUNCIL TAX BAND D
Description
Welcome to Belmont, an outstanding three bedroom detached true bungalow which has been thoughtfully re-designed to a high specification. Featuring eco-conscious upgrades and a seamless finish, this home offers the perfect blend of modern comfort and sustainable living, making it the perfect home for those seeking single level living accommodation or a property that is turnkey ready.
Set back from Preston New Road, the home offers close proximity to local amenities and eateries, well-regarded schools and beautiful walking routes. Additionally, the home is located around 3 miles away from the M6 corridor.
Upon arrival to the property you are greeted by the large driveway which has recently been repaved, allows for the parking of multiple vehicles and includes a 7 amp electrical charging point. There is also a tidy garden to the front of the home which is bustling with flora that comes to life in the Spring/Summer months. To the side of the home is an integral garage with roller shutter door that invites ample space for storage and offers electrical points throughout.
Upon entry to the home you are greeted by the large entrance hall which benefits from a stylish design which includes an English yellow colour scheme and lends access to both the sleeping and living quarters. Moving through the property you will enter the living room which is generous in size and features a large bay window with wood seat, inviting a superb space to enjoy the views of the front garden. Additionally, the living room comprises of; grey laminate flooring, spotlights, a log burner and integrated TV with Bose surround sound system. The living room provides access to the open-plan kitchen/diner which has been extended to further enhance the internal footprint by approximately 50% and creates an open space which can be enjoyed by the whole family. The kitchen showcases a bespoke design with central island, which includes premium Miele and Neff appliances, such as double oven, a two-stage Neff induction hob, fridge and concealed extractor fan. The kitchen also includes a log burner. To the rear of the home there is an impressive extension which is utilised by the current homeowners as a dining area. The dining room boasts triple glazed Bi-folding doors which run the full width of the room and ensure the property remains heavily insulated, underfloor heating which is powered by Solar Thermal panels and skylights which project further natural light into the room. The property also benefits from a utility room which offers ample space for white goods, top and bottom cupboards which are the same design to that of the kitchen, and access into the integral garage and secondary porch.
The ground floor also comprises of; the main bedroom which features triple glazed windows, fitted carpets, built-in mirrored wardrobes which allow for ample storage, a central light fitting and adjustable wall-mounted lamps. The main bedroom also benefits from a deluxe en-suite, which is complete to a high specification, and includes an overhead waterfall shower and six jets, a separate toilet which allows for added privacy, a bidet and large basin. Bedroom two which is a double room boasting a large bay window, fitted carpet and central light fitting. Bedroom three which is a single room utilised by the current vendors as a study and comprises of fitted cupboards, underfloor heating and epoxy resin flooring. Bedroom three also features a three piece en-suite with shower, sink and toilet and auto lighting. The interior is complete with the family bathroom which is presented with a three-piece suite which includes shower over bath, spotlights and contemporary wall tiling.
Externally, there is a large, yet private, garden to the rear of the home which showcases various raised beds, fruit bushes and a 25-foot-long poly tunnel with a three-bed aquaculture system.
All interested parties should contact Mortimers Estate Agents.
As part of making an offer, we’re required by law to complete Anti-Money Laundering (AML) checks to confirm the identity of all purchasers. To cover the cost of this process, a fee of £48 inc VAT per buyer is payable when your offer is accepted. This is a standard requirement for all buyers and helps us ensure your offer can be progressed as quickly and smoothly as possible.
Septic Tank.
Ground Floor
Living Room
5.58m x 3.58m
Kitchen/Dining Room
7.05m x 3.29m
Utility Room
5.78m x 1.48m
Main Bedroom
6.59m x 3.27m
En-Suite
Bedroom Two
3.62m x 3.59m
Bathroom
1.76m x 2.75m
Bedroom Three/Study
2.62m x 2.92m
En-Suite
1.1m x 2.35m
Garage
5.49m x 2.5m
Brochures
Web Details- COUNCIL TAXA payment made to your local authority in order to pay for local services like schools, libraries, and refuse collection. The amount you pay depends on the value of the property.Read more about council Tax in our glossary page.
- Band: D
- PARKINGDetails of how and where vehicles can be parked, and any associated costs.Read more about parking in our glossary page.
- Yes
- GARDENA property has access to an outdoor space, which could be private or shared.
- Yes
- ACCESSIBILITYHow a property has been adapted to meet the needs of vulnerable or disabled individuals.Read more about accessibility in our glossary page.
- Ask agent
Preston New Road, Samlesbury, Preston, Lancashire, PR5
Add an important place to see how long it'd take to get there from our property listings.
__mins driving to your place
Get an instant, personalised result:
- Show sellers you’re serious
- Secure viewings faster with agents
- No impact on your credit score
Your mortgage
Notes
Staying secure when looking for property
Ensure you're up to date with our latest advice on how to avoid fraud or scams when looking for property online.
Visit our security centre to find out moreDisclaimer - Property reference CET250138. The information displayed about this property comprises a property advertisement. Rightmove.co.uk makes no warranty as to the accuracy or completeness of the advertisement or any linked or associated information, and Rightmove has no control over the content. This property advertisement does not constitute property particulars. The information is provided and maintained by Mortimers, Blackburn. Please contact the selling agent or developer directly to obtain any information which may be available under the terms of The Energy Performance of Buildings (Certificates and Inspections) (England and Wales) Regulations 2007 or the Home Report if in relation to a residential property in Scotland.
*This is the average speed from the provider with the fastest broadband package available at this postcode. The average speed displayed is based on the download speeds of at least 50% of customers at peak time (8pm to 10pm). Fibre/cable services at the postcode are subject to availability and may differ between properties within a postcode. Speeds can be affected by a range of technical and environmental factors. The speed at the property may be lower than that listed above. You can check the estimated speed and confirm availability to a property prior to purchasing on the broadband provider's website. Providers may increase charges. The information is provided and maintained by Decision Technologies Limited. **This is indicative only and based on a 2-person household with multiple devices and simultaneous usage. Broadband performance is affected by multiple factors including number of occupants and devices, simultaneous usage, router range etc. For more information speak to your broadband provider.
Map data ©OpenStreetMap contributors.






