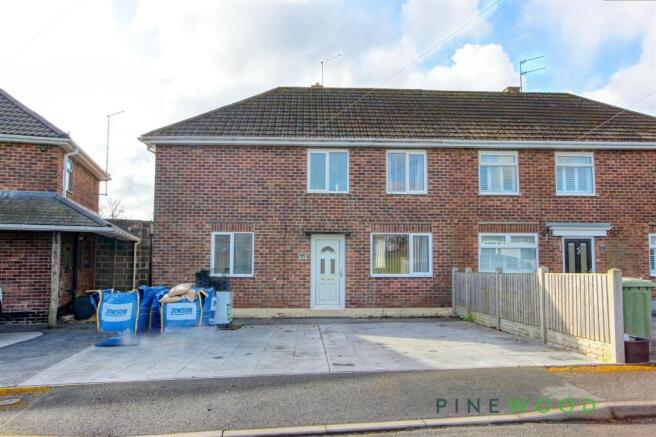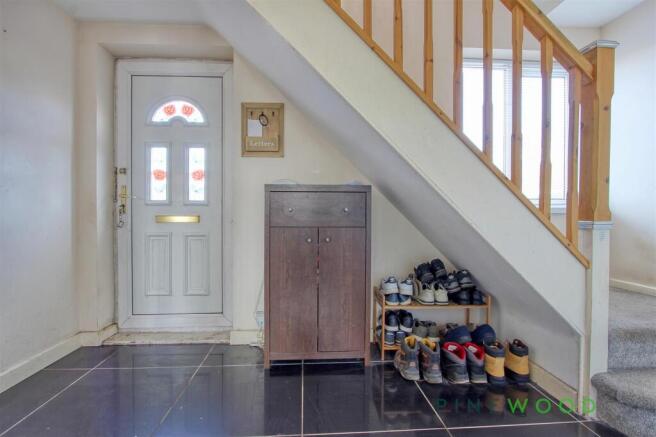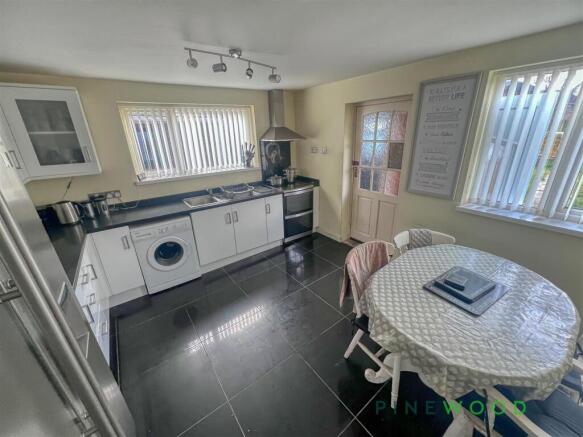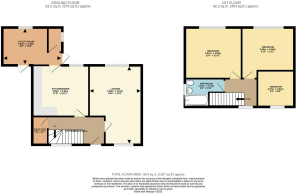Wilson Avenue, Clowne, Chesterfield

- PROPERTY TYPE
Semi-Detached
- BEDROOMS
3
- BATHROOMS
1
- SIZE
1,027 sq ft
95 sq m
- TENUREDescribes how you own a property. There are different types of tenure - freehold, leasehold, and commonhold.Read more about tenure in our glossary page.
Freehold
Key features
- Three Bedroom Semi-Detached
- Spacious Lounge
- Modern Dining Kitchen
- Three Well-Proportioned Bedrooms
- Generous Front Exterior
- Large Rear Garden
- Detached Garage
- Large Free Standing Shed
- Freehold
- Council Tax Band A
Description
Upon entering, you will find a welcoming reception room that offers a comfortable area for relaxation and entertaining. The spacious dining kitchen is a standout feature, providing ample room for family meals and gatherings. This area is perfect for those who enjoy cooking and socialising, with plenty of space to create your culinary masterpieces.
The property comprises of three well-proportioned bedrooms, each offering a peaceful retreat for rest and relaxation. The bathroom is conveniently located, ensuring easy access for all family members.
One of the notable advantages of this home is the potential for development, particularly with the utility space available. This presents an excellent opportunity for those looking to personalise the property to suit their needs or to increase its value.
Outside, you will find parking for up to four vehicles, a rare find in many properties, ensuring convenience for you and your guests.
This semi-detached house on Wilson Avenue is not just a home; it is a canvas for your future. With its spacious layout and potential for development, it is a fantastic opportunity for families or individuals seeking a comfortable and versatile living space in a lovely community. Do not miss the chance to make this property your own.
Entrance Hall - A welcoming entrance with a UPVC door to the front aspect, fully tiled flooring, and a double-panel central heating radiator. The hallway provides access to the lounge, kitchen, and a ground-floor boiler room, which offers additional storage and houses a Valiant boiler.
Lounge - A spacious and well-lit lounge with a dual aspect UPVC windows to the front aspect and offering views of the garden. The room features a fitted carpet, a central heating radiator, and a chimney wall with an electric fire, creating a cosy atmosphere.
Dining / Kitchen - A modern kitchen fitted with high-gloss white door and drawer fronts, complemented by dark contrasting worktops and an upstand. The kitchen includes a stainless steel quarter bowl sink with a drainer, space for an automatic washing machine, and room for an American-style fridge freezer. Finished with a fully tiled floor, a central heating radiator, and a UPVC window overlooking the rear garden, there is also ample space for a dining table and chairs.
Bedroom One - A well-proportioned double bedroom with a UPVC window to the rear aspect, providing pleasant views of the garden. The room is finished with a fitted carpet and a central heating radiator.
Bedroom Two - A good-sized double bedroom with a UPVC window overlooking the rear garden, a central heating radiator, and fitted carpet.
Bedroom Three - Located at the front of the property, this bedroom benefits from a UPVC window, a central heating radiator, and fitted carpet.
Bathroom - A well-appointed bathroom featuring a bathtub with an electric shower over, acrylic panelling, a pedestal wash basin, a low-flush water closet, and a towel radiator. A UPVC window with opaque glass allows natural light while maintaining privacy. The floor is finished with durable vinyl flooring.
Front Exterior - A patterned concrete driveway provides off-road parking for up to three vehicles, complemented by a well-maintained forecourt.
Rear Exterior - The rear garden boasts a patio area leading to a lawn with a central walkway. A garage is situated at the rear, with access via a lane. There is also a large freestanding shed and fencing to all sides for privacy.
Utility Area & Future Expansion - A utility area is in progress at the rear, accessible from the kitchen door. Plans are underway to install a washing machine, dryer, and a ground-floor water closet, adding further convenience to this already well-equipped home.
Disclaimer - These particulars do not constitute part or all of an offer or contract. While we endeavour to make our particulars fair, accurate and reliable, they are only a general guide to the property and, accordingly. If there are any points which are of particular importance to you, please check with the office and we will be pleased to check the position.
Brochures
Wilson Avenue, Clowne, ChesterfieldEPCBrochure- COUNCIL TAXA payment made to your local authority in order to pay for local services like schools, libraries, and refuse collection. The amount you pay depends on the value of the property.Read more about council Tax in our glossary page.
- Band: A
- PARKINGDetails of how and where vehicles can be parked, and any associated costs.Read more about parking in our glossary page.
- Garage,Driveway
- GARDENA property has access to an outdoor space, which could be private or shared.
- Yes
- ACCESSIBILITYHow a property has been adapted to meet the needs of vulnerable or disabled individuals.Read more about accessibility in our glossary page.
- Ask agent
Wilson Avenue, Clowne, Chesterfield
Add an important place to see how long it'd take to get there from our property listings.
__mins driving to your place
Get an instant, personalised result:
- Show sellers you’re serious
- Secure viewings faster with agents
- No impact on your credit score
Your mortgage
Notes
Staying secure when looking for property
Ensure you're up to date with our latest advice on how to avoid fraud or scams when looking for property online.
Visit our security centre to find out moreDisclaimer - Property reference 33745890. The information displayed about this property comprises a property advertisement. Rightmove.co.uk makes no warranty as to the accuracy or completeness of the advertisement or any linked or associated information, and Rightmove has no control over the content. This property advertisement does not constitute property particulars. The information is provided and maintained by Pinewood Properties, Clowne. Please contact the selling agent or developer directly to obtain any information which may be available under the terms of The Energy Performance of Buildings (Certificates and Inspections) (England and Wales) Regulations 2007 or the Home Report if in relation to a residential property in Scotland.
*This is the average speed from the provider with the fastest broadband package available at this postcode. The average speed displayed is based on the download speeds of at least 50% of customers at peak time (8pm to 10pm). Fibre/cable services at the postcode are subject to availability and may differ between properties within a postcode. Speeds can be affected by a range of technical and environmental factors. The speed at the property may be lower than that listed above. You can check the estimated speed and confirm availability to a property prior to purchasing on the broadband provider's website. Providers may increase charges. The information is provided and maintained by Decision Technologies Limited. **This is indicative only and based on a 2-person household with multiple devices and simultaneous usage. Broadband performance is affected by multiple factors including number of occupants and devices, simultaneous usage, router range etc. For more information speak to your broadband provider.
Map data ©OpenStreetMap contributors.







