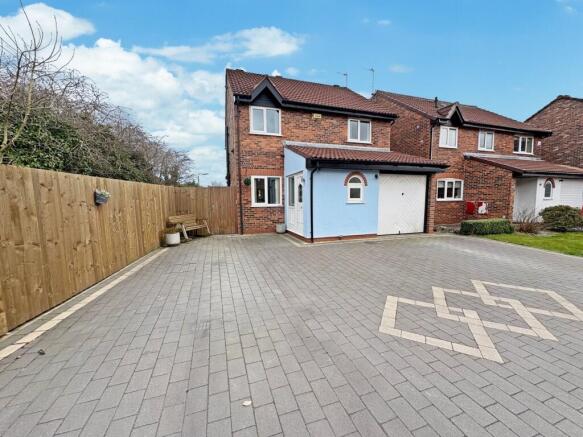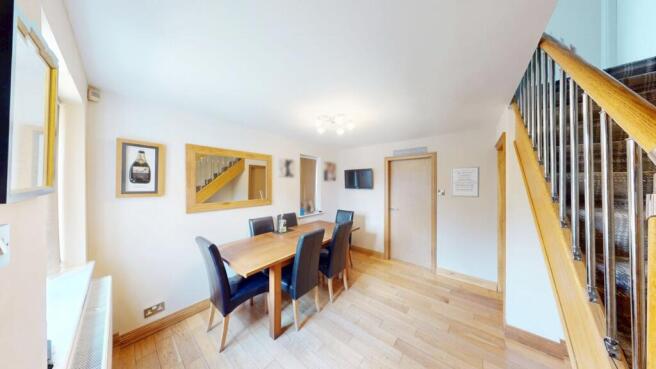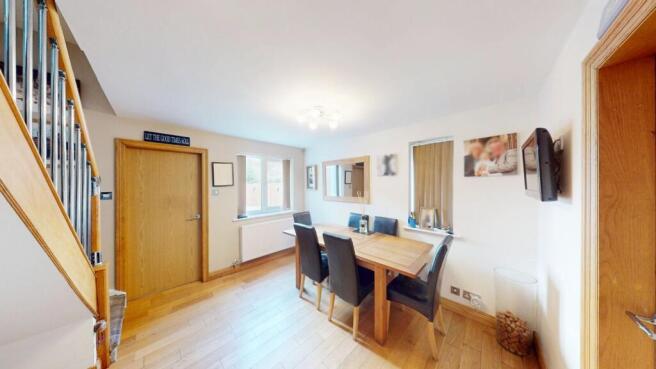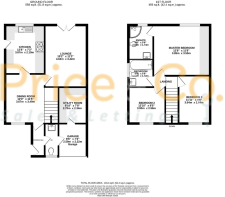
Washburn Close, Westhoughton, BL5

- PROPERTY TYPE
Detached
- BEDROOMS
3
- BATHROOMS
2
- SIZE
1,012 sq ft
94 sq m
- TENUREDescribes how you own a property. There are different types of tenure - freehold, leasehold, and commonhold.Read more about tenure in our glossary page.
Freehold
Key features
- Sought After Location
- Cul-de-Sac Location
- Large Driveway
- Beautiful Garden
- Detached
- Freehold
Description
Nestled in a sought-after residential area, this delightful 3-bedroom home offers a perfect blend of comfort, style, and practicality. Boasting spacious interiors, modern finishes, and a beautifully maintained rear garden, this property is ideal for families, professionals, or those seeking a peaceful retreat. Upon entering, you are welcomed into a bright and airy hallway that leads to the heart of the home. The lounge is generously sized, featuring large French doors that allow natural light to flood the space and a log fireplace, creating a warm and inviting atmosphere. The kitchen is a true highlight, offering modern fittings, ample storage, and high-quality appliances. With direct access to the garden, this space is perfect for entertaining or enjoying meals with family and friends. The property benefits from 3 spacious bedrooms, each well-proportioned and tastefully decorated. The master bedroom offers a tranquil escape, featuring en-suite, while the remaining bedrooms provide flexibility for additional family members, guests, or home office space. A well-appointed family bathroom completes the upper level, offering both a bathtub and a separate shower. Outside, the rear garden is a stunning private haven, featuring a well-maintained lawn, mature shrubs, and a patio, perfect for outdoor dining or relaxing in the sunshine. The garden is fully enclosed, providing a safe space for children and pets to enjoy. To the front of the property, a private driveway offers convenient off-road parking. This stunning home offers a perfect balance of modern living, low-maintenance convenience, and stylish design, ideal for those seeking both comfort and functionality. The property is set in a small cul de sac, in a great location within easy access to great train and other transport links and OFSTED schools, including the well reviewed Sacred Heart primary school. It’s your chance to acquire this remarkable property by calling our team today to book your viewing in!
EPC Rating: C
Dining Room (3.67m x 3.49m)
This bright and airy dining room features warm wooden flooring that extends throughout, creating a seamless and inviting feel. The neutral-toned walls enhance the sense of space, while the window allow plenty of natural light to flood the room. A wooden staircase with sleek metal balustrades adds a modern touch, leading to the upper level. The room also includes a wall-mounted television, a radiator beneath one of the windows for warmth. Its open layout and neutral decor provide a versatile space, ideal for various uses.
Kitchen (3.87m x 2.19m)
This modern and well-lit kitchen features sleek high-gloss cabinetry with a combination of solid and frosted glass stable door, offering ample storage space. The warm wood-effect countertops contrast beautifully with the neutral tones, complemented by a stylish mosaic tile backsplash above the integrated gas hob and dual ovens. Large windows allow natural light to brighten the space, while recessed ceiling spotlights enhance the contemporary feel. The layout includes generous counter space, ideal for food preparation, with integrated appliances ensuring a streamlined look and a space for you fridge/freezer. The tiled flooring adds a clean and polished finish, making this a highly functional and inviting kitchen.
Lounge (3.42m x 4.62m)
The lounge is a spacious room with light hardwood flooring and neutral-coloured walls. Recessed ceiling lights provide illumination, and a brick accent wall houses a log-burning stove with a black hearth. A large set of French doors opens to the garden, allowing plenty of natural light and creating a seamless indoor-outdoor connection.
Utility (2.34m x 2.7m)
This is a utility room with a functional layout. It features light wood-finish cabinets, both upper and lower, providing ample storage. The black speckled countertops offer a durable workspace. The walls are painted in a neutral colour, and the ceiling has a textured design. Electrical outlets are installed along the walls, making the space suitable for appliances. Also space for washer and dryer
WC (0.8m x 2.1m)
This is a compact and modern WC. It features a grey vanity unit with a white basin, a matching concealed cistern toilet, and a chrome towel radiator. The walls are partly tiled with white subway tiles, while the floor has dark grey tiles. A glass shelf above the sink provides additional storage, and a small window allows natural light into the space.
Master Bedroom (3.85m x 3.55m)
The room is spacious and bright, with white walls and warm wooden flooring. A large window allows plenty of natural light to enter, with a radiator positioned beneath it. The ceiling features a modern chandelier for ambient lighting. The layout is open and versatile, and calm to relax in.
Ensuite (1.74m x 2.02m)
The ensuite bathroom has a modern and stylish design with neutral-toned tiled walls and flooring. A glass-enclosed shower is positioned in the corner, featuring a sleek sliding door. A wall-mounted toilet is situated next to a tall, slim storage unit. A large mirror above the sink reflects natural light from the small frosted window, enhancing the sense of space. The overall design is contemporary and well-organised.
Bedroom 2 (2.56m x 3.9m)
This bedroom has a modern and minimalistic design with a neutral colour palette. One wall features bold vertical striped wallpaper in shades of black, white, and grey, adding a stylish contrast to the otherwise plain white walls. The flooring is light-coloured, complementing the bright and airy atmosphere. A large window allows for natural light to enter, and a sleek ceiling light fixture provides additional illumination. The room has a simple and contemporary aesthetic.
Bedroom 3 (2.64m x 3.64m)
This room has a bright and open feel, with white walls and a smooth ceiling that enhance the natural light coming through the large window. The flooring is warm-toned wood laminate, adding a modern touch to the space. A simple, curved ceiling light fixture provides additional illumination. The window offers a view of neighbouring rooftops and is accompanied by a radiator below. The room's neutral colour scheme and minimal detailing make it a versatile space.
Bathroom (2.04m x 1.72m)
This bathroom has a clean and modern design with a bright and airy atmosphere. The walls are adorned with glossy white tiles, accented by a strip of small black and white mosaic tiles that add visual interest. A large frosted window allows natural light to enter while maintaining privacy. The floor is covered in dark tiles, creating a stylish contrast with the white walls. The space is well-proportioned, with a curved bathtub that integrates a glass shower screen, giving it a sleek and contemporary feel. The basin has a pedestal design, and the toilet is positioned conveniently beside it. The room’s minimalist aesthetic is complemented by a simple frameless mirror above the sink and a subtle glass shelf for storage.
Garden
The rear garden area is a well-maintained and inviting outdoor space, featuring a blend of greenery and functional hardscaping. A neatly kept lawn serves as the central feature, bordered by shrubs, flower beds, or small trees that add to the overall charm and natural appeal. A paved or patio section provides a designated space for outdoor seating or dining, making it an ideal spot for relaxation or entertaining guests. Privacy is ensured through fencing or hedging, creating a secluded atmosphere. Additionally, decorative elements such as potted plants, garden ornaments, or pathways may enhance the garden’s aesthetic, contributing to a serene and picturesque environment.
Parking - Driveway
- COUNCIL TAXA payment made to your local authority in order to pay for local services like schools, libraries, and refuse collection. The amount you pay depends on the value of the property.Read more about council Tax in our glossary page.
- Band: D
- PARKINGDetails of how and where vehicles can be parked, and any associated costs.Read more about parking in our glossary page.
- Driveway
- GARDENA property has access to an outdoor space, which could be private or shared.
- Private garden
- ACCESSIBILITYHow a property has been adapted to meet the needs of vulnerable or disabled individuals.Read more about accessibility in our glossary page.
- Ask agent
Washburn Close, Westhoughton, BL5
Add an important place to see how long it'd take to get there from our property listings.
__mins driving to your place
Get an instant, personalised result:
- Show sellers you’re serious
- Secure viewings faster with agents
- No impact on your credit score
Your mortgage
Notes
Staying secure when looking for property
Ensure you're up to date with our latest advice on how to avoid fraud or scams when looking for property online.
Visit our security centre to find out moreDisclaimer - Property reference 2dc31282-06a2-495f-8530-ca213e157b8c. The information displayed about this property comprises a property advertisement. Rightmove.co.uk makes no warranty as to the accuracy or completeness of the advertisement or any linked or associated information, and Rightmove has no control over the content. This property advertisement does not constitute property particulars. The information is provided and maintained by Price and Co, Westhoughton. Please contact the selling agent or developer directly to obtain any information which may be available under the terms of The Energy Performance of Buildings (Certificates and Inspections) (England and Wales) Regulations 2007 or the Home Report if in relation to a residential property in Scotland.
*This is the average speed from the provider with the fastest broadband package available at this postcode. The average speed displayed is based on the download speeds of at least 50% of customers at peak time (8pm to 10pm). Fibre/cable services at the postcode are subject to availability and may differ between properties within a postcode. Speeds can be affected by a range of technical and environmental factors. The speed at the property may be lower than that listed above. You can check the estimated speed and confirm availability to a property prior to purchasing on the broadband provider's website. Providers may increase charges. The information is provided and maintained by Decision Technologies Limited. **This is indicative only and based on a 2-person household with multiple devices and simultaneous usage. Broadband performance is affected by multiple factors including number of occupants and devices, simultaneous usage, router range etc. For more information speak to your broadband provider.
Map data ©OpenStreetMap contributors.





