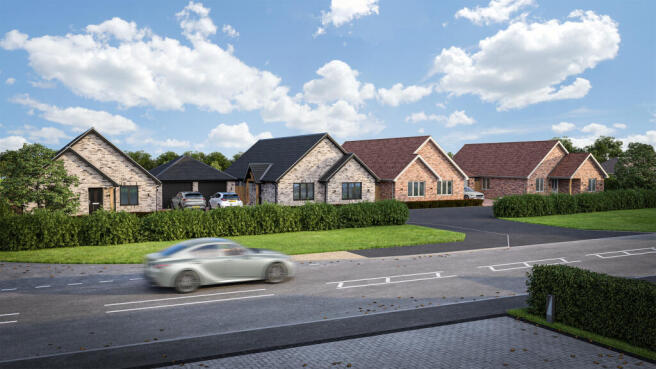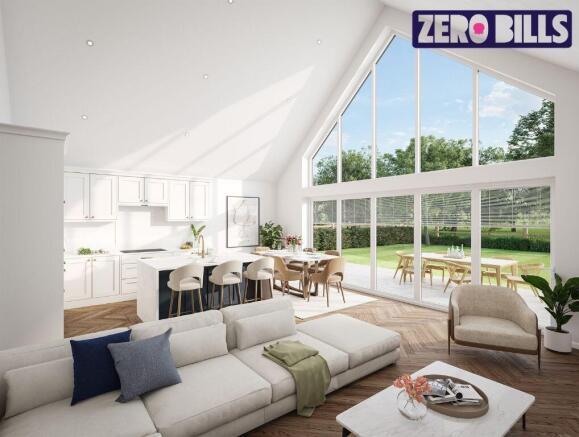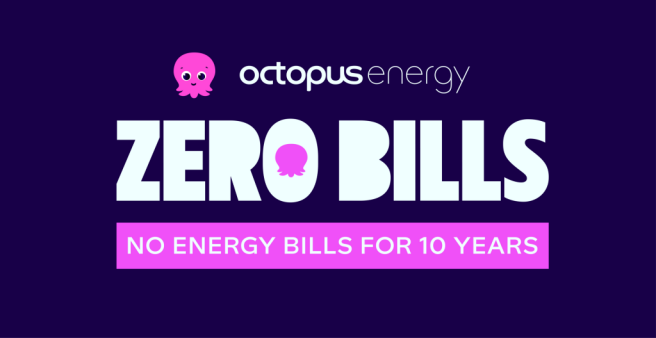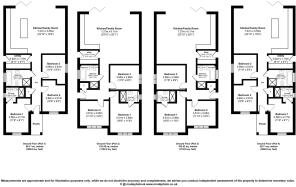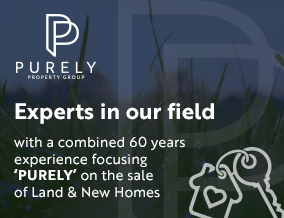
Farriers Way, Weeley

- PROPERTY TYPE
Detached Bungalow
- BEDROOMS
3
- BATHROOMS
2
- SIZE
1,103 sq ft
102 sq m
- TENUREDescribes how you own a property. There are different types of tenure - freehold, leasehold, and commonhold.Read more about tenure in our glossary page.
Freehold
Key features
- Zero Energy Bills for at least 10 Years Guaranteed
- "A" Rated Eco Home
- South Facing Rear Gardens
- Private Development Of Only Four Bungalows
- Vaulted Family/Kitchen Room
- Glazed Rear Gable With Bi-folds
- Three Double Bedrooms
- Utility Room
- Underfloor Heating
- Garage
Description
Farriers' Way is an intimate collection of only four, three bedroom detached bungalows with garages, built to a high specification, conveniently located in the popular village of Weeley, Essex.
The village has a local convenience store selling everyday essentials, The Black Boy public house is close by where you can grab a lovely pub lunch and is also dog friendly should you want to take along your four legged friend.
Farriers' Way is perfectly placed and offers excellent road links to the A133/A120. For those looking to travel by rail, Weeley has it's own station offering links to Colchester and London Liverpool Street.
If it's a day at the seaside you are after, well you will be spoilt for choice, with Clacton-On-Sea, Walton-On-The-Naze, Frinton-On-Sea & Mersea Island, are all within a short drive from home.
Clacton-On-Sea's town centre and seafront is approximately five miles away. Here you will find all of the high street stores you would expect and an array of eateries and site seeing opportunities.
Modern Living With Zero Energy Bills For 10 Years.
Bocking Homes Limited have ensured that all homes at Farriers’ Way have been built with energy-efficiency at its core, offering not only sustainable, eco-friendly homes, but also the remarkable advantage of zero energy bills for at least 10 years, guaranteed*.
Through Octopus' industry-leading technology and Bocking Homes Limited expertise as housebuilders, the two combine a pioneering future where sustainable living becomes the norm. This is all made possible through a combination of low-carbon tech - solar panels, battery, and a heat pump - all optimised by Octopus’ tech platform, Kraken.
All homes at Farriers' Way are built with energy-efficiency as a priority, offering sustainable, eco-friendly homes, along with the added advantage of being part of the Octopus Energy Scheme, guaranteeing zero bills for the first ten years*
When entering Farriers' Way, you are greeted with four bungalows, offering two different house types across the development, both having attractive facades, some with storm porches and all with south facing rear gardens.
Considerable thought has been given by Bocking Homes to give each home it's own identity by using both contemporary and traditional building materials.
With Plots 2 & 3, the main entrance sits on the side of the property and plots 1 & 4, have a storm porches over the main entrance, which is positioned to front.
When entering these well planned homes, you step into the hallway, where you will find a storage cupboard which would be perfect for coats.
The principal, with ensuite shower room and bedroom two, are positioned to the front of the property, both offering space for wardrobes.
Bedroom three is positioned opposite the four piece family bathroom which consists of a vanity unit, WC, separate shower and bath.
There is a useful utility room which will house the washing machine and dryer. Access out to the rear garden is possible via the side door for convenience.
The stunning open plan kitchen/family room with its vaulted ceiling and glazed double height rear elevation, offers the perfect place to relax, unwind and enjoy the open rear views beyond.
Bi-folding doors span the full width of this space, allowing you to bring the outside in, during those summer months.
The south facing rear gardens will be laid to lawn with a patio area.
The fully integrated Symphony Kitchen, offers plenty of storage and has the additional bonus of a centre piece island, which offers a more casual dining experience.
Externally the properties have a block paved drive way with single garage and a side access gate to the rear landscaped garden with large patio area.
Approximate Garden Sizes-
Plot 1 - 49 ft x 39 ft
Plot 2 - 42.5 ft x 39 ft
Plot 3 - 42.5 ft x 39 ft
Plot 4 - 39 ft x 39 ft
For that additional peace of mind, all homes at Farriers' Way come with a 10 year Buildzone Warranty.
Specification-
LVT wood effect flooring will be laid in the entrance hall and family/kitchen area, bedrooms will be carpeted and bathrooms tiled
Underfloor heating throughout
Air sourced heat pump
EV Charger
Kitchen supplied by Symphony Kitchens & fitted with AEG appliances
Internal walls finished in white
Solar Panels with battery back up
Block paved driveway
South Facing Rear Garden
Single garage
Buildzone 10 Year Warranty
PEA - A
Anticipated build completion - July 25.
*T&C’s apply to Octopus Zero Bills Scheme. Speak to one of the New Homes team for further information.
- COUNCIL TAXA payment made to your local authority in order to pay for local services like schools, libraries, and refuse collection. The amount you pay depends on the value of the property.Read more about council Tax in our glossary page.
- Ask agent
- PARKINGDetails of how and where vehicles can be parked, and any associated costs.Read more about parking in our glossary page.
- Yes
- GARDENA property has access to an outdoor space, which could be private or shared.
- Yes
- ACCESSIBILITYHow a property has been adapted to meet the needs of vulnerable or disabled individuals.Read more about accessibility in our glossary page.
- Ask agent
Energy performance certificate - ask agent
Farriers Way, Weeley
Add an important place to see how long it'd take to get there from our property listings.
__mins driving to your place
Get an instant, personalised result:
- Show sellers you’re serious
- Secure viewings faster with agents
- No impact on your credit score
About Purely Property Group, Hatfield Peverel
Lawrence House, The Street, Hatfield Peverel, Essex, CM3 2DN

Your mortgage
Notes
Staying secure when looking for property
Ensure you're up to date with our latest advice on how to avoid fraud or scams when looking for property online.
Visit our security centre to find out moreDisclaimer - Property reference ZMV-78025321. The information displayed about this property comprises a property advertisement. Rightmove.co.uk makes no warranty as to the accuracy or completeness of the advertisement or any linked or associated information, and Rightmove has no control over the content. This property advertisement does not constitute property particulars. The information is provided and maintained by Purely Property Group, Hatfield Peverel. Please contact the selling agent or developer directly to obtain any information which may be available under the terms of The Energy Performance of Buildings (Certificates and Inspections) (England and Wales) Regulations 2007 or the Home Report if in relation to a residential property in Scotland.
*This is the average speed from the provider with the fastest broadband package available at this postcode. The average speed displayed is based on the download speeds of at least 50% of customers at peak time (8pm to 10pm). Fibre/cable services at the postcode are subject to availability and may differ between properties within a postcode. Speeds can be affected by a range of technical and environmental factors. The speed at the property may be lower than that listed above. You can check the estimated speed and confirm availability to a property prior to purchasing on the broadband provider's website. Providers may increase charges. The information is provided and maintained by Decision Technologies Limited. **This is indicative only and based on a 2-person household with multiple devices and simultaneous usage. Broadband performance is affected by multiple factors including number of occupants and devices, simultaneous usage, router range etc. For more information speak to your broadband provider.
Map data ©OpenStreetMap contributors.
