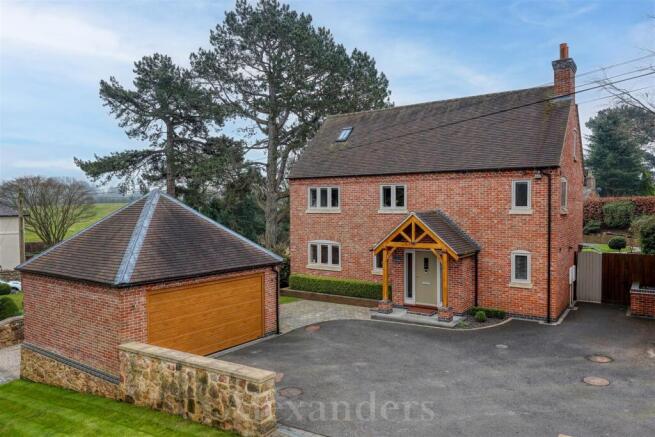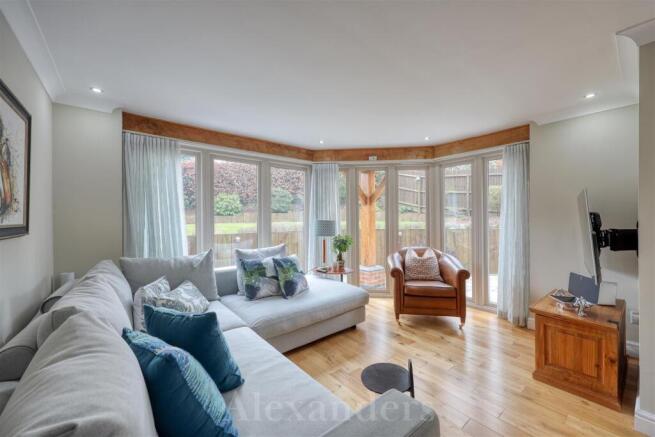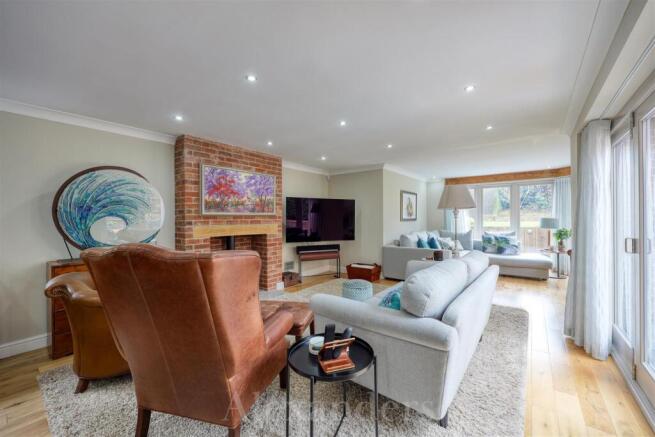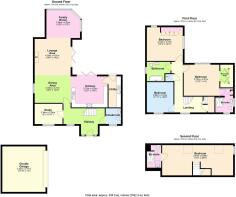Narrow Lane, Ticknall

- PROPERTY TYPE
Detached
- BEDROOMS
4
- BATHROOMS
3
- SIZE
2,533 sq ft
235 sq m
- TENUREDescribes how you own a property. There are different types of tenure - freehold, leasehold, and commonhold.Read more about tenure in our glossary page.
Freehold
Key features
- Contemporary family home located within the village of Ticknall
- Four bedroomed property
- Laid across three floors
- Show-stopping open plan kitchen living room
- Main bedroom fitted with oak fronted wardrobes
- Off-road parking for three cars plus detached double garage
- Professionally landscaped garden
- Generous seating terrace directly to the rear of the property
- EPC rating C / Council Tax Band F / Freehold
Description
General Description - Alexanders Ashby are absolutely thrilled and proud to offer this outstanding, bespoke and contemporary family home. Completed in 2014, this modern country home is finished to a first-class standard and affords a high-class specification throughout. The property includes underfloor heating and a mix of engineered oak and porcelain tiled flooring to the ground floor. Throughout the property, there are oak doors and a beautiful oak staircase with glazed balustrade infill rising through the property.
Accommodation - Laid across three floors, enter the property via a stylish oak framed storm porch into a large entrance hall giving access to; cloakroom, snug and then the show-stopping open plan kitchen/living room which seamlessly leads from the kitchen, into the dining and living area with a feature brick-faced fireplace incorporating a log burning stove on a stone paved hearth, ending in a beautifully constructed oak framed garden room giving a beautiful aspect over the rear garden.
The kitchen area also has bifold doors out onto the garden and was individually designed and hand crafted by locally renowned Charnwood Kitchens. Fitted with solid oak shaker style kitchen units and luxury granite worktops with high quality appliances which includes a combi microwave/oven above, warming plate drawer beneath, five burner gas hob with a double width extractor fan over, integrated fridge/freezer and dishwasher.
Further door leads into the utility room with matching wall and base units, single drainer stainless steel sink unit with brush chrome mixer tap over, ceramic tiled splash back and houses the Worcester combination boiler. There is plumbing for washing machine and space for tumble dryer.
On the first floor, expect to find three generous bedrooms, and a high quality four-piece family bathroom. The main bedroom boasts an impressive walk-in wardrobe fitted with a range of full height oak fronted wardrobes incorporated with inset hanging rails, drawers, shelving and lighting. The main bedroom also holds a contemporary three-piece en suite shower room.
The front double bedroom also accommodates fitted oak fronted wardrobes with a vanity unit with drawers, mirror back and inset lighting above, hanging rail, shoe rack and drawers. The fourth bedroom is positioned on the second floor and boasts an abundance of space, currently used as a guest suite split into a bedroom, office and sitting room for travelling guests, complimented by a modern three piece en suite shower room.
Set in the heart of this sought after village, the property boasts off-road parking for three cars with further space within the detached double garage. Over the years, the garden has been professionally landscaped and extensively stocked with mature raised borders to surround and lawn to centre. There is a generous seating terrace directly to the rear of the property, ideal for entertainment and is fully lit with external lighting within the grounds.
Location - This contemporary property is located within the picturesque and historic village of Ticknall, situated between the market towns of Melbourne and Ashby-de-la-Zouch and just half a mile from the grounds to Calke Abbey and country park.
Viewings - Viewing strictly by appointment only via sole selling agent, Alexanders of Ashby De La Zouch .
Tenure - Freehold.
Services - We are advised that mains gas, electricity, water, and drainage are connected.
Local Authority - South Derbyshire District Council, Civic Offices, Civic Way, Swadlincote DE11 0AH , Council Tax Band F.
Measurements - Every care has been taken to reflect the true dimensions of this property, but they should be treated as approximate and for general guidance only.
Money Laundering - Where an offer is successfully put forward, we are obliged by law to ask the prospective purchaser for confirmation of their identity. This will include production of their passport or driving licence and recent utility bill to prove residence. Prospective purchasers will also be required to have an AML search conducted at their cost. This evidence and search will be required prior to solicitors being instructed.
Brochures
Narrow Lane, Ticknall- COUNCIL TAXA payment made to your local authority in order to pay for local services like schools, libraries, and refuse collection. The amount you pay depends on the value of the property.Read more about council Tax in our glossary page.
- Band: F
- PARKINGDetails of how and where vehicles can be parked, and any associated costs.Read more about parking in our glossary page.
- Yes
- GARDENA property has access to an outdoor space, which could be private or shared.
- Yes
- ACCESSIBILITYHow a property has been adapted to meet the needs of vulnerable or disabled individuals.Read more about accessibility in our glossary page.
- Ask agent
Narrow Lane, Ticknall
Add an important place to see how long it'd take to get there from our property listings.
__mins driving to your place
Get an instant, personalised result:
- Show sellers you’re serious
- Secure viewings faster with agents
- No impact on your credit score
Your mortgage
Notes
Staying secure when looking for property
Ensure you're up to date with our latest advice on how to avoid fraud or scams when looking for property online.
Visit our security centre to find out moreDisclaimer - Property reference 33746022. The information displayed about this property comprises a property advertisement. Rightmove.co.uk makes no warranty as to the accuracy or completeness of the advertisement or any linked or associated information, and Rightmove has no control over the content. This property advertisement does not constitute property particulars. The information is provided and maintained by Alexanders, Ashby-De-La-Zouch. Please contact the selling agent or developer directly to obtain any information which may be available under the terms of The Energy Performance of Buildings (Certificates and Inspections) (England and Wales) Regulations 2007 or the Home Report if in relation to a residential property in Scotland.
*This is the average speed from the provider with the fastest broadband package available at this postcode. The average speed displayed is based on the download speeds of at least 50% of customers at peak time (8pm to 10pm). Fibre/cable services at the postcode are subject to availability and may differ between properties within a postcode. Speeds can be affected by a range of technical and environmental factors. The speed at the property may be lower than that listed above. You can check the estimated speed and confirm availability to a property prior to purchasing on the broadband provider's website. Providers may increase charges. The information is provided and maintained by Decision Technologies Limited. **This is indicative only and based on a 2-person household with multiple devices and simultaneous usage. Broadband performance is affected by multiple factors including number of occupants and devices, simultaneous usage, router range etc. For more information speak to your broadband provider.
Map data ©OpenStreetMap contributors.




