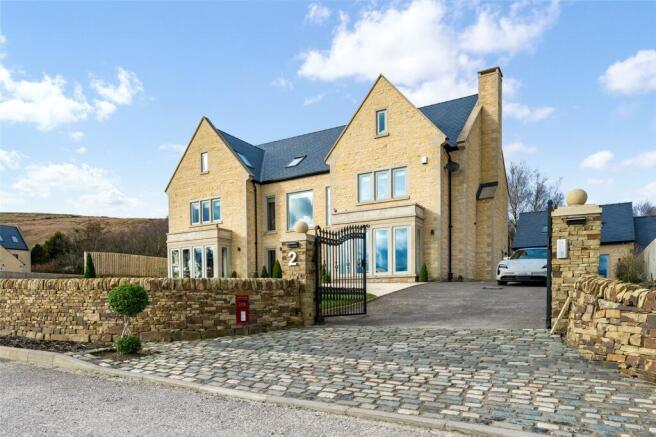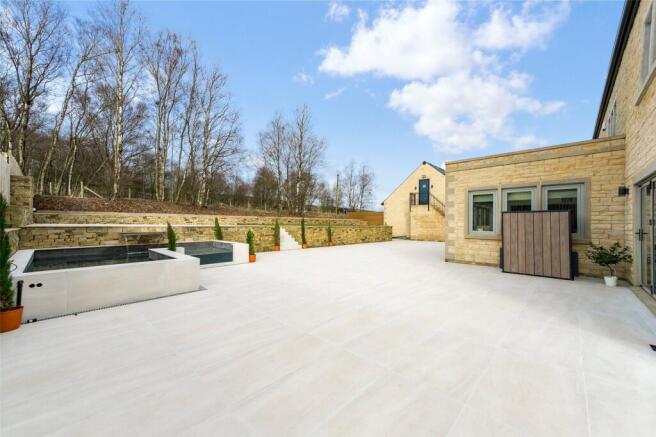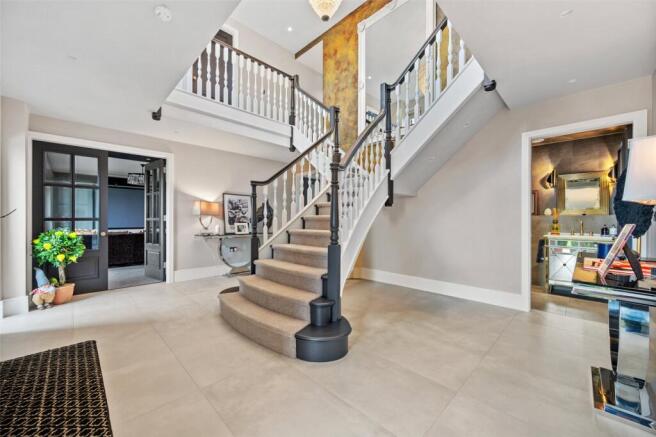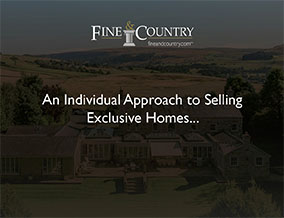
Slaidburn Road, Waddington, Clitheroe, BB7

- PROPERTY TYPE
Detached
- BEDROOMS
5
- BATHROOMS
5
- SIZE
6,017 sq ft
559 sq m
- TENUREDescribes how you own a property. There are different types of tenure - freehold, leasehold, and commonhold.Read more about tenure in our glossary page.
Freehold
Key features
- Breathtaking 180-degree Views Over the Ribble Valley
- Stunning Designer Kitchen with High-End Finishes
- Fabulous and Extensive Reception Space
- Five Luxurious Bedrooms with Contemporary En-Suites
- Exquisitely Landscaped Gardens, Perfect for Relaxation
- Electric-Gated Driveway, Double Garage with Office Over
- Additional Paddock/Garden of 0.2 Acres
- Highly Desirable Ribble Valley Location
- Freehold I Council Tax Band: G I EPC: B
Description
Freehold I Council Tax Band: G I EPC: B
A triumph of contemporary design and refined luxury, this exceptional executive residence commands a prestigious position in the Ribble Valley countryside, on the periphery of Waddington Village. Captivating, uninterrupted views stretch from the iconic Pendle Hill to the distant majesty of Winter Hill, creating an unrivalled setting of natural beauty.
A striking oversized Spitfire fingerprint-entry pivot door opens to a grand reception hall, where a showstopping split staircase ascends to a stunning galleried landing. Underfloor heating flows seamlessly beneath mainly porcelain tiles, ensuring comfort and elegance throughout the entire ground floor. A sleek, contemporary cloakroom with a feature marble-topped wash basin adds a refined touch. Double doors lead to an exquisite living room, anchored by a sophisticated inset Panadero wood-burning stove and an elegant bay window framing countryside vistas. A separate sitting room, also accessed from the hallway, provides a tranquil retreat with bay window and also capturing the views.
The heart of the home is an extraordinary family dining kitchen, a masterpiece crafted by Extreme Designs of London. This space is equipped with an exceptional suite of mainly Miele and Die Dietrich appliances, including a state-of-the-art induction hob, twin ovens, two warming drawers, microwave/steam oven, and a Gaggenau temperature-controlled drinks cabinet. Sleek stone worktops extend to a striking central island with a recessed double-bowl sink, Quooker hot tap, and breakfast bar. Two sets of expansive bi-fold doors bathe the space in natural light and open onto the rear garden, while a statement lantern-style roof crowns the elegant seating area. A well-appointed utility room features ample built-in storage, a Belfast sink, a wall-mounted boiler, and an advanced air filtration system.
The first-floor galleried landing offers breathtaking panoramic views and built-in storage, including a dedicated comms cupboard. The principal suite is a sanctuary of indulgence, featuring a spacious sleeping area flowing into a bespoke dressing room with elegant hanging space, integrated drawers, and a central countertop display. A set of sliding doors reveals the opulent 5pc en-suite, complete with a raised freestanding bath, a vast walk-in shower with rainfall head and side attachment, his-and-hers wash basins, and a floating dual-flush WC, all set against a backdrop of exquisite tiling. Two additional large double bedrooms, each with walk-in wardrobes and private en-suite shower rooms, complete this floor.
A staircase leads to a spectacular second floor, where a spacious landing offers ample integrated storage. Two palatial bedrooms, both of exceptional proportions, provide versatile living options, each benefiting from its own luxurious en-suite - one with a bathroom, the other with a shower room.
The residence is approached via electric gates that open to a sweeping driveway, offering generous off-road parking and leading to a detached double garage with bi-fold doors and extensive storage. An external staircase ascends to a substantial additional space, ideal for a home office or private gym. The front garden is beautifully landscaped with manicured lawns enclosed by a classic drystone wall and complemented by pea-gravel pathways.
The tiered rear garden is a true work of art, featuring a vast porcelain patio, a mesmerizing water feature with waterfall perfect for a koi pond, and elegantly designed steps leading to two the second level with a manicured lawn and porcelain patio and the upper tier has mature trees and barked bedding areas. A sophisticated outdoor lighting scheme enhances the ambiance, while an additional 0.2-acre plot at the front of the property offers additional potential as a paddock or an extended garden retreat.
This remarkable home represents the pinnacle of contemporary country living, seamlessly blending cutting-edge luxury with the timeless beauty of the Ribble Valley.
Freehold I Council Tax Band: G I EPC: B
To find this property please download the what3words app:-
After downloading the app please add the address below and this will direct you to the property.
///stylists.requests.winemaker
Head up Slaidburn Road after leaving Waddington Village continue up turning left in to the graces and the property can be found second in on the right hand side.
Individual borehole water supply, self contained klargester, tanked gas supply, heat recovery system, double and triple glazing, external CCTV security system, commercial grade fire alarm, phase three electric, 20kw wall mounted EV charger.
Brochures
Web DetailsParticulars- COUNCIL TAXA payment made to your local authority in order to pay for local services like schools, libraries, and refuse collection. The amount you pay depends on the value of the property.Read more about council Tax in our glossary page.
- Band: G
- PARKINGDetails of how and where vehicles can be parked, and any associated costs.Read more about parking in our glossary page.
- Yes
- GARDENA property has access to an outdoor space, which could be private or shared.
- Yes
- ACCESSIBILITYHow a property has been adapted to meet the needs of vulnerable or disabled individuals.Read more about accessibility in our glossary page.
- Ask agent
Slaidburn Road, Waddington, Clitheroe, BB7
Add an important place to see how long it'd take to get there from our property listings.
__mins driving to your place
Get an instant, personalised result:
- Show sellers you’re serious
- Secure viewings faster with agents
- No impact on your credit score
Your mortgage
Notes
Staying secure when looking for property
Ensure you're up to date with our latest advice on how to avoid fraud or scams when looking for property online.
Visit our security centre to find out moreDisclaimer - Property reference FIN250012. The information displayed about this property comprises a property advertisement. Rightmove.co.uk makes no warranty as to the accuracy or completeness of the advertisement or any linked or associated information, and Rightmove has no control over the content. This property advertisement does not constitute property particulars. The information is provided and maintained by Fine & Country, Ribble Valley. Please contact the selling agent or developer directly to obtain any information which may be available under the terms of The Energy Performance of Buildings (Certificates and Inspections) (England and Wales) Regulations 2007 or the Home Report if in relation to a residential property in Scotland.
*This is the average speed from the provider with the fastest broadband package available at this postcode. The average speed displayed is based on the download speeds of at least 50% of customers at peak time (8pm to 10pm). Fibre/cable services at the postcode are subject to availability and may differ between properties within a postcode. Speeds can be affected by a range of technical and environmental factors. The speed at the property may be lower than that listed above. You can check the estimated speed and confirm availability to a property prior to purchasing on the broadband provider's website. Providers may increase charges. The information is provided and maintained by Decision Technologies Limited. **This is indicative only and based on a 2-person household with multiple devices and simultaneous usage. Broadband performance is affected by multiple factors including number of occupants and devices, simultaneous usage, router range etc. For more information speak to your broadband provider.
Map data ©OpenStreetMap contributors.





