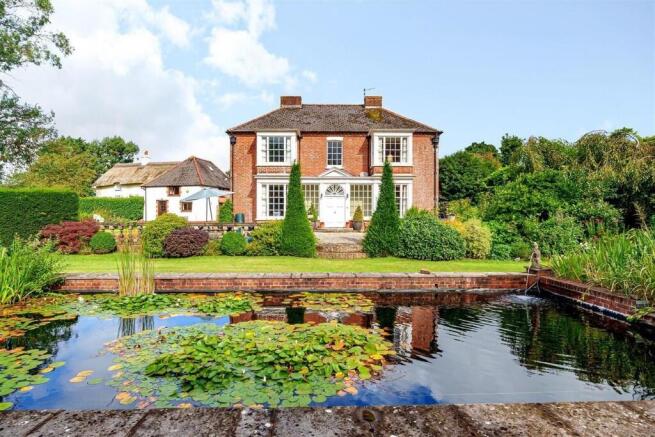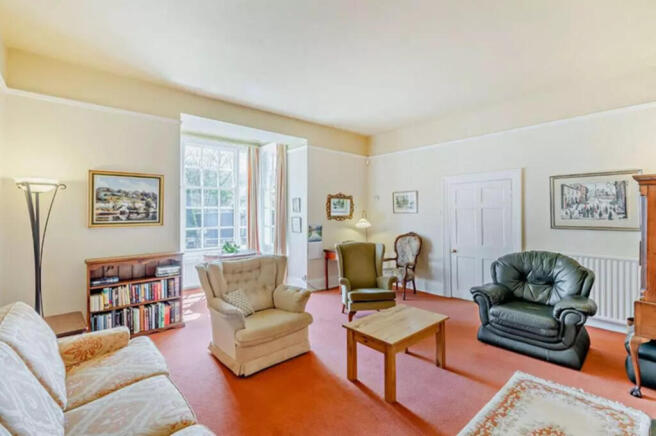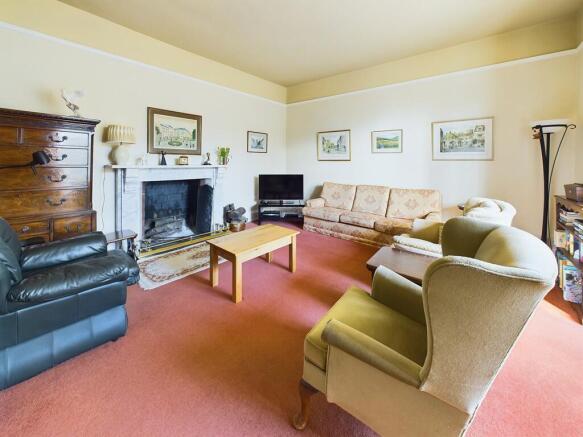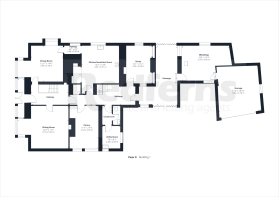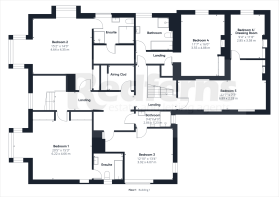Gosford, Ottery St Mary

- PROPERTY TYPE
Detached
- BEDROOMS
7
- BATHROOMS
4
- SIZE
Ask agent
- TENUREDescribes how you own a property. There are different types of tenure - freehold, leasehold, and commonhold.Read more about tenure in our glossary page.
Freehold
Key features
- Stunning Grade II Georgian Residence
- Located on the outskirts of Ottery St Mary
- Hallway, Sitting Room, Dining Room and Study
- Kitchen Breakfast Room, Utility/Laundry Room and Pantry
- Five double bedrooms, Four Bathrooms, One Single Bedroom
- Large attic for storage or potential conversion
- Large Driveway, Garage and Workshop.
- Detached one bedroom annexe and Snooker Room
- Five acres of wonderful grounds including Tennis Court, Pond and Woodland
Description
The origins of the three storey house named Gosford Pines date back to the late 18th century with much of its character and charm still on show today including picture rails, window seats and typically high ceilings, all spread over 5,000 square feet of versatile accommodation surrounded by wonderful countryside and yet within easy reach of both Honiton and Ottery St. Mary.
On the ground floor are two large reception rooms, a spacious dining room and the sitting room which benefits from an open fireplace providing a pleasant focal point. Both rooms feature large bay windows and enjoy a superb aspect of the landscaped gardens. The traditional kitchen/breakfast room is fitted with a range of wooden storage cupboards and drawers, a central Aga and ample space for a large dining table, whilst the pantry and utility/laundry room provide further space for storage and appliances. The ground floor is concluded by a good sized study and cloakroom on the ground floor.
On the first floor, a light and airy landing leads to five double bedrooms and a single which could also be used as a dressing room. The principal bedroom has an ensuite bathroom with a corner bath and a separate shower. A further bedroom has an ensuite bathroom, while another has access to a Jack and Jill shower room. The floor is completed by the large family bathroom.
The attic space on the second floor could be used for storage but alternatively provides ample space and potential for further accommodation.
To the outside, a gravel driveway leads to the house and annexe and provides plenty of parking and access to the integrated double garage. Adjoining the garage is a boiler room with substantial storage and workshop space. The stunning grounds surrounding the property measure around five acres. There is a beautifully presented, landscaped formal garden, pretty terraced areas, far-reaching lawns, a stunning ornamental pond, a tennis court, a wealth of mature trees and an area of woodland which was planted by the current owners at the start of their ownership.
A detached annexe sits within the grounds and would be perfect for multi-generational living or for use as a source of potential income, subject to consents. This annexe currently has a large games room, a spacious living room with a mezzanine floor, a kitchen, one bedroom and a bathroom.
Ottery St Mary has a wide range of shopping facilities, including Sainsbury's, and the renowned The Kings School together with a sought after primary school. Nearby is the popular Otter Garden Centre and Escot Park is within easy access. Exeter is an easy commute to the west and offers a wide range of facilities, rail links on the Paddington and Waterloo lines, access to the M5 at Junction 30 and Exeter International Airport.
Directions - From Ottery St Mary head towards Alfington. Take the first left into Gosford Road and follow it until you reach a small crossroads with Gosford Lane to your left. Turn right down the farm track and Gosford Pines is in front of you.
VIEWING By prior appointment with Redferns on
SERVICES We understand all mains services are connected except private drainage - septic tank
OUTGOINGS Council Tax Band G (as per Gov.UK Website at the date of first listing)
MOBILE AND BROADBAND COVERAGE Broadband is connected to this property, for specific checks, please use this link checker.ofcom.org.uk
AGENTS NOTE Data protection act of 2017. We are now required to obtain proof of ID and proof of residence for any prospective purchaser before formally agreeing a sale. Photographic identification such as passport or driving licence, proof of residence, utility bill, council tax or official Inland Revenue correspondence
IMPORTANT NOTICE 1. Every care is taken in preparing these particulars but they do not constitute nor constitute any part of an offer or a contract. They are prepared in good faith but they are for guidance only and intended to give a fair description of the property. 2. Statements contained in these particulars are not to be relied on as statements or representations of fact and are made without responsibility on the part of the agents or vendor. An intending purchaser must satisfy themselves by inspection or otherwise as to the correctness of each statement. The vendor does not make or give and neither the agents or their employees have authority to make or give any representation or warranty in relation to the property or its use. 3. Any reference to alterations to, or use of any part of the property is not a statement that any necessary planning, building regulations or other consent has been obtained. These must be verified by any intending purchaser. 4. All properties are offered subject to contract and being unsold. No responsibility can be accepted for any expenses incurred by any intending purchaser in inspecting any property which has been sold, let or withdrawn.5. The photographs show only certain parts and aspects of the property at the time they were taken. Any areas, measurements or distances given are approximate only. 6. Descriptions of a property are inevitably subjective but we endeavour to make our particulars accurate. If there are any points of particular importance please contact us before viewing and we will be pleased to check or clarify information.
Redferns is a trading name of Redferns Ottery St Mary Limited Registered in England and Wales 4817078
Registered Office 8 Mill Street, Ottery St Mary, Devon EX11 1AD
- COUNCIL TAXA payment made to your local authority in order to pay for local services like schools, libraries, and refuse collection. The amount you pay depends on the value of the property.Read more about council Tax in our glossary page.
- Band: G
- LISTED PROPERTYA property designated as being of architectural or historical interest, with additional obligations imposed upon the owner.Read more about listed properties in our glossary page.
- Listed
- PARKINGDetails of how and where vehicles can be parked, and any associated costs.Read more about parking in our glossary page.
- Garage
- GARDENA property has access to an outdoor space, which could be private or shared.
- Yes
- ACCESSIBILITYHow a property has been adapted to meet the needs of vulnerable or disabled individuals.Read more about accessibility in our glossary page.
- Level access
Gosford, Ottery St Mary
Add an important place to see how long it'd take to get there from our property listings.
__mins driving to your place
Your mortgage
Notes
Staying secure when looking for property
Ensure you're up to date with our latest advice on how to avoid fraud or scams when looking for property online.
Visit our security centre to find out moreDisclaimer - Property reference 100421009224. The information displayed about this property comprises a property advertisement. Rightmove.co.uk makes no warranty as to the accuracy or completeness of the advertisement or any linked or associated information, and Rightmove has no control over the content. This property advertisement does not constitute property particulars. The information is provided and maintained by Redferns, Ottery St Mary. Please contact the selling agent or developer directly to obtain any information which may be available under the terms of The Energy Performance of Buildings (Certificates and Inspections) (England and Wales) Regulations 2007 or the Home Report if in relation to a residential property in Scotland.
*This is the average speed from the provider with the fastest broadband package available at this postcode. The average speed displayed is based on the download speeds of at least 50% of customers at peak time (8pm to 10pm). Fibre/cable services at the postcode are subject to availability and may differ between properties within a postcode. Speeds can be affected by a range of technical and environmental factors. The speed at the property may be lower than that listed above. You can check the estimated speed and confirm availability to a property prior to purchasing on the broadband provider's website. Providers may increase charges. The information is provided and maintained by Decision Technologies Limited. **This is indicative only and based on a 2-person household with multiple devices and simultaneous usage. Broadband performance is affected by multiple factors including number of occupants and devices, simultaneous usage, router range etc. For more information speak to your broadband provider.
Map data ©OpenStreetMap contributors.
