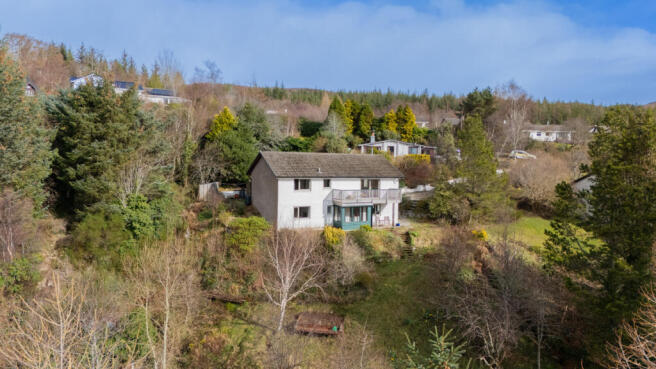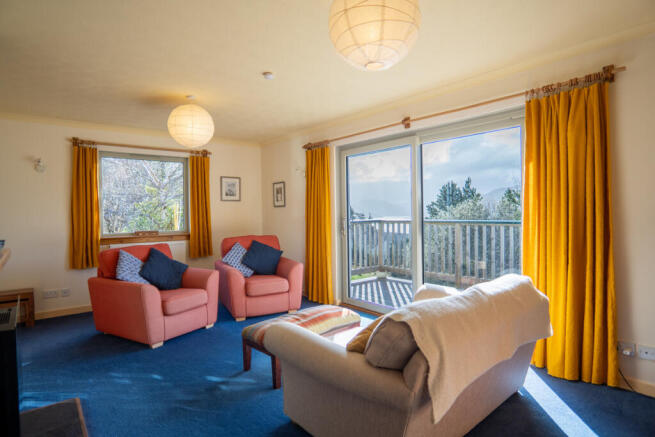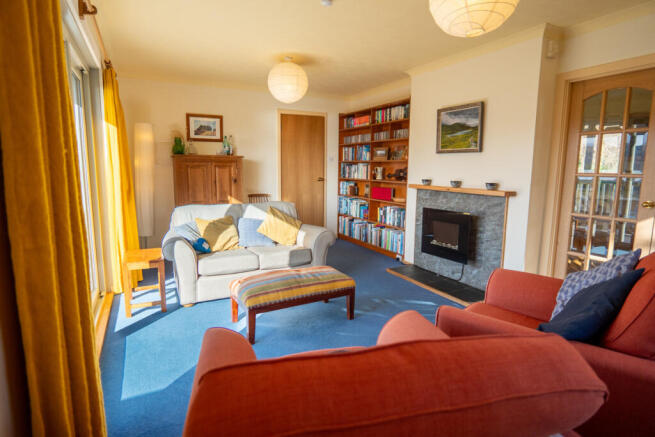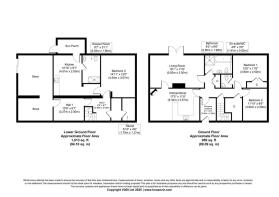Braes, Ullapool, IV26 2SZ

- PROPERTY TYPE
Detached
- BEDROOMS
3
- BATHROOMS
3
- SIZE
1,668 sq ft
155 sq m
- TENUREDescribes how you own a property. There are different types of tenure - freehold, leasehold, and commonhold.Read more about tenure in our glossary page.
Freehold
Key features
- £30K Below The Home Report
- Uninterrupted Views Over Loch Broom
- Well-Appointed Kitchen With Dining Area
- Master Bedroom With En-Suite
- Luxury Sauna For Ultimate Relaxation
- Gravel Driveway With Ample Parking
- Spacious Living Room With Balcony Access
- Three Generous Double Bedrooms
- Sunroom With Breathtaking Views
- Incredible Potential For Customisation
Description
Set in breathtaking landscape, Burnside is a remarkable detached villa with spectacular views over Loch Broom. Boasting spacious interiors and a lower ground-floor that could be used as a separate flat, this home offers a unique blend of character, versatility and modern convenience.
Upon entering through the olive green uPVC door, a bright entrance vestibule welcomes you with wood-panelled walls, tiled flooring and a radiator for warmth. From here, you step into the heart of the home, an inviting kitchen diner that blends charm with practicality. The warm solid oak flooring complements the wooden kitchen cabinets, finished with matching handles and elegant white marble-effect worktops. A stainless-steel sink sits beneath a window, while stylish grey and light blue tiling surrounds the cooking area for easy maintenance. There’s ample space for a freestanding cooker and dishwasher, making this a well-equipped and functional space. The dining area extends seamlessly from the kitchen, offering room for a family-sized table and chairs. In the corner, you’ll find a striking multi-fuel stove, surrounded by matching tiling.
Through a set of internal double doors, you enter the living room, a bright and expansive space designed for comfort and relaxation. Soft blue carpeting underfoot complements the neutral cream walls, while a feature fireplace with grey tiling and an electric fire creates a stylish focal point. Large sliding uPVC patio doors lead out onto a timber balcony, offering breathtaking views of the surrounding forests, mountains and shimmering loch waters. This is the perfect spot to enjoy a morning coffee while taking in the spectacular scenery. Just picture yourself sat here in the summer months soaking in the best of Highland surroundings.
The family bathroom is well-appointed with a white four-piece suite, including a large bath, separate shower cubicle, toilet and sink. Bamboo flooring adds warmth, while a built-in cabinet offers additional storage, ensuring a tidy and organised space.
The first of the two ground-floor bedrooms is an impressive double room, offering ample space and fantastic views out towards the water. Soft carpeting and neutral walls create a tranquil retreat, while a large built-in wardrobe with mirror-fronted sliding doors increase storage potential whilst enhancing the sense of size. This bedroom benefits from its own en-suite, featuring a toilet, sink finished with stylish tiling in sandstone and light grey tones. The second double bedroom, slightly smaller but equally inviting, features white walls, soft grey carpets, a window for natural light and a radiator for warmth. This floor also benefits from two large cupboards.
Descending the winding wooden staircase, you discover an unexpected luxury - a private sauna, an incredible addition to the home. This indulgent feature offers a perfect way to unwind, whether after an active day exploring the Highlands or simply as a moment of relaxation.
This lower ground floor could easily be used as a separate isolated flat, which until now has been used for short term lets so all licences are in place already, or incorporated into the wider home. Beyond the sauna, a large workshop/utility room provides incredible potential. With running water, a sink and plumbing for both a washing machine and tumble dryer, this space serves as a utility, workshop or could even be transformed into an additional living space. This room is a blank canvas waiting to be customised to suit the new owner’s needs. A large window and french doors ensure ample natural light, making this a practical and adaptable space.
Also on this lower level is an exceptionally spacious bedroom, offering plenty of room for a large bed and additional furnishings. White walls and soft carpeting create a bright yet cosy atmosphere, making it an ideal retreat for guests or family members.
The lower ground also benefits from a large hallway which doubles as a study or office space again solidifying the houses modern living capabilities.
Connected to this lower space is a fully functional kitchen diner, featuring white cabinets, wooden worktop and a built-in oven. The kitchen wall is beautifully finished with light grey wooden panelling, while the rest of the room remains crisp white. Wooden flooring completes the aesthetic, while ample room is available for a dining table and chairs, making this an inviting and practical area for meals. Although this room could easily be converted back into a bedroom to add to the family home potential.
A modern shower room serves this lower level, featuring a large walk-in enclosure lined with sleek silver wet-wall panelling. The chrome towel radiator adds both warmth and a touch of luxury, while the sink and toilet complete this stylish and contemporary space.
One of the most delightful areas of the home is the sunroom, offering unparalleled views across Loch Broom and beyond. With a stunning wooden interior and tiled flooring, this charming space is perfect for relaxing and soaking in the incredible Highland scenery. Just outside, a wooden decking area provides another fantastic outdoor spot, ideal for seating, entertaining or simply taking in the breathtaking surroundings.
Externally, Burnside sits within a large sloping south facing garden, featuring a combination of lawns, wild greenery, raised vegetable plots, fruit trees and a small burn running alongside the plot. This unique outdoor space offers a wonderful mix of manicured and natural landscapes, creating a private retreat within the Highlands. A gravel driveway and parking area provide plenty of off-road parking with a shed for additional storage at the end which has light and power.
With its expansive living areas, separate lower ground flat, stunning loch views and luxury sauna, Burnside presents a truly rare opportunity to own a home that is as versatile as it is breathtaking. Whether used as a spacious family home, a multi-generational living space or an investment opportunity for a holiday let, this property is packed with potential. Make sure you schedule a viewing immediately to experience the magic of Burnside for yourself!
About Ullapool
Ullapool, a picturesque fishing village on the north-west coast of Scotland, is known for its stunning natural beauty and vibrant community. Nestled on the shores of Loch Broom, Ullapool offers breathtaking views of the surrounding mountains and lochs, making it an ideal location for nature lovers and outdoor enthusiasts. The village serves as a gateway to the rugged landscapes of the Northwest Highlands, offering easy access to hiking, cycling, fishing, and wildlife watching. Ullapool is also a major ferry port, offering services to the Outer Hebrides, making it a key link for island travel.
Ullapool is well-equipped with local amenities including shops, cafes, restaurants and a supermarket, providing everything residents need for daily life. The village also has a leisure centre, a library and a medical practice. Ullapool Primary School and Ullapool High School cater to the educational needs of local children, making it a great choice for families.
With its welcoming community, stunning natural surroundings and range of amenities, Ullapool is an attractive location for those looking to buy property and enjoy a peaceful yet connected lifestyle in the Highlands.
General Information:
Services: Mains Water, Electric & Bulk LPG
Council Tax Band: E
EPC Rating: E (52)
Entry Date: Early entry available
Home Report: Available on request.
Viewings: 7 Days accompanied by agent.
- COUNCIL TAXA payment made to your local authority in order to pay for local services like schools, libraries, and refuse collection. The amount you pay depends on the value of the property.Read more about council Tax in our glossary page.
- Band: E
- PARKINGDetails of how and where vehicles can be parked, and any associated costs.Read more about parking in our glossary page.
- Yes
- GARDENA property has access to an outdoor space, which could be private or shared.
- Yes
- ACCESSIBILITYHow a property has been adapted to meet the needs of vulnerable or disabled individuals.Read more about accessibility in our glossary page.
- Ask agent
Braes, Ullapool, IV26 2SZ
Add an important place to see how long it'd take to get there from our property listings.
__mins driving to your place
Your mortgage
Notes
Staying secure when looking for property
Ensure you're up to date with our latest advice on how to avoid fraud or scams when looking for property online.
Visit our security centre to find out moreDisclaimer - Property reference RX504352. The information displayed about this property comprises a property advertisement. Rightmove.co.uk makes no warranty as to the accuracy or completeness of the advertisement or any linked or associated information, and Rightmove has no control over the content. This property advertisement does not constitute property particulars. The information is provided and maintained by Hamish Homes Ltd, Inverness. Please contact the selling agent or developer directly to obtain any information which may be available under the terms of The Energy Performance of Buildings (Certificates and Inspections) (England and Wales) Regulations 2007 or the Home Report if in relation to a residential property in Scotland.
*This is the average speed from the provider with the fastest broadband package available at this postcode. The average speed displayed is based on the download speeds of at least 50% of customers at peak time (8pm to 10pm). Fibre/cable services at the postcode are subject to availability and may differ between properties within a postcode. Speeds can be affected by a range of technical and environmental factors. The speed at the property may be lower than that listed above. You can check the estimated speed and confirm availability to a property prior to purchasing on the broadband provider's website. Providers may increase charges. The information is provided and maintained by Decision Technologies Limited. **This is indicative only and based on a 2-person household with multiple devices and simultaneous usage. Broadband performance is affected by multiple factors including number of occupants and devices, simultaneous usage, router range etc. For more information speak to your broadband provider.
Map data ©OpenStreetMap contributors.




