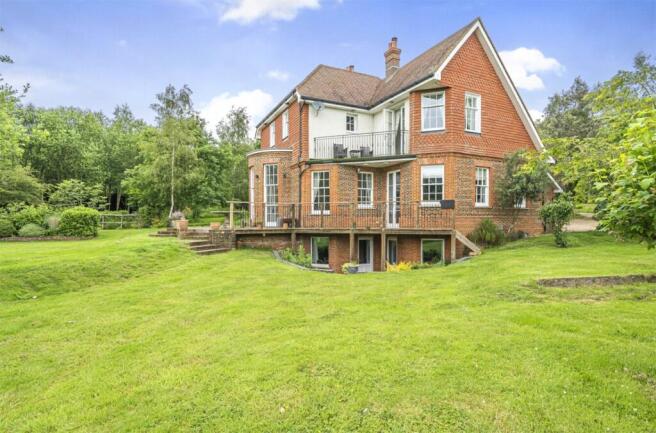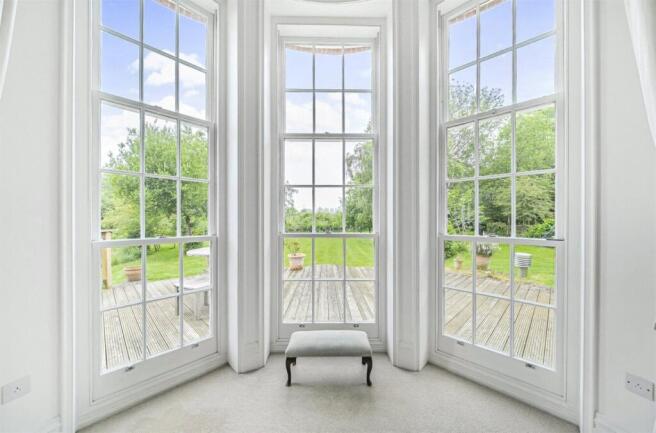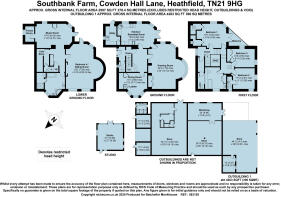Cowden Hall Lane, Vines Cross

- PROPERTY TYPE
Detached
- BEDROOMS
5
- BATHROOMS
3
- SIZE
2,997 sq ft
278 sq m
- TENUREDescribes how you own a property. There are different types of tenure - freehold, leasehold, and commonhold.Read more about tenure in our glossary page.
Freehold
Key features
- Available as a Whole or in 2 Lots
- Classically designed country house
- Built in 2014 to very high standard
- Excellent eco-friendly credentials
- Five bedrooms
- Light and spacious accommodation
- Residential consent for barn conversion (Lot 2)
- Superb detached studio with solar panels
- Beautiful gardens and grounds
- In all about 5 acres
Description
A quite exceptional country house of classical design (2014) enjoying southerly views and incorporating many eco-friendly benefits, together with a detached studio. Rurally situated being set down a driveway with beautiful gardens and grounds, including a paddock. In all about 5 acres.
Description
Southbank Farm is a quite exceptional country house of classical design to incorporate the proportions of a traditional Georgian home, completed in 2014 to a very high standard, with the accommodation principally south-facing to enjoy the views and capture the maximum amount of sunshine.
The elevations are brick, part colour-washed and tiled hung beneath a tiled roof. There are wooden framed sealed unit double glazed windows. Oak internal doors and individual thermostats in each room.
The main features are:-
• Covered verandah entrance with brick floor and mahogany door to the entrance area with oak floor, coat hanging space and cloakroom with basin and WC. Staircase leading down to the lower ground floor. Inner door to the spacious central hall with galleried landing, oak floor, wood burner and handsome chestnut staircase to the first floor.
• The wonderful drawing room has a chestnut fireplace surround and mantelpiece with 16kw multi-fuel burner with back boiler to supply the heating and hot water in the winter. To either side are book shelves, one with cupboard beneath. A particular feature is the 12’ high ceiling and the triple hung double glazed sash windows.
• The dining room also has a high ceiling, curved bay window, shelved cupboard, computer workstation and library steps to a landing area with a range of book shelves and with access to the first floor landing.
• The kitchen/breakfast room is comprehensively fitted and has a sink unit incorporated into work surfaces, cupboards and pan drawers, induction hob, Esse Range Cooker with extractor hood above, integrated oven, dishwasher, space for American-style fridge/freezer, doors to the outside. The utility room has a stainless steel sink, work surfaces, cupboards, coat hanging and a door to the garden.
• The first floor is approached via a handsome chestnut staircase to a half landing with book shelves and door to the library area/dining room.
• The principal bedroom has two built-in wardrobe cupboards and a door to a delightful south-facing balcony. Bedroom 2 has an en suite wet room with basin and WC. Bedroom 3 has a fitted wardrobe cupboard and is double aspect. The well-appointed bathroom has a white suite of bath with automatic digital bath filler, Corian basin with cupboard beneath and glass-fronted cupboards to one side, WC, together with Versital wall covering.
• The lower ground floor forms another wonderful benefit and comprises a spacious inner hall with mirror-fronted clothes cupboards. The very generous bedroom 4/sitting room has doors to a sheltered brick terrace and garden. Bedroom 5 also has a door to the sheltered south-facing brick terrace and garden.
• The large bathroom/utility room has a bath, Corian inset basin with cupboards beneath, separate shower cubicle, WC, plumbing for white goods, range of cupboards. There is a cold store/wine cellar and a freezer room. The boiler room houses the hot water accumulator and hot water cylinder.
Eco-Friendly Technical Details
The house is laid out to take advantage of the sun for heat and light and is open to the south with high ceilings and tall windows to allow sunlight deep into the rooms and maximise heat gain.
The house is insulated to minimise heat loss:
• The walls have a 12 inch cavity with 10 inches of insulation right around the house
• The northerly windows are triple glazed, the southerly ones double glazed
• All windows and external doors have seals so the house is draught-free
There is mechanical ventilation with heat recovery (which transfers heat from the extracted damp air from bathrooms and kitchen to the fresh air supply to living rooms and bedrooms)
• The fresh air is pre-tempered via the Rehau Awadukt ground to air heat exchanger running round the house
There is a 16kw wood burner :
• It is positioned in the centre of the house to heat up the core brickwork and bedrooms above
• It has a back boiler that heats up a 1,000 litre tank (accumulator) in the basement. This tank of hot water feeds:
• Underfloor heating to every main room (individually controlled)
• The bathroom towel rails
• The hot water cylinder (in winter, topped up with immersion heaters)
Energy saving by using mainly LED lights. On the old boiler house there is a 5.3KW array of solar panels with 5KW HR batteries.
Studio
This is substantially constructed of cavity filled brickwork with triple glazed windows, beneath an insulated profiled metal sheeting roof and forms a really excellent building suitable for many uses with a concrete floor, and one wall glazed. There are 16 solar panels on the roof.
Gardens and Grounds
These form a beautiful natural setting for Southbank Farm, being approached over a gravelled drive with a turning circle in front of the house.
There is a terrace adjacent to the house with a level area of grass suitable for croquet, further areas of lawn/rough grass which, over the last few years, have been cleverly planted with a wide selection of specimen trees and shrubs to provide colour throughout the year.
There is a selection of young fruit trees, a chain of three ponds and a paddock of about 2 acres which has a variety of wild flowers.
In all about 5 acres.
Brochures
Particulars- COUNCIL TAXA payment made to your local authority in order to pay for local services like schools, libraries, and refuse collection. The amount you pay depends on the value of the property.Read more about council Tax in our glossary page.
- Band: G
- PARKINGDetails of how and where vehicles can be parked, and any associated costs.Read more about parking in our glossary page.
- Yes
- GARDENA property has access to an outdoor space, which could be private or shared.
- Yes
- ACCESSIBILITYHow a property has been adapted to meet the needs of vulnerable or disabled individuals.Read more about accessibility in our glossary page.
- Ask agent
Cowden Hall Lane, Vines Cross
Add an important place to see how long it'd take to get there from our property listings.
__mins driving to your place
Get an instant, personalised result:
- Show sellers you’re serious
- Secure viewings faster with agents
- No impact on your credit score
Your mortgage
Notes
Staying secure when looking for property
Ensure you're up to date with our latest advice on how to avoid fraud or scams when looking for property online.
Visit our security centre to find out moreDisclaimer - Property reference BAT250083. The information displayed about this property comprises a property advertisement. Rightmove.co.uk makes no warranty as to the accuracy or completeness of the advertisement or any linked or associated information, and Rightmove has no control over the content. This property advertisement does not constitute property particulars. The information is provided and maintained by Batcheller Monkhouse, Battle. Please contact the selling agent or developer directly to obtain any information which may be available under the terms of The Energy Performance of Buildings (Certificates and Inspections) (England and Wales) Regulations 2007 or the Home Report if in relation to a residential property in Scotland.
*This is the average speed from the provider with the fastest broadband package available at this postcode. The average speed displayed is based on the download speeds of at least 50% of customers at peak time (8pm to 10pm). Fibre/cable services at the postcode are subject to availability and may differ between properties within a postcode. Speeds can be affected by a range of technical and environmental factors. The speed at the property may be lower than that listed above. You can check the estimated speed and confirm availability to a property prior to purchasing on the broadband provider's website. Providers may increase charges. The information is provided and maintained by Decision Technologies Limited. **This is indicative only and based on a 2-person household with multiple devices and simultaneous usage. Broadband performance is affected by multiple factors including number of occupants and devices, simultaneous usage, router range etc. For more information speak to your broadband provider.
Map data ©OpenStreetMap contributors.








