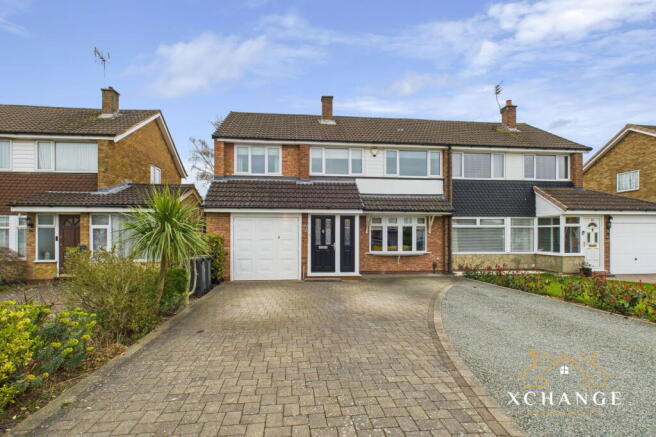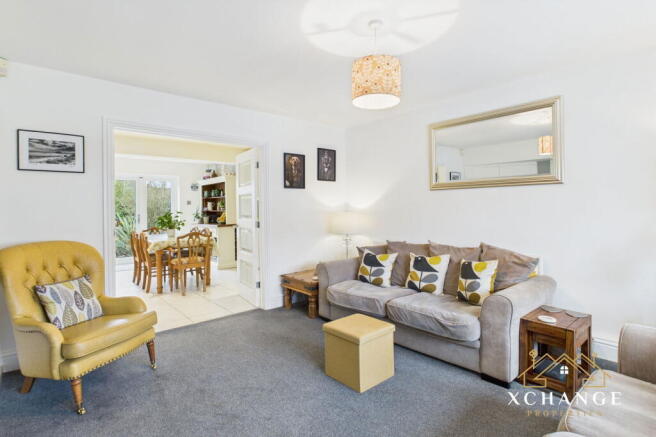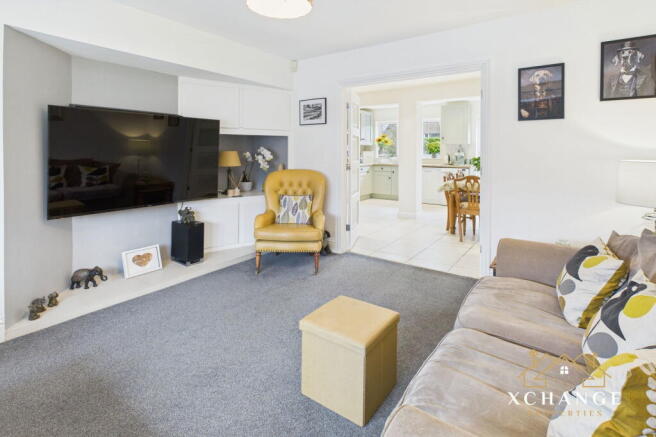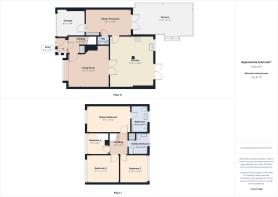
Fairway, Nuneaton, CV11 6NP

- PROPERTY TYPE
Semi-Detached
- BEDROOMS
4
- BATHROOMS
2
- SIZE
1,366 sq ft
127 sq m
- TENUREDescribes how you own a property. There are different types of tenure - freehold, leasehold, and commonhold.Read more about tenure in our glossary page.
Freehold
Key features
- Extended semi-detached property in Whitestone
- Spacious lounge
- Modern dining kitchen
- Versatile family room/bedroom 5
- Master bedroom with en-suite shower room.
- Three additional bedrooms with fitted wardrobes.
- Landscaped rear garden with patio and decking area.
- Large driveway and part-converted garage for storage.
- EPC - C
- Council Tax Band - C | Nuneaton & Bedworth Council
Description
Welcome to 27 Fairway, an extended semi-detached residence located in the highly sought-after Whitestone area of Nuneaton. This impressive property offers a blend of modern amenities and comfortable living spaces, making it an excellent choice for families.
Accommodation Details
Porch: Features a half-glazed front entrance door and side windows, providing a welcoming entryway.
Hall: Includes a UPVC double-glazed front entrance door, central heating radiator, built-in cloaks cupboard, and a staircase leading to the first floor.
Lounge (14' 9" x 14' 0"): A delightful space featuring a central heating radiator and a UPVC double-glazed bow window to the front elevation.
Dining Kitchen (17' 7" x 15' 8"): This spacious open-plan area is designed for modern family living, equipped with a one and a half bowl single drainer sink with mixer tap, fitted base units, additional cupboards and drawers with ample work surfaces, and fitted wall cupboards. Appliances include a built-in oven, hob, and extractor hood. Additional features are plumbing for an automatic washing machine, central heating radiator, Porcelanosa tiled floor with underfloor heating, inset ceiling spotlights, UPVC double-glazed window, and double doors leading to the rear garden.
Office and Family Room (9' 1" x 16' 3"): Provides versatile living space with a central heating radiator, fitted cupboards, inset ceiling spotlights, and UPVC double-glazed doors leading to the rear garden.
Guests Cloakroom: Equipped with a white suite comprising a corner wash hand basin and low-level WC.
Landing: Offers loft access.
Bedroom 1 (9' 7" x 15' 8"): Features a fitted wardrobe, central heating radiator, and UPVC double-glazed window.
En-Suite: A spacious en-suite with a white suite comprising a double shower cubicle, wash hand basin, and low-level WC. Additional features include a heated towel rail, inset ceiling spotlights, and UPVC double-glazed window.
Bedroom 2 (10' 1" x 10' 8"): Includes a fitted wardrobe, central heating radiator, and UPVC double-glazed window.
Bedroom 3 (10' 1" x 11' 7"): Offers a fitted wardrobe, central heating radiator, and UPVC double-glazed window.
Bedroom 4 (7' 6" x 8' 5"): Contains a central heating radiator and UPVC double-glazed window.
Family Bathroom: Fully tiled walls with a white suite comprising a panelled bath with Triton shower over, wash hand basin with cupboard below, and low-level WC. Features include a heated towel rail, airing cupboard, tiled flooring, and UPVC double-glazed window.
Outdoor Features
Part Garage (9' 2" x 10' 2"): The former garage has been partially converted to provide a useful family room, with the remaining area serving as storage space, retaining the double entrance doors to the front.
Driveway: A large block-paved driveway provides ample motor car hardstanding.
Rear Garden: The property boasts a fully enclosed rear garden, which includes a patio areas, raised decking, lawn, and well-stocked borders.
Local Amenities
Schools: Several reputable schools are in close proximity, including:
Whitestone Infant School: Approximately 720 yards away, rated 'Good' by Ofsted.
Chetwynd Junior School: Approximately 0.6 miles away, rated 'Good' by Ofsted.
George Eliot Academy: Approximately 1.1 miles away, rated 'Good' by Ofsted.
Transportation: The property is well-connected, with Bermuda Park railway station approximately 1.8 miles away, providing easy access to surrounding areas.
Shopping and Dining: A variety of local shops, restaurants, and cafes are within a short distance, catering to diverse tastes and needs.
Conclusion
27 Fairway presents an excellent opportunity to acquire a very spacious family home in a favoured residential area. With its modern amenities, versatile living spaces, and proximity to quality schools, transportation links, and local amenities, it offers a balanced lifestyle for families and professionals alike.
Please note that all room measurements and mileages quoted are approximate. Prospective buyers are encouraged to arrange a viewing to fully appreciate the property's features.
Important Note to Purchasers:
Intending purchasers will be asked to produce identification documentation for Anti-Money Laundering Regulations at a later stage, and Xchange Properties kindly requests your cooperation to avoid any delay in agreeing upon the sale.
We strive to make our sales particulars as accurate and reliable as possible; however, they do not constitute or form part of any offer or contract, and none should be relied upon as statements of representation or fact. Any services, systems, and appliances mentioned in this specification have not been tested by Xchange Properties, and no guarantee is given regarding their operating ability or efficiency.
All measurements provided are intended as a guide for prospective buyers only and may not be precise. Please note that some particulars may be awaiting vendor approval. For further information or clarification on any details, please contact Xchange Properties, especially if traveling some distance to view.
All fixtures and fittings are subject to agreement with the seller via the fixtures and fittings form, which will become part of the legal contract through the conveyancing process. As the marketing estate agent, Xchange Properties emphasizes that none of our particulars or conversations are legally binding; only the solicitor-prepared legal paperwork will form a binding contract.
Additional Services
Do you have a property to sell? Xchange Properties offers a professional service to homeowners throughout the Nuneaton area. Please contact us today for a Free Valuation and so we can discuss our services in more detail.
Brochures
Brochure 1- COUNCIL TAXA payment made to your local authority in order to pay for local services like schools, libraries, and refuse collection. The amount you pay depends on the value of the property.Read more about council Tax in our glossary page.
- Band: C
- PARKINGDetails of how and where vehicles can be parked, and any associated costs.Read more about parking in our glossary page.
- Garage,Driveway,Off street
- GARDENA property has access to an outdoor space, which could be private or shared.
- Yes
- ACCESSIBILITYHow a property has been adapted to meet the needs of vulnerable or disabled individuals.Read more about accessibility in our glossary page.
- Ask agent
Fairway, Nuneaton, CV11 6NP
Add an important place to see how long it'd take to get there from our property listings.
__mins driving to your place
Get an instant, personalised result:
- Show sellers you’re serious
- Secure viewings faster with agents
- No impact on your credit score
Your mortgage
Notes
Staying secure when looking for property
Ensure you're up to date with our latest advice on how to avoid fraud or scams when looking for property online.
Visit our security centre to find out moreDisclaimer - Property reference S1246132. The information displayed about this property comprises a property advertisement. Rightmove.co.uk makes no warranty as to the accuracy or completeness of the advertisement or any linked or associated information, and Rightmove has no control over the content. This property advertisement does not constitute property particulars. The information is provided and maintained by Xchange Properties, Covering The Midlands. Please contact the selling agent or developer directly to obtain any information which may be available under the terms of The Energy Performance of Buildings (Certificates and Inspections) (England and Wales) Regulations 2007 or the Home Report if in relation to a residential property in Scotland.
*This is the average speed from the provider with the fastest broadband package available at this postcode. The average speed displayed is based on the download speeds of at least 50% of customers at peak time (8pm to 10pm). Fibre/cable services at the postcode are subject to availability and may differ between properties within a postcode. Speeds can be affected by a range of technical and environmental factors. The speed at the property may be lower than that listed above. You can check the estimated speed and confirm availability to a property prior to purchasing on the broadband provider's website. Providers may increase charges. The information is provided and maintained by Decision Technologies Limited. **This is indicative only and based on a 2-person household with multiple devices and simultaneous usage. Broadband performance is affected by multiple factors including number of occupants and devices, simultaneous usage, router range etc. For more information speak to your broadband provider.
Map data ©OpenStreetMap contributors.






