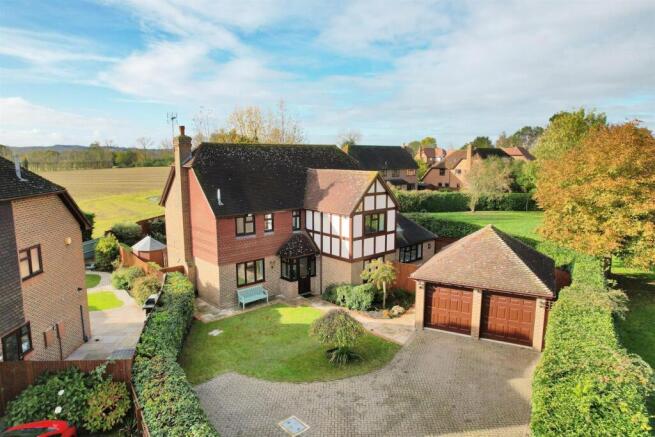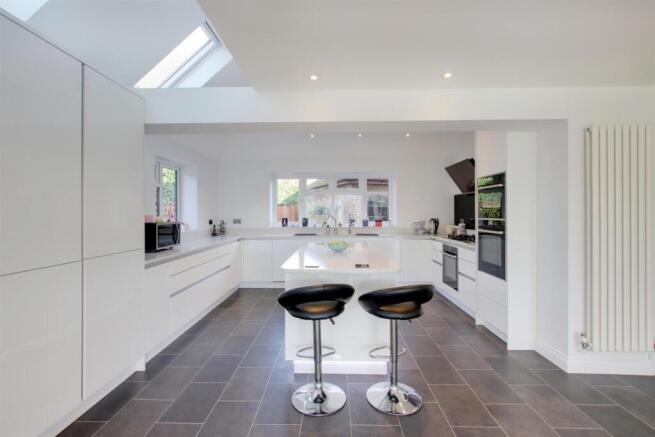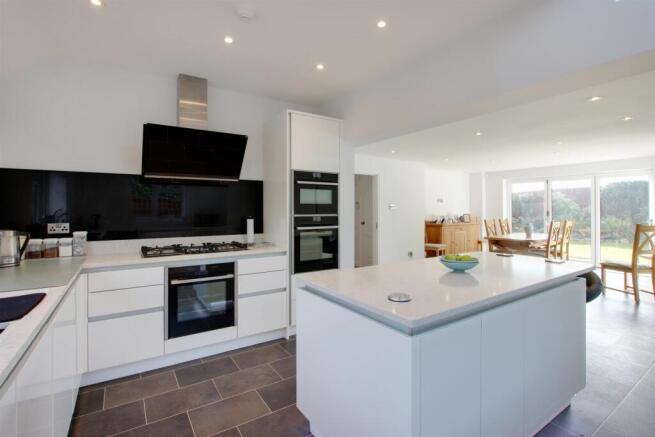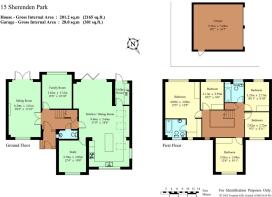
Sherenden Park, Golden Green - Chain Free

- PROPERTY TYPE
Detached
- BEDROOMS
5
- BATHROOMS
2
- SIZE
2,165 sq ft
201 sq m
- TENUREDescribes how you own a property. There are different types of tenure - freehold, leasehold, and commonhold.Read more about tenure in our glossary page.
Freehold
Key features
- Executive Style Detached Family Home
- Rural Village Location
- Attractively Landscaped Rear Garden & Terrace backing Fields
- Front Garden & Block Paved Driveway
- Bespoke Kitchen/Dining Room with Bi-Fold Doors
- Five Double Bedrooms
- Main Bedroom with Dressing Area & En-Suite
- Family Bathroom
- Three Reception Rooms
- Utility & Cloakroom
Description
Accommodation - •Bright entrance hallway having stairs rising to the first floor with wooden balustrade, under stairs storage cupboard and door to modern cloakroom. Double wooden doors open to:-
•Dual aspect sitting room, central fireplace and fitted gas coal effect fire, window to front and French doors leading to the rear terrace.
•Family room enjoying an aspect to rear and lovely outlook over the garden and study, located off the kitchen with aspect to front, both being multifunctional rooms which could lend themselves to a variety of uses including playroom or home office.
•Bespoke kitchen by Kensington Scott fitted with a comprehensive range of white contemporary base units with island unit, granite worktops and upstands. Neff appliances including eye level double oven, further single oven with gas hob, contemporary extractor over and contrasting glass splashback. Under mounted double sink with Quooker hot water tap, integrated Neff dishwasher, corner carousel, recycling bin and pull out storage. Bank of tall units incorporating fully integrated fridge and separate freezer, three pantries and broom cupboard. Triple aspect room having a vaulted ceiling with three Velux windows and bi-fold doors opening to the rear terrace.
•Matching utility room with under mounted sink, granite worktops and upstands, space and plumbing for washing machine and tumble dryer. Wall mounted Worcester gas fired boiler, door to rear garden and ceramic tiled flooring.
•Spacious galleried first floor landing with access to boarded loft via hatch with drop down ladder and light, deep fitted airing cupboard housing water cylinder.
•Main bedroom suite having aspect to rear and lovely views over the surrounding countryside. Dressing area with fitted mirrored wardrobes and chest of drawers, en-suite bathroom fitted with a contemporary white suite comprising panelled bath with shower over and glazed screen, close coupled w.c, bidet and vanity basin, fully tiled walls and ceramic tiled flooring.
•Two further bedrooms with aspect to rear, fitted wardrobes and lovely views over the surrounding countryside and two further bedrooms with aspect to front, one with fitted wardrobe.
•Family bathroom fitted with a modern white suite comprising panelled bath with shower over and glazed screen, vanity basin and close coupled w.c, fully tiled walls and ceramic tiled floor.
•Front garden with area of lawn mature fenced and hedged boundaries, block paved driveway offering parking for several vehicles. Detached double garage with two up and over doors to front, power and light.
•Attractively landscaped rear garden with Indian stone terrace across the rear and extending round to the side providing ideal entertaining/bbq area, summer house, secure fenced boundaries, and access via wooden gates on both sides. Area of lawn with rockery planted with a variety of shrubs and flowers, open outlook to the rear backing fields.
•Services and Points of Note: All mains services. Gas central heating. Ring doorbell system. Communal green for exclusive use of the residents of Sherenden Park, maintenance cost of approx. £275p/a. External power and security lighting.
•Council Tax Band: G – Tonbridge & Malling Borough Council
•EPC: C
Golden Green - The property is situated in the charming rural village of Golden Green, surrounded by stunning countryside known for its picturesque countryside, rolling hills and historic landmarks, the village is situated between the towns of Tonbridge and Tunbridge Wells and is easily accessible by road, with the A228 and A21 nearby. Nearby attractions include the High Weald Area of Outstanding Natural Beauty, which boasts numerous walking and cycling routes. Golden Green and the surrounding area are home to excellent pubs and restaurants including The Bell Inn, which serves traditional fare and local ales and The Carpenters Arms. Tonbridge offers a good range of shopping, educational and recreational facilities, including the Angel Centre, together with a mainline station to London (Charing Cross/Cannon Street line). Access to the A21 bypass, links to the M25 motorway network and subsequently to London, the south coast and major airports.
Brochures
15 Sherenden Park £1,200,000 2025.pdf- COUNCIL TAXA payment made to your local authority in order to pay for local services like schools, libraries, and refuse collection. The amount you pay depends on the value of the property.Read more about council Tax in our glossary page.
- Band: G
- PARKINGDetails of how and where vehicles can be parked, and any associated costs.Read more about parking in our glossary page.
- Garage
- GARDENA property has access to an outdoor space, which could be private or shared.
- Yes
- ACCESSIBILITYHow a property has been adapted to meet the needs of vulnerable or disabled individuals.Read more about accessibility in our glossary page.
- Ask agent
Energy performance certificate - ask agent
Sherenden Park, Golden Green - Chain Free
Add an important place to see how long it'd take to get there from our property listings.
__mins driving to your place
Get an instant, personalised result:
- Show sellers you’re serious
- Secure viewings faster with agents
- No impact on your credit score



Your mortgage
Notes
Staying secure when looking for property
Ensure you're up to date with our latest advice on how to avoid fraud or scams when looking for property online.
Visit our security centre to find out moreDisclaimer - Property reference 33746703. The information displayed about this property comprises a property advertisement. Rightmove.co.uk makes no warranty as to the accuracy or completeness of the advertisement or any linked or associated information, and Rightmove has no control over the content. This property advertisement does not constitute property particulars. The information is provided and maintained by James Millard Estate Agents, Hildenborough. Please contact the selling agent or developer directly to obtain any information which may be available under the terms of The Energy Performance of Buildings (Certificates and Inspections) (England and Wales) Regulations 2007 or the Home Report if in relation to a residential property in Scotland.
*This is the average speed from the provider with the fastest broadband package available at this postcode. The average speed displayed is based on the download speeds of at least 50% of customers at peak time (8pm to 10pm). Fibre/cable services at the postcode are subject to availability and may differ between properties within a postcode. Speeds can be affected by a range of technical and environmental factors. The speed at the property may be lower than that listed above. You can check the estimated speed and confirm availability to a property prior to purchasing on the broadband provider's website. Providers may increase charges. The information is provided and maintained by Decision Technologies Limited. **This is indicative only and based on a 2-person household with multiple devices and simultaneous usage. Broadband performance is affected by multiple factors including number of occupants and devices, simultaneous usage, router range etc. For more information speak to your broadband provider.
Map data ©OpenStreetMap contributors.





