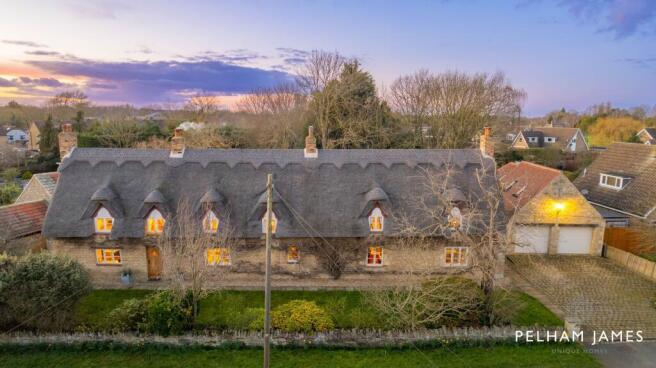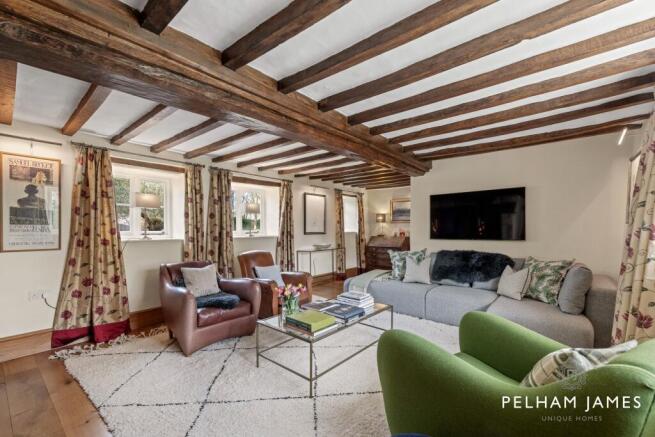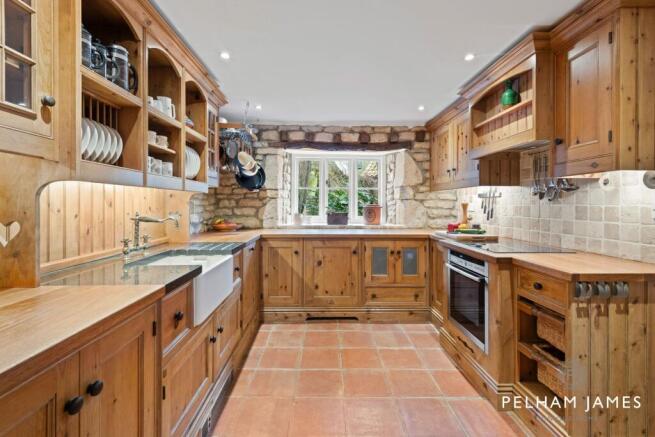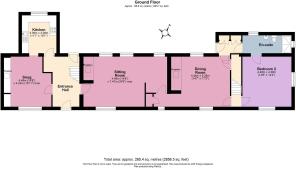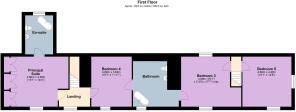High Street, Maxey, PE6

- PROPERTY TYPE
Detached
- BEDROOMS
5
- BATHROOMS
3
- SIZE
2,856 sq ft
265 sq m
- TENUREDescribes how you own a property. There are different types of tenure - freehold, leasehold, and commonhold.Read more about tenure in our glossary page.
Freehold
Key features
- Grade II Listed Cottage Dating to the 1640s
- Seamless Blend of History and Modern Comfort
- Period Features Including Exposed Stonework, Original Fireplaces and Beams
- 5 Characterful Bedrooms
- 3 Reception Rooms
- Approximately 1/2 Acre of Beautiful Landscaped Gardens
- Multiple Outbuildings Including a Gym, Garden Room and Workshop
- Double Garage and Driveway
Description
Tucked away in the picturesque conservation village of Maxey, discover No. 24, High Street, a captivating Grade II listed cottage, emanating olde worlde character.
Steeped In History
Maxey’s rich past is woven into its very foundations. Once devastated by the Black Death, the village was later rebuilt away from St Peter’s Church, where many of its earliest inhabitants were laid to rest. Today, this historic gem thrives with a warm, community-driven spirit.
Quintessential Charm
Verdant verges steeped in daffodils frame the stone wall to the front upon arrival at No. 24 High Street, where a cobbled driveway provides parking. A home in seamless connection with its countryside setting and antiquity, quarry-tiled flooring and exposed beams set the tone for a home that embraces rustic charm. Formerly four cottages, the layout of the home lends itself to versatile living, where rooms shape themselves to the needs of those residing within the sanctuary of the stone walls.
Culinary Comforts
The snug connects seamlessly to the kitchen, its huge inglenook fireplace furnished with an Aga-style boiler. Light and bright, drink in views to the front garden through a cottage window fringed in purplejewelled wisteria in summer. At the heart of the home, the kitchen is a country dream. Quarry-tiled floors, handcrafted wooden cabinetry, a Belfast sink and cottage windows frame picturesque garden views.
Character And Charm
To the other side of the hallway, a cosy sitting room beckons, with exposed stone walls and a spectacular inglenook fireplace. Here, tradition meets contemporary flair, as an egg-shaped suspended log-burning stove, f lanked by industrial-style lighting, creates a striking focal point. Another reception room, currently serving as a spectacular dining room, features an imposing redbrick inglenook fireplace, laden with beams overhead, making for a light and airy space to gather and entertain.
Sweet Slumber
Rest your head in the ground-floor principal suite, a private sanctuary with its vast proportions, thick stone walls and scenic views of the village pub just over the road. Luxuriate in the en suite; a contemporary haven, featuring underfloor heating, gleaming tiles and ample storage.
And So To Bed
Ascend the first of the home’s two staircases, where a collection of exquisite bedrooms awaits. The eastern most bedroom, currently a dressing room, is an airy boudoir with a lofty ceiling and ample space for furniture, while the next bedroom evokes the character of the home, with alcovestyle windows and quaint wooden panelled doors with traditional latches. A Jack-and-Jill bathroom, complete with a freestanding clawfoot bathtub and elegant duck-egg panelling, connects through to a fourth bedroom. Tucked off the main staircase, discover the luxurious guest bedroom with built-in storage and served by a spacious en suite bathroom with another statement freestanding tub - ideal for soaking away the stresses of the day.
A Garden Haven
Spanning nearly half an acre, the gardens enhance the entertainment potential of the main home, with sun-drenched seating areas that follow the movement of light throughout the day. Lovingly considered landscaping includes raised gravel beds, a well maintained pond, and an impressive, fully automated irrigation system, ensuring year-round vibrancy without the need for constant upkeep. Safe and sound for children and pets, secure side gates provide access from the front garden and driveway to this beautifully mature rear garden, an oasis of colour and calm and brimming with mature trees and foliage.
Outbuilding Opportunities
Beyond the stone walls and thatched cottage charisma of No. 24, High Street, discover an array of solidly built and versatile outbuildings. Leisure time is enhanced by the state-of-the-art gym with bifold doors opening onto a private terrace offering a modern workout space, while an adjacent home office, complete with Cat5 and Cat6 cabling (a feature throughout the home and outbuildings), ensures seamless connectivity for remote working. Above the gym, two office spaces create a versatile retreat with scenic garden views. A separate garden room, fully insulated with vaulted ceilings, beams and its own private terrace provides yet another escape - perfect for use as a cosy cinema room or guest retreat.
Step Outside
Classic car enthusiasts can find the perfect home for their cherished motors in the impressive double garage, featuring a polished screeded floor, electric up-and-over doors and even a dedicated laundry area. Nearby, a large log store and an expansive workshop with vertical windows offer ample space for creative projects or further storage.
The Finer Details
Freehold / Detached / Dates to 1640s / Grade II listed / Conservation area / Plot approx. 0.44 acre / Oil central heating / Mains electricity, water and sewage / CAT5 and 6 cabling and WiFi throughout / Peterborough City Council, tax band G
Dimensions
Main Home Ground Floor: approx. 138.8 sq. metres (1493.7 sq. feet) / First Floor: approx. 126.6 sq. metres (1362.6 sq. feet) / Total area: approx. 265.4 sq. metres (2856.3 sq. feet) / Outbuildings Ground Floor: approx. 96.5 sq. metres (1038.3 sq. feet) / First Floor: approx. 34.3 sq. metres (368.7 sq. feet) / Total area: approx. 130.7 sq. metres (1407.0 sq. feet)
Life In Maxey
Balancing countryside, comfort and community, Maxey offers a truly enviable lifestyle. A mere 100 metres from the home, a village bus stop connects you out and about – with the nearby market towns of Market Deeping, Stamford and Peterborough all within easy reach. Peterborough Railway Station’s direct links to London in under an hour make commuting a breeze. Within the catchment area for the highly regarded Arthur Mellows Village College, No. 24, High Street is also close to several outstanding independent schools, including The Peterborough School and Stamford School.
On Your Doorstep
The Bluebell Pub - just a stone’s throw from your front door - provides the perfect spot to unwind with neighbours and friends, while local conveniences such as a dog groomer, play areas and thriving children’s clubs make this a fantastic family-friendly setting. A home in harmony with its setting, lovers of the outdoors can make the most of its idyllic surroundings which include nature reserves, three glistening lakes perfect for off-road running and the breathtaking expanse of Rutland Water, just a short drive away.
Watch Our Property Tour
Let James guide you around 24 High Street with our PJ Unique Homes tour video, also shared on our Facebook page, Instagram and YouTube, or call us and we'll email you the link. We'd love to show you around. You are welcome to arrange a viewing or we are happy to carry out a FaceTime video call from the property for you, if you'd prefer.
Disclaimer
Pelham James use all reasonable endeavours to supply accurate property information in line with the Consumer Protection from Unfair Trading Regulations 2008. These property details do not constitute any part of the offer or contract and all measurements are approximate. The matters in these particulars should be independently verified by prospective buyers. It should not be assumed that this property has all the necessary planning, building regulation or other consents. Any services, appliances and heating system(s) listed have not been checked or tested. Purchasers should make their own enquiries to the relevant authorities regarding the connection of any service. No person in the employment of Pelham James has any authority to make or give any representations or warranty whatever in relation to this property or these particulars or enter into any contract relating to this property on behalf of the vendor.
Brochures
Brochure 1- COUNCIL TAXA payment made to your local authority in order to pay for local services like schools, libraries, and refuse collection. The amount you pay depends on the value of the property.Read more about council Tax in our glossary page.
- Band: G
- LISTED PROPERTYA property designated as being of architectural or historical interest, with additional obligations imposed upon the owner.Read more about listed properties in our glossary page.
- Listed
- PARKINGDetails of how and where vehicles can be parked, and any associated costs.Read more about parking in our glossary page.
- Yes
- GARDENA property has access to an outdoor space, which could be private or shared.
- Yes
- ACCESSIBILITYHow a property has been adapted to meet the needs of vulnerable or disabled individuals.Read more about accessibility in our glossary page.
- Ask agent
Energy performance certificate - ask agent
High Street, Maxey, PE6
Add an important place to see how long it'd take to get there from our property listings.
__mins driving to your place
Your mortgage
Notes
Staying secure when looking for property
Ensure you're up to date with our latest advice on how to avoid fraud or scams when looking for property online.
Visit our security centre to find out moreDisclaimer - Property reference 856f3ecc-29b7-4561-9020-209faa5246c8. The information displayed about this property comprises a property advertisement. Rightmove.co.uk makes no warranty as to the accuracy or completeness of the advertisement or any linked or associated information, and Rightmove has no control over the content. This property advertisement does not constitute property particulars. The information is provided and maintained by Pelham James, Stamford & Rutland. Please contact the selling agent or developer directly to obtain any information which may be available under the terms of The Energy Performance of Buildings (Certificates and Inspections) (England and Wales) Regulations 2007 or the Home Report if in relation to a residential property in Scotland.
*This is the average speed from the provider with the fastest broadband package available at this postcode. The average speed displayed is based on the download speeds of at least 50% of customers at peak time (8pm to 10pm). Fibre/cable services at the postcode are subject to availability and may differ between properties within a postcode. Speeds can be affected by a range of technical and environmental factors. The speed at the property may be lower than that listed above. You can check the estimated speed and confirm availability to a property prior to purchasing on the broadband provider's website. Providers may increase charges. The information is provided and maintained by Decision Technologies Limited. **This is indicative only and based on a 2-person household with multiple devices and simultaneous usage. Broadband performance is affected by multiple factors including number of occupants and devices, simultaneous usage, router range etc. For more information speak to your broadband provider.
Map data ©OpenStreetMap contributors.
