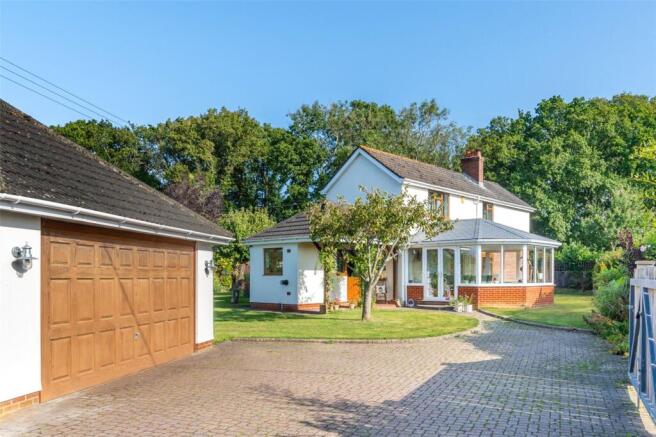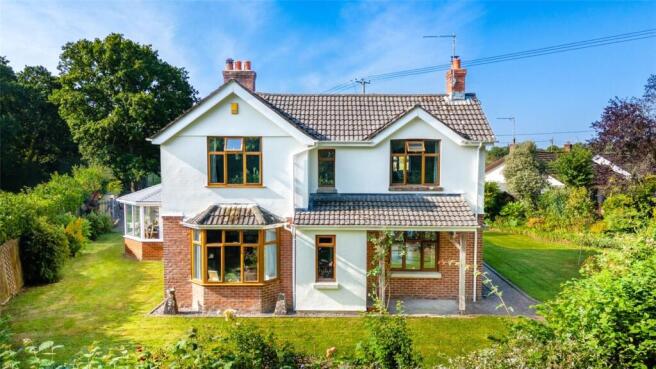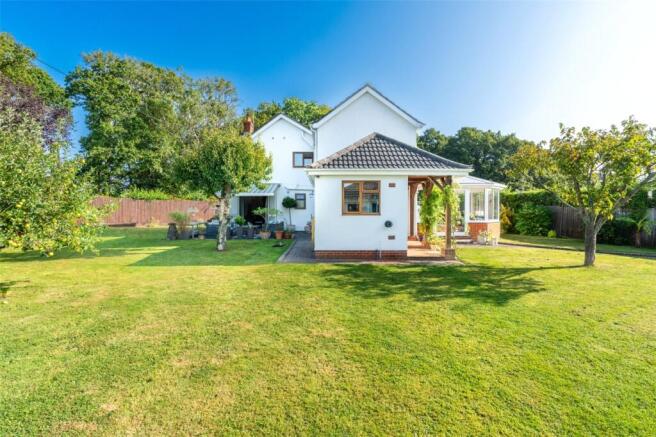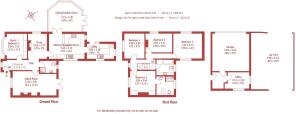
Hare Lane, Cranborne, Wimborne, Dorset, BH21

- PROPERTY TYPE
Detached
- BEDROOMS
4
- BATHROOMS
3
- SIZE
Ask agent
- TENUREDescribes how you own a property. There are different types of tenure - freehold, leasehold, and commonhold.Read more about tenure in our glossary page.
Freehold
Key features
- Standing in a private corner plot
- In a pleasant rural location
- Spacious kitchen/breakfast room
- Dining/garden room
- Detached garage/carport/home office complex
Description
Excellent walking, riding and cycling are close at hand, and the coast and the New Forest are within a short drive.
The house has been extended and refurbished to provide a spacious and flexible family home, and planning permission was granted in 2022 to demolish the existing garden room and add a sitting room, a dining room and a study. (Planning Ref: P/HOU/2022/05049)
The property benefits from oil fired central heating, UPVC double glazing, solar panels (generating a monthly rebate of approximately £50), a recently fitted private drainage system, and Wessex Internet fibre broadband. Landscaped grounds wrap around the property, with a southerly aspect to the rear.
A covered entrance porch with timber uprights leads to a reception hall, off of which is a study/bedroom 5 (with a built-in oak wall unit), a family snug/morning room and a dual aspect sitting room featuring a log burner and French doors to the rear garden. There is also a shower room.
The spacious kitchen/breakfast room has Shaker style units, Rangemaster electric cooker, integrated dishwasher, space for American style fridge-freezer and breakfast bar. Its ceramic tiled floor continues through to the spacious dining/garden room which has exposed beams, and French doors providing views over the rear garden.
Also off the kitchen is a utility/boot room with space and plumbing for washing machine and tumble dryer, and an airing cupboard containing a pressurised hot water cylinder. A stable door leads out to a rear covered porch.
The first floor comprises 4 double bedrooms, an en suite shower room and a family bathroom. Bedroom 1 has built-in wardrobes, and bedroom 2 has a dual aspect, overlooking the neighbouring countryside.
Secure metal-framed timber gates and a pedestrian gate open onto a brick pavioured driveway providing ample off road parking and turning space and leading to the garage/carport/office complex. The large double carport houses the central heating oil storage tank, and an electric up-and-over door leads to the garage which has a workshop area (with lighting, power points and access to loft storage space.) A rear lobby leads to a home office (with side door to the garden.)
The well maintained, private gardens wrap around the property, providing all day sunshine and shade. There are lawns extending all sides of the house highlighting a well stocked rose garden and raised borders giving all year interest. The south facing rear garden has a paved terrace (with electric awning and exterior lighting) ideal for al fresco dining, a further patio, a shed, a greenhouse and a kitchen garden area (with further raised beds.)
Location:
Cranborne benefits from a GP surgery and pharmacy, a first school and nursery, a middle school, a church, a village hall, a garden centre, a post office/shop, a sports club and field, a children’s play area, a brewery and tap room, and a restaurant. Further afield, the market towns of Wimborne Minster and Ringwood offer a full range of amenities, and there is good access to the M27, and airports and rail links at Salisbury, Poole and Southampton. Lovely beaches and both country and seaside towns are also easily accessible.
The wider area is well served by supermarkets, convenient stores, restaurants, takeaways, country pubs and garden centres. Leisure opportunities abound, including rural, riverside and coastal walks, the New Forest National Park, and family theme parks.
Directions:
From Wimborne, proceed north on the B3078 to Cranborne. As you enter the village, proceed past the garden centre on the left, and take the next turning on the right towards Alderholt. Having passed the watercress beds on the right, follow the road for about a mile, and turn right (towards Verwood) into Batterley Drove. The vehicular entrance to The Corner House is on the right hand side.
Brochures
Web DetailsParticulars- COUNCIL TAXA payment made to your local authority in order to pay for local services like schools, libraries, and refuse collection. The amount you pay depends on the value of the property.Read more about council Tax in our glossary page.
- Band: F
- PARKINGDetails of how and where vehicles can be parked, and any associated costs.Read more about parking in our glossary page.
- Yes
- GARDENA property has access to an outdoor space, which could be private or shared.
- Yes
- ACCESSIBILITYHow a property has been adapted to meet the needs of vulnerable or disabled individuals.Read more about accessibility in our glossary page.
- Ask agent
Hare Lane, Cranborne, Wimborne, Dorset, BH21
Add an important place to see how long it'd take to get there from our property listings.
__mins driving to your place
Get an instant, personalised result:
- Show sellers you’re serious
- Secure viewings faster with agents
- No impact on your credit score
Your mortgage
Notes
Staying secure when looking for property
Ensure you're up to date with our latest advice on how to avoid fraud or scams when looking for property online.
Visit our security centre to find out moreDisclaimer - Property reference WBO240356. The information displayed about this property comprises a property advertisement. Rightmove.co.uk makes no warranty as to the accuracy or completeness of the advertisement or any linked or associated information, and Rightmove has no control over the content. This property advertisement does not constitute property particulars. The information is provided and maintained by Christopher Batten, Wimborne. Please contact the selling agent or developer directly to obtain any information which may be available under the terms of The Energy Performance of Buildings (Certificates and Inspections) (England and Wales) Regulations 2007 or the Home Report if in relation to a residential property in Scotland.
*This is the average speed from the provider with the fastest broadband package available at this postcode. The average speed displayed is based on the download speeds of at least 50% of customers at peak time (8pm to 10pm). Fibre/cable services at the postcode are subject to availability and may differ between properties within a postcode. Speeds can be affected by a range of technical and environmental factors. The speed at the property may be lower than that listed above. You can check the estimated speed and confirm availability to a property prior to purchasing on the broadband provider's website. Providers may increase charges. The information is provided and maintained by Decision Technologies Limited. **This is indicative only and based on a 2-person household with multiple devices and simultaneous usage. Broadband performance is affected by multiple factors including number of occupants and devices, simultaneous usage, router range etc. For more information speak to your broadband provider.
Map data ©OpenStreetMap contributors.







