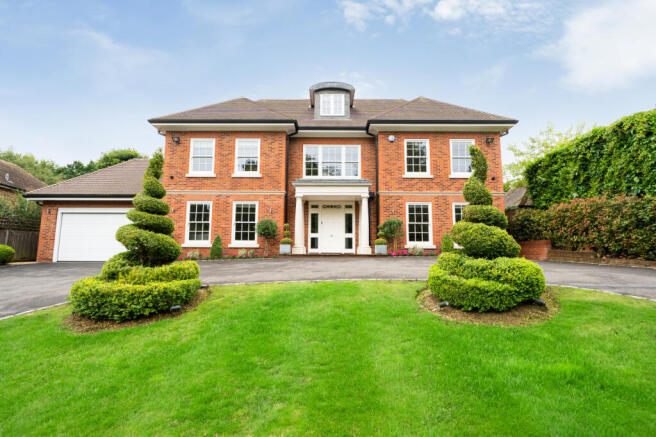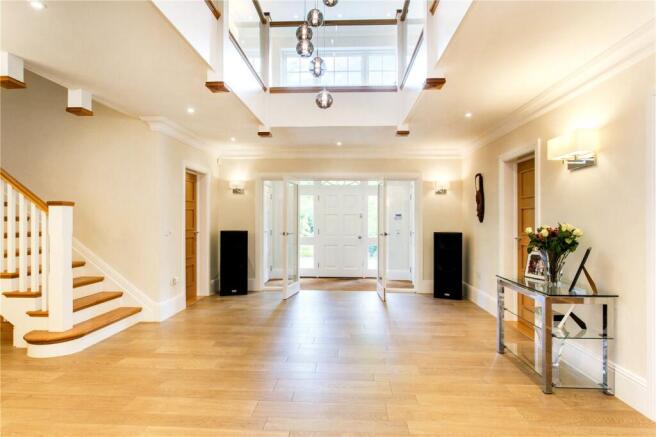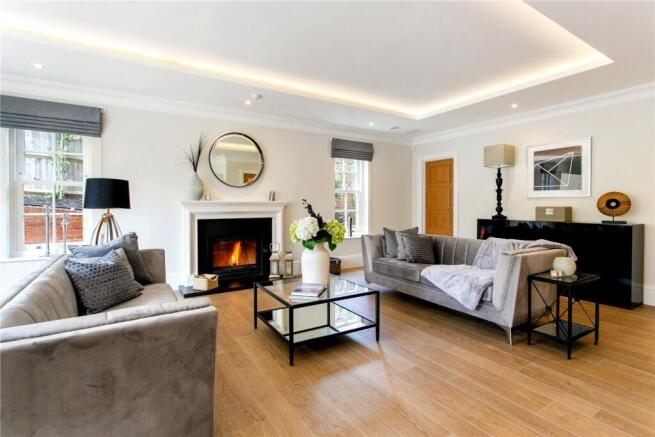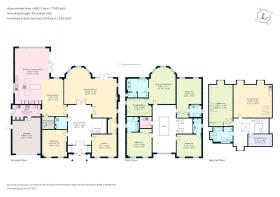Dodds Lane, CHALFONT ST. GILES, HP8

- PROPERTY TYPE
Detached
- BEDROOMS
5
- BATHROOMS
5
- SIZE
7,343 sq ft
682 sq m
- TENUREDescribes how you own a property. There are different types of tenure - freehold, leasehold, and commonhold.Read more about tenure in our glossary page.
Freehold
Key features
- Approx 7343 Sq Ft
- Completed 2020
- Energy-efficient home with solar water heater and heat pump
- Integrated Garage
- Secure Gated Parking
- COOLING to ALL ROOMS via Bore Holes
- Generous circa 0.6 acre plot
- Fabulous village setting popular with the London commuter
Description
At the heart of the home, a welcoming reception hall provides a space to gather and leads to the man reception areas: a striking L-shaped drawing room, a formal dining room, open plan kitchen/family room, a home office and a playroom. There is also a second caterers’ kitchen/utility room, a plant room and a cloakroom with w.c. The bedrooms are arranged over the first and second floors, including a principal bedroom with en suite couples’ bathroom and dressing room. The remaining first-floor bedrooms all have en suite facilities, and there is also a laundry room. On the second floor there is a further bedroom and bathroom, a storage room and an impressive media room with kitchenette and wiring for a projector in two aspects.
Outside
The house is situated on a generous plot of about 0.6 acres on the leafy northern edge of Chalfont St Giles. A striking first impression is provided by the handsome carriageway driveway, which leads up to the attractive neo-Georgian elevations, which includes a striking pillared entrance. The gated tarmac driveway provides ample private parking and also gives access to the attached single garage. The outside space continues to the rear, where there is an expansive lawn enclosed by wooden panel fencing backed by a high privacy hedge, affording a feeling of seclusion. A sizeable paved terrace adjoins the back of the house – the perfect space for entertaining – while raised beds along the patio and one side of the garden are stocked with a variety of shrubs.
Situation
Chalfont St Giles is an affluent, thriving village that can be found 25 miles from London and is bordered by the equally sought-after neighbourhoods of Beaconsfield, Gerrards Cross, Seer Green and Little Chalfont. The village combines traditional charm with modern luxuries, and tranquil village life with fantastic access to London. In the village itself, you’ll find a welcoming high street lined with independent shops, a butcher, baker and greengrocer, as well as family-friendly pubs and all the essentials for everyday convenience. Chalfont also has exceptional transport links, with close proximity to the M25 and M40 motorways, only a short distance to Heathrow airport and fast train access into Central London from Chalfont & Latimer station. Marylebone Station can be reached in 28 minutes (approx.) on the Chiltern Line. Locals are spoilt for choice with walks and green spaces including The River Chess walk taking in the surrounding Chiltern Hills, historic buildings, meadows and nature reserves. Education is second to none: Buckinghamshire’s highly reputed excellent schooling spans all ages in both state and private sectors.
Property Ref Number:
HAM-33986Additional Information
Local Authority: Buckinghamshire
Council Tax Band: H
Services: Mains water, gas and drainage are supplied to the property. Three-phase electric ground source heat pump, solar PV and solar hot water.
Brochures
Brochure- COUNCIL TAXA payment made to your local authority in order to pay for local services like schools, libraries, and refuse collection. The amount you pay depends on the value of the property.Read more about council Tax in our glossary page.
- Band: H
- PARKINGDetails of how and where vehicles can be parked, and any associated costs.Read more about parking in our glossary page.
- Garage,Off street
- GARDENA property has access to an outdoor space, which could be private or shared.
- Patio,Private garden
- ACCESSIBILITYHow a property has been adapted to meet the needs of vulnerable or disabled individuals.Read more about accessibility in our glossary page.
- Ask agent
Dodds Lane, CHALFONT ST. GILES, HP8
Add an important place to see how long it'd take to get there from our property listings.
__mins driving to your place
Get an instant, personalised result:
- Show sellers you’re serious
- Secure viewings faster with agents
- No impact on your credit score
Your mortgage
Notes
Staying secure when looking for property
Ensure you're up to date with our latest advice on how to avoid fraud or scams when looking for property online.
Visit our security centre to find out moreDisclaimer - Property reference a1n8d000000i7P8AAI. The information displayed about this property comprises a property advertisement. Rightmove.co.uk makes no warranty as to the accuracy or completeness of the advertisement or any linked or associated information, and Rightmove has no control over the content. This property advertisement does not constitute property particulars. The information is provided and maintained by Hamptons, Amersham. Please contact the selling agent or developer directly to obtain any information which may be available under the terms of The Energy Performance of Buildings (Certificates and Inspections) (England and Wales) Regulations 2007 or the Home Report if in relation to a residential property in Scotland.
*This is the average speed from the provider with the fastest broadband package available at this postcode. The average speed displayed is based on the download speeds of at least 50% of customers at peak time (8pm to 10pm). Fibre/cable services at the postcode are subject to availability and may differ between properties within a postcode. Speeds can be affected by a range of technical and environmental factors. The speed at the property may be lower than that listed above. You can check the estimated speed and confirm availability to a property prior to purchasing on the broadband provider's website. Providers may increase charges. The information is provided and maintained by Decision Technologies Limited. **This is indicative only and based on a 2-person household with multiple devices and simultaneous usage. Broadband performance is affected by multiple factors including number of occupants and devices, simultaneous usage, router range etc. For more information speak to your broadband provider.
Map data ©OpenStreetMap contributors.






