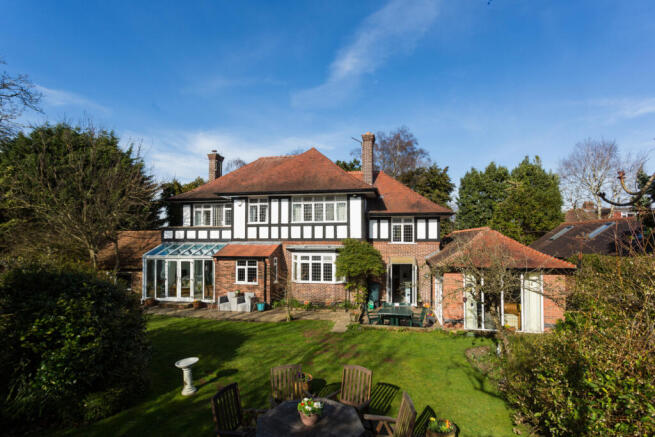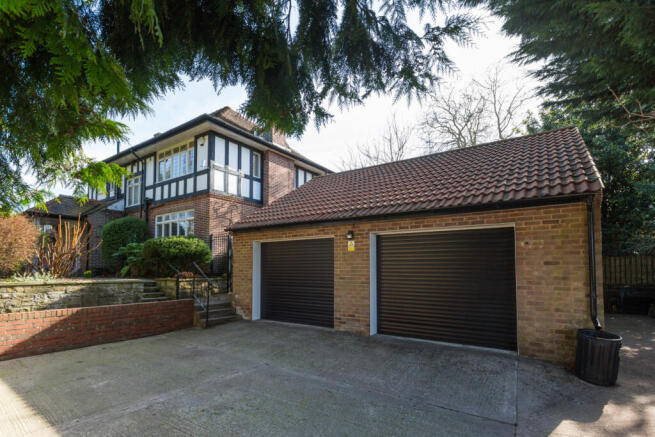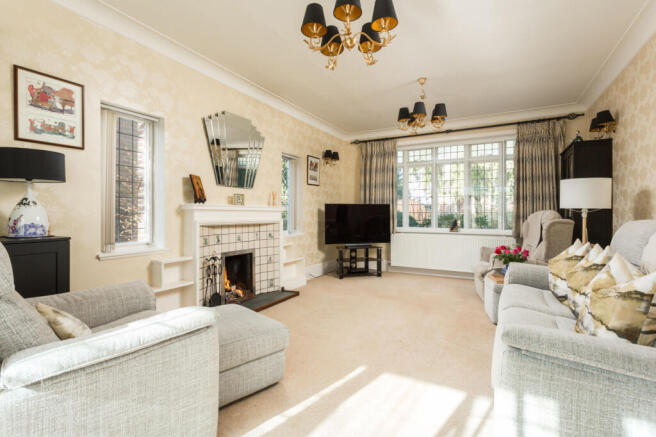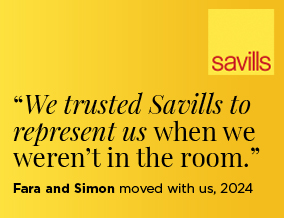
Garrow Hill, York, North Yorkshire, YO10

- PROPERTY TYPE
Detached
- BEDROOMS
4
- BATHROOMS
2
- SIZE
2,649-3,025 sq ft
246-281 sq m
- TENUREDescribes how you own a property. There are different types of tenure - freehold, leasehold, and commonhold.Read more about tenure in our glossary page.
Freehold
Key features
- Detached period property
- Three elegant reception rooms
- Four double bedrooms
- Office/work room, Conservatory
- South facing garden
- Double garage and off street parking
- EPC Rating = D
Description
Description
Highfield offers a charming blend of original period features and contemporary improvements that combine to create a visually pleasing property perfect for modern living in a unique and enviable location.
A vestibule gives access to a spacious entrance hallway with a guest WC and plenty of storage cupboards. On the west side of the house an inner hall leads to a delightful sitting room with leaded window and tiled fireplace with mantle and shelving. Double doors open into a bright conservatory which makes the most of the lovely sunny garden. A separate office provides space for home working and an elegant dining room showcases wood paneling, a bay window and a decorative fire surround.
On the east side the kitchen has been fitted with a generous range of gloss cabinets incorporating a central island unit as well as integrated appliances and the advantage of direct access outside. The kitchen opens into a pleasant garden room, filled with natural light and double doors lead to the patio which is the ideal spot for al fresco dining. For convenience, a separate utility is accessed from the entrance reception hall, with further storage available.
The first floor is reached via an original timber staircase with paneling and a half-landing window featuring a stained glass landscape. The large en suite principal bedroom has a dual aspect with a lovely outlook from the private terrace across the garden to open views beyond. The second bedroom benefits from a triple aspect, picture rail and laminate flooring. Bedroom three, another double and bedroom four both enjoy southerly views and a sunny disposition. A family bathroom is fitted and tiled to high standard and completes the layout.
To the outside a large detached double garage is fronted with parking for several cars. Steps lead up to the front garden and a gate leads to the rear garden which is very private and established with mature shrubs and trees. A flagged patio provides plenty of space for seating and making the most of the sunshine.
The square footage of the property is 2649sq ft to 3025 Sq ft including garage.
Location
Heslington Conservation Village (0.8 mile) benefits from an excellent selection of local services including two pubs, a post office/newsagent and a bakery/delicatessen. The University of York campus (200 metres away) offers further facilities including a sports centre with gym, cycle track and swimming pool. There is also a sports field for both cricket and football and includes a childrens playground. The university and other local institutions such as The Early Music Centre, have made York an important national focus for the performance and study of music. The Fulford Golf Club is a five minute walk away (0.3 mile) and David Lloyd Leisure Centre is about two miles. The house is located within the catchment area of both the Lord Deramore's Primary School (rated 'Good' by Ofsted 2023) and Fulford Secondary School (rated 'Outstanding' by Ofsted 2023) both are under a mile away.
The vibrant city centre of York (2.5 miles) is easily accessed via the cycle network or regular bus services and offers a multitude of restaurants, shops, cultural venues and historic monuments, including the 13th century Minster, with a full calendar of events on offer.
The mainline train station from York (3 miles) has regular services to Leeds, Manchester, Edinburgh and London, with some services to King Cross making the journey in under two hours.
To the south of Heslington Conservation village there is excellent access to the A64 (3 miles), linking with the A1(M) for travel across the region.
Please note all distances and travel times are approximate.
Square Footage: 2,649 sq ft
Directions
whatthreewords///rounds.prone.define
Additional Info
The square footage of the property is 2649 Sq ft to 3025 Sq ft including garage.
Brochures
Web Details- COUNCIL TAXA payment made to your local authority in order to pay for local services like schools, libraries, and refuse collection. The amount you pay depends on the value of the property.Read more about council Tax in our glossary page.
- Band: G
- PARKINGDetails of how and where vehicles can be parked, and any associated costs.Read more about parking in our glossary page.
- Yes
- GARDENA property has access to an outdoor space, which could be private or shared.
- Yes
- ACCESSIBILITYHow a property has been adapted to meet the needs of vulnerable or disabled individuals.Read more about accessibility in our glossary page.
- Ask agent
Garrow Hill, York, North Yorkshire, YO10
Add an important place to see how long it'd take to get there from our property listings.
__mins driving to your place
Get an instant, personalised result:
- Show sellers you’re serious
- Secure viewings faster with agents
- No impact on your credit score
Your mortgage
Notes
Staying secure when looking for property
Ensure you're up to date with our latest advice on how to avoid fraud or scams when looking for property online.
Visit our security centre to find out moreDisclaimer - Property reference YOS250046. The information displayed about this property comprises a property advertisement. Rightmove.co.uk makes no warranty as to the accuracy or completeness of the advertisement or any linked or associated information, and Rightmove has no control over the content. This property advertisement does not constitute property particulars. The information is provided and maintained by Savills, York. Please contact the selling agent or developer directly to obtain any information which may be available under the terms of The Energy Performance of Buildings (Certificates and Inspections) (England and Wales) Regulations 2007 or the Home Report if in relation to a residential property in Scotland.
*This is the average speed from the provider with the fastest broadband package available at this postcode. The average speed displayed is based on the download speeds of at least 50% of customers at peak time (8pm to 10pm). Fibre/cable services at the postcode are subject to availability and may differ between properties within a postcode. Speeds can be affected by a range of technical and environmental factors. The speed at the property may be lower than that listed above. You can check the estimated speed and confirm availability to a property prior to purchasing on the broadband provider's website. Providers may increase charges. The information is provided and maintained by Decision Technologies Limited. **This is indicative only and based on a 2-person household with multiple devices and simultaneous usage. Broadband performance is affected by multiple factors including number of occupants and devices, simultaneous usage, router range etc. For more information speak to your broadband provider.
Map data ©OpenStreetMap contributors.





