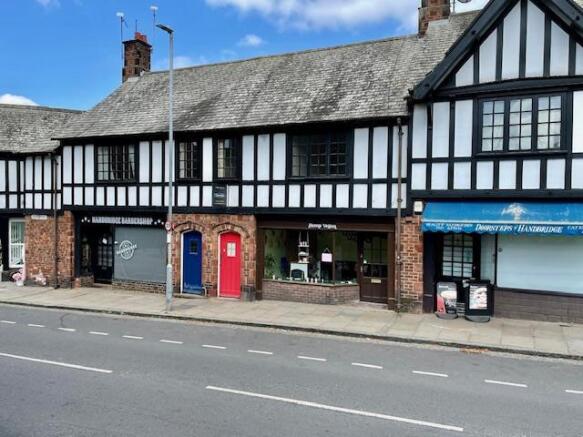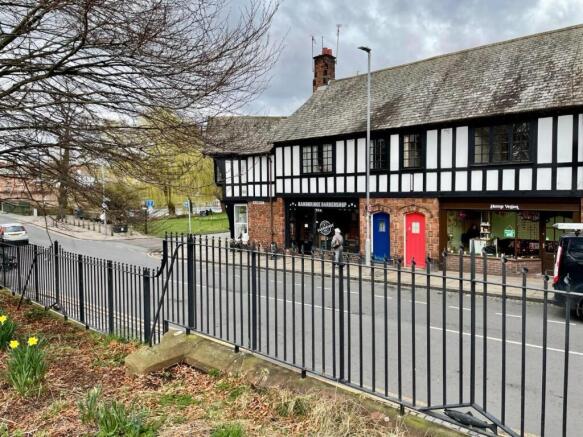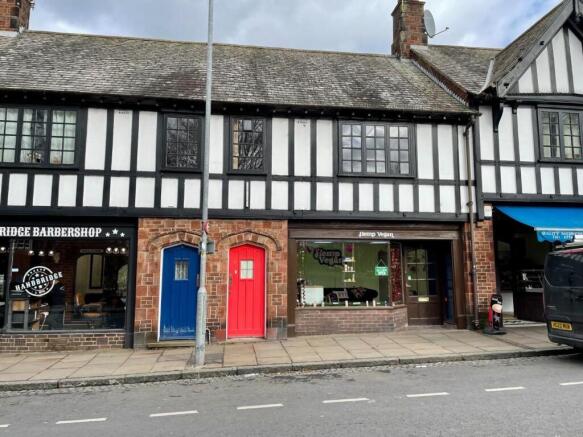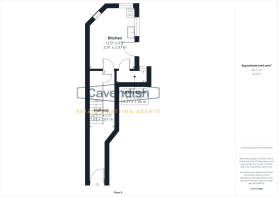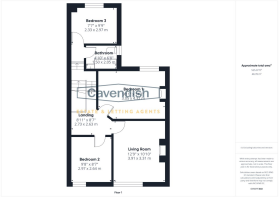
Handbridge, Chester

- PROPERTY TYPE
Maisonette
- BEDROOMS
3
- BATHROOMS
1
- SIZE
991 sq ft
92 sq m
Key features
- Maisonette-style property centrally located within Handbridge
- Private entrance hall
- Kitchen with original cast-iron range and utility/pantry
- First floor living room with views over Edgar's Field Park
- Three bedrooms and bathroom
- Shared courtyard to rear with brick-built store
- Conveniently situated close to the River Dee and a short walk over the Old Dee Bridge into Chester
- No onward chain
Description
Location - The property is conveniently situated within walking distance of local amenities in Handbridge and also within easy reach of the river and the city centre. Handbridge is a thriving community with a bustling 'High Street' providing an excellent range of shops to include a coffee shop, pharmacy, a butchers and a lovely delicatessen. There are four pubs conveniently situated close by, whilst the city centre is also within a short walk away. The famous rows offer a wide range of shopping facilities together with wine bars, restaurants, cafes and public houses while the River Dee offers a range of recreational facilities including pleasant walks across the meadows. The Roodee Racecourse boasts one of the city's main social events at the May meeting and other meetings at various times throughout the year. The property is within commuting distance of the Wirral, Merseyside, Manchester and North Wales via the A494 Expressway and A55 North Wales Expressway, both providing access to the M53/M56 motorways and the rest of the national motorway network. Chester's main station has regular train services and a two hour intercity service to London Euston.
The Accommodation Comprises: -
Entrance Hallway - Wooden panelled entrance door with glazed insert, radiator with radiator cover, gas meter, exposed wooden floorboards, recessed ceiling spotlights, wall light point, and spindle staircase to the first floor with understairs cupboard housing the electric meter and electrical consumer board.
Kitchen - 3.94m x 3.05m overall (12'11" x 10' overall) - Fitted with a range of base units with laminated wood effect worktop and inset single bowl stainless steel sink unit with drainer and mixer tap. Fitted four-ring gas hob with chimney style extractor above and built-in electric oven and grill,. Feature cast-iron range with tiled hearth and glazed tiled surround, recessed ceiling spotlights, picture rails, two windows, double radiator with thermostat, exposed wooden floorboards, and door to outside. Door to utility/pantry.
Utility/Pantry - Wall mounted Intergas Rapid 32 combination condensing gas fired central heating boiler, single glazed window with obscured glass, fitted shelving, light point, double power point, and plumbing for washing machine.
First Floor Landing - Split-level landing area with spindle balustrade, glazed loft hatch, thermostatic heating controls, and telephone point. Original wooden panelled doors to the living room, bedroom one, bedroom two, bedroom three and bathroom.
Living Room - 3.96m x 3.35m (13' x 11') - Window overlooking Edgar's Field Park, recessed ceiling spotlights, double radiator with thermostat, picture rails, wall light point, TV aerial point, exposed wooden floorboards, and chimney breast with decorative cast-iron fireplace, hearth and painted surround.
Bedroom One - 4.32m x 3.07m (14'2" x 10'1") - Window to rear, ceiling light point, picture rails, single radiator with thermostat, and chimney breast with decorative cast-iron fireplace.
Bedroom Two - 3.00m x 2.64m (9'10" x 8'8") - Window overlooking Edgar's Field Park to the front, ceiling light point, and single radiator with thermostat.
Bedroom Three - 2.97m x 2.34m (9'9" x 7'8") - UPVC double glazed window to rear, ceiling light point, and single radiator with thermostat.
Bathroom - 2.08m x 1.50m (6'10" x 4'11") - Modern white suite comprising: panelled bath with thermostatic mixer shower over; pedestal wash hand basin; and low level dual-flush WC. Wall tiling to bath and shower area, chrome ladder style towel radiator, fitted wall mirror, tiled floor, recessed ceiling spotlights, and window with obscured glass.
Outside - To the rear there is a shared courtyard with useful brick-built store and rear pedestrian access gate.
Directions - From the Agent's Chester office proceed left towards the traffic lights and turn right into Lower Bridge Street. Continue over the Old Dee Bridge into Handbridge. The property will then be observed on the left hand side overlooking Edgars Field.
Tenure - * Tenure - understood to be Leasehold with a start date: 26/11/2000, end date: 27/11/2200, and lease term: 200 years from 27 November 2000.
* Ground rent is £9.96 (2025).
* The service charge is currently £686.16 per annum (2025).
* The property is managed by Sanctuary Housing.
Council Tax - * Council Tax Band C - Cheshire West and Chester County Council.
Agent's Notes - * Mains electricity, gas, water and drainage are connected.
* The property is located within the Handbridge (Chester) Conservation Area.
* There is no onward chain involved in the sale of the property.
* The water meter is located in the kitchen.
* There is a smart meter for the electric provided by OVO Energy.
Anti Money Laundering Regulations - Intending purchasers will be asked to produce identification documentation before we can confirm the sale in writing. There is an administration charge of £30.00 per person payable by buyers and sellers, as we must electronically verify the identity of all in order to satisfy Government requirements regarding customer due diligence. We would ask for your co-operation in order that there will be no delay in agreeing the sale.
Material Information Report - The Material Information Report for this property can be viewed on the Rightmove listing. Alternatively, a copy can be requested from our office which will be sent via email.
Extra Services - Mortgage referrals, conveyancing referral and surveying referrals will be offered by Cavendish Estate Agents. If a buyer or seller should proceed with any of these services then a commission fee will be paid to Cavendish Estate Agents Ltd upon completion.
Priority Investor Club - If you are considering purchasing this property as a buy to let investment, our award winning lettings and property management department offer a preferential rate to anyone who purchases a property through Cavendish and lets with Cavendish. For more information contact Lettings Manager, David Adams on or david.
Viewing - By appointment through the Agents Chester Office
FLOOR PLANS - included for identification purposes only, not to scale.
PS/PMW
Brochures
Handbridge, Chester- COUNCIL TAXA payment made to your local authority in order to pay for local services like schools, libraries, and refuse collection. The amount you pay depends on the value of the property.Read more about council Tax in our glossary page.
- Band: C
- PARKINGDetails of how and where vehicles can be parked, and any associated costs.Read more about parking in our glossary page.
- Ask agent
- GARDENA property has access to an outdoor space, which could be private or shared.
- Ask agent
- ACCESSIBILITYHow a property has been adapted to meet the needs of vulnerable or disabled individuals.Read more about accessibility in our glossary page.
- Ask agent
Handbridge, Chester
Add an important place to see how long it'd take to get there from our property listings.
__mins driving to your place
Your mortgage
Notes
Staying secure when looking for property
Ensure you're up to date with our latest advice on how to avoid fraud or scams when looking for property online.
Visit our security centre to find out moreDisclaimer - Property reference 33747286. The information displayed about this property comprises a property advertisement. Rightmove.co.uk makes no warranty as to the accuracy or completeness of the advertisement or any linked or associated information, and Rightmove has no control over the content. This property advertisement does not constitute property particulars. The information is provided and maintained by Cavendish Estate Agents, Chester. Please contact the selling agent or developer directly to obtain any information which may be available under the terms of The Energy Performance of Buildings (Certificates and Inspections) (England and Wales) Regulations 2007 or the Home Report if in relation to a residential property in Scotland.
*This is the average speed from the provider with the fastest broadband package available at this postcode. The average speed displayed is based on the download speeds of at least 50% of customers at peak time (8pm to 10pm). Fibre/cable services at the postcode are subject to availability and may differ between properties within a postcode. Speeds can be affected by a range of technical and environmental factors. The speed at the property may be lower than that listed above. You can check the estimated speed and confirm availability to a property prior to purchasing on the broadband provider's website. Providers may increase charges. The information is provided and maintained by Decision Technologies Limited. **This is indicative only and based on a 2-person household with multiple devices and simultaneous usage. Broadband performance is affected by multiple factors including number of occupants and devices, simultaneous usage, router range etc. For more information speak to your broadband provider.
Map data ©OpenStreetMap contributors.
