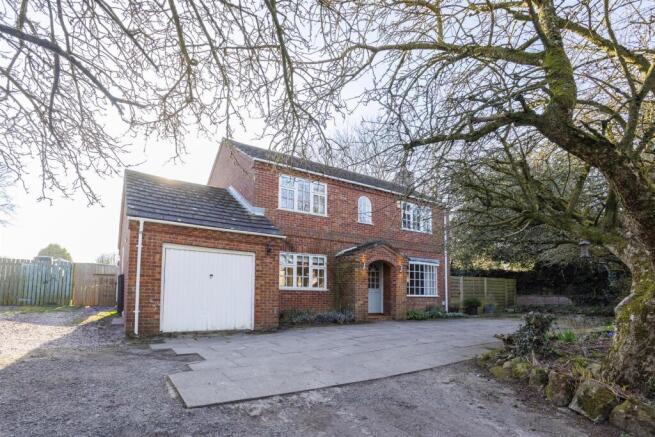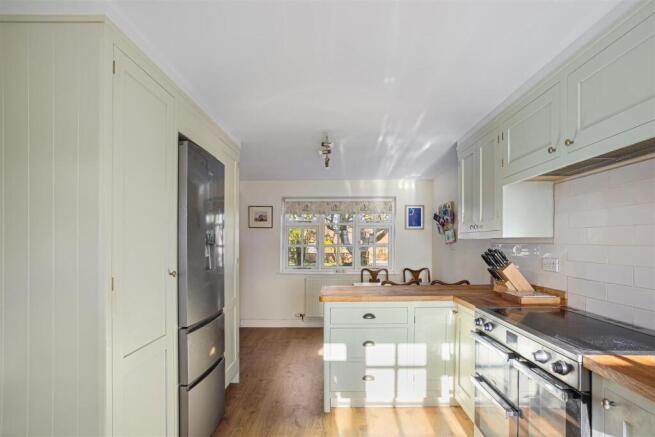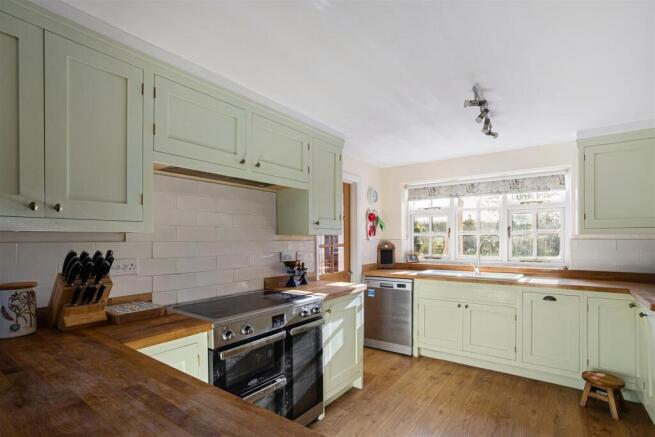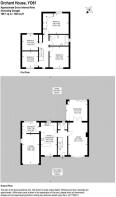Main Street, Flawith, Alne, York

- PROPERTY TYPE
Detached
- BEDROOMS
4
- BATHROOMS
1
- SIZE
1,887 sq ft
175 sq m
- TENUREDescribes how you own a property. There are different types of tenure - freehold, leasehold, and commonhold.Read more about tenure in our glossary page.
Freehold
Key features
- Delightful Detached Family Home in Flawith
- Set in a Large Plot with Lovely Garden and Open Views
- Current Owners ave Carried Out Numerous Works ( See Agents Note)
- Replaced Kitchen Installed By House of Eliott, Open Plan Dinning
- Utility and Cloakroom
- Generous Sitting Room wit Wood Burner, Leads to a Garden Room with Bifolds
- Four Bedrooms, Newly Fitted Family Bathroom
- Lovely Gardens, Enclosed - A Haven for Keen Gardners and for Little Ones
- Single Garage with Separate Access Door
- Private Driveway with Oodles of Off Street Parking.
Description
HIGHLIGHTS - Generous Sized Plot, Open Views, Versatile Living, Four Bedrooms.
THREE WORDS -Idyllic. Village. Living.
Charming Family Retreat In Flawith - Welcome to Orchard House, a delightful detached family home nestled in the picturesque village of Flawith, North Yorkshire. This attractive property boasts a generous plot with open views, the rear garden marries this home superbly with the surrounding countryside as the lush lawn ends the rolling countryside begins.
The property offers a serene escape for those seeking a harmonious blend of rural charm and modern living.
As you approach, the property greets you with a generous front garden and an inviting brick storm porch, setting the tone for the warmth and elegance within. The current owners have lovingly updated the home, creating a versatile and sociable space perfect for family life.( See Agents Note).
Step Inside - Step inside to discover a lovely open-plan dining kitchen, crafted by the esteemed House of Elliot. This bespoke kitchen is a haven for culinary enthusiasts and a sociable hub for entertaining, seamlessly leading to a useful utility room. The light-filled sitting room, featuring a charming log burner, offers ample space for cosy seating and relaxation. From here, glide into the enchanting garden room, where bifold doors frame picturesque views of the lush garden.
The ground floor also includes a convenient cloakroom.
Upstairs - Take the stairs to the first floor reveals four generously sized bedrooms, providing ample space for family and guests. The newly fitted bathroom suite, installed by Wainwrights, exudes sophistication with a large bath and separate shower cubicle.
Gardens - Outside, the property is encompassed by lovely gardens at both the front and rear. The rear garden is wonderfully private and with open countryside beyond with its mature hedging and fencing, is perfect for keen gardeners and adventurous little ones. A paved terrace beckons for summer barbecues with friends and family or simply unwinding with a glass of fizz as the sun sets.
The front garden is beautifully lawned, with a private driveway providing ample parking for multiple cars. A single garage with power and a separate access door completes this charming family retreat.
Outside the garden marries this home superbly with the surrounding countryside as the lush lawn ends the rolling countryside begins.
Agnets Note - - Works carried out by the current owner -
Installed a new oil powered boiler (replacing old systems), had all the ceilings skimmed throughout, floors levelled in the kitchen. New vinyl floor/carpets throughout, new sink/connections in the utility room.
Replaced doors downstairs, new hand-built House of Elliot bespoke kitchen , new bathroom suite, including the biggest bath Wainwrights could supply! Bi-Folds in the dining room.
Plastered over the brickwork in the dining room. Landscaped the garden.
Had fibre internet installed to the property
Install of the sewage treatment plant to latest legislation
Services - Oil Fired Central Heating, UPVC Double glazing, Water Treatment Plant
Orchard House is more than just a home; it's a lifestyle waiting to be embraced. Don't miss the opportunity to make this enchanting property your own.
Brochures
Main Street, Flawith, Alne, YorkBrochure- COUNCIL TAXA payment made to your local authority in order to pay for local services like schools, libraries, and refuse collection. The amount you pay depends on the value of the property.Read more about council Tax in our glossary page.
- Ask agent
- PARKINGDetails of how and where vehicles can be parked, and any associated costs.Read more about parking in our glossary page.
- Yes
- GARDENA property has access to an outdoor space, which could be private or shared.
- Yes
- ACCESSIBILITYHow a property has been adapted to meet the needs of vulnerable or disabled individuals.Read more about accessibility in our glossary page.
- Ask agent
Energy performance certificate - ask agent
Main Street, Flawith, Alne, York
Add an important place to see how long it'd take to get there from our property listings.
__mins driving to your place
Get an instant, personalised result:
- Show sellers you’re serious
- Secure viewings faster with agents
- No impact on your credit score


Your mortgage
Notes
Staying secure when looking for property
Ensure you're up to date with our latest advice on how to avoid fraud or scams when looking for property online.
Visit our security centre to find out moreDisclaimer - Property reference 33747338. The information displayed about this property comprises a property advertisement. Rightmove.co.uk makes no warranty as to the accuracy or completeness of the advertisement or any linked or associated information, and Rightmove has no control over the content. This property advertisement does not constitute property particulars. The information is provided and maintained by Emsley Mavor, Easingwold. Please contact the selling agent or developer directly to obtain any information which may be available under the terms of The Energy Performance of Buildings (Certificates and Inspections) (England and Wales) Regulations 2007 or the Home Report if in relation to a residential property in Scotland.
*This is the average speed from the provider with the fastest broadband package available at this postcode. The average speed displayed is based on the download speeds of at least 50% of customers at peak time (8pm to 10pm). Fibre/cable services at the postcode are subject to availability and may differ between properties within a postcode. Speeds can be affected by a range of technical and environmental factors. The speed at the property may be lower than that listed above. You can check the estimated speed and confirm availability to a property prior to purchasing on the broadband provider's website. Providers may increase charges. The information is provided and maintained by Decision Technologies Limited. **This is indicative only and based on a 2-person household with multiple devices and simultaneous usage. Broadband performance is affected by multiple factors including number of occupants and devices, simultaneous usage, router range etc. For more information speak to your broadband provider.
Map data ©OpenStreetMap contributors.




