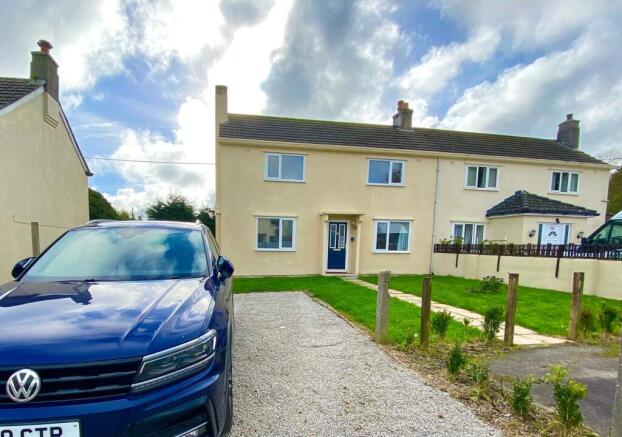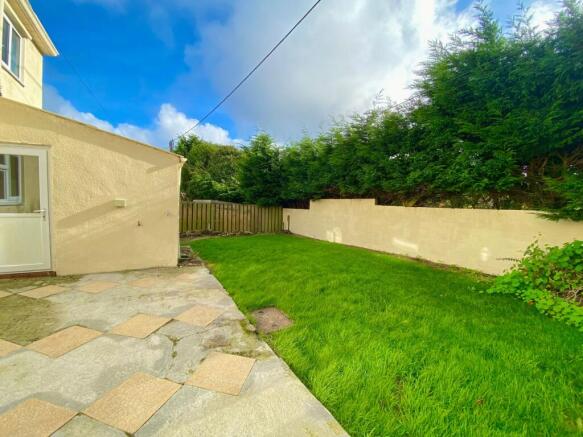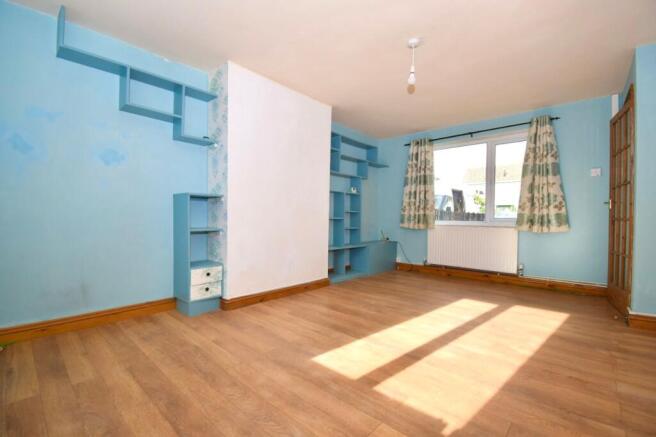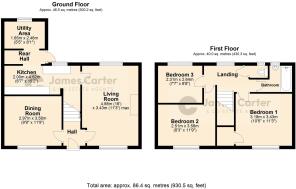
Penlee Villas, Playing Place, TR3

- PROPERTY TYPE
Semi-Detached
- BEDROOMS
3
- BATHROOMS
1
- SIZE
Ask agent
- TENUREDescribes how you own a property. There are different types of tenure - freehold, leasehold, and commonhold.Read more about tenure in our glossary page.
Freehold
Key features
- Semi Detached Home X
- No Onward Chain X
- Two Reception Rooms X
- Gardens To Three Sides X
- Three/Four Bedrooms X
- Parking For Two Cars X
- Double Glazing X
- Gas Central Heating X
Description
***NO CHAIN*** Sought After Village Of Playing Place*** Semi Detached Three/Four Bedroom Family Home*** Cul De Sac Location*** Lovely light And Airy Dual Aspect Living Room/Dining Room*** Separate Dining room/ Bedroom Four Kitchen*** Utility Area*** Bathroom*** Separate W.C*** Double Glazing*** Gas Central Heating*** Gardens To Three Sides*** Potential To Extend If Required (Subject To Planning Permission)*** Parking For Two Cars, Potential To Create More If Required*** NO CHAIN***
An opportunity to purchase a spacious three bedroom family home that is located within the very sought after village of Playing Place. The property presents an exciting opportunity at this time and is currently being offered for sale with 'No Onward Chain'.
Internally the ground floor accommodation provides two spacious reception rooms, the main reception space being a living room/dining room enjoys the benefit of being dual aspect and therefore enjoying ample natural light throughout the day. There is a also a generous separate dining room or potentially a fourth bedroom if required, kitchen and a rear utility area. The first floor provides three good sized bedrooms, the main bedroom benefitting from a range of fitted furniture. The first floor also provides a bathroom and separate w.c.
Externally the property is located towards the end of a cul de sac and enjoys the advantage of a deep frontage. This deep frontage provides parking for two cars on a gravel drive area, this could if required be enlarged to provide further parking if required. The gardens are set to three sides and could provide the potential to extend subject to the necessary permissions. The property further benefits from double glazing and gas central heating.
Once more the property is being offered for sale with 'No Onward Chain'. A viewing is very highly advised.
Location: Playing Place is a sought-after village which lies within approximately two miles to the West of the city of Truro. The location provides easy access via the A39 to Truro, Falmouth and beyond. The village is in an ideal location for families being close to the highly sought after primary school at Kea. The village itself offers a wide range of amenities that include a convenience shop, post office and petrol station. The nearby community hall is just a short walk away from the property as well as the nearby play park. The nearby Loe Beach provides activities for the keen watersports enthusiast, these including sailing, windsurfing and kayaking.
EPC Rating: D
Entrance Hallway
Double glazed door to the front, stairs ascending to the first floor landing, oak effect flooring, part glazed door through to the dining room and living room.
Living Room/Dining Room (3.43m x 4.88m)
A lovely light and airy dual aspect living space that benefits from natural light from both the front and rear of the property. Part glazed door rom the entrance hallway, double glazed windows to the front and rear, chimney breast with recess to either side, oak effect flooring, two radiators, door through to the kitchen.
Dining Room/Bedroom Four (2.97m x 3.58m)
A spacious dining room that is set to the front of the property. Part glazed door from the entrance hallway, double glazed window to the front overlooking the garden, oak effect flooring, radiator.
Kitchen (2m x 4.62m)
The kitchen comprises a range of fitted floor, wall and drawer units with working surfaces over and part tiled surrounds, inset stainless steel sink and drainer unit with mixer tap over, space for range style cooker, tiled flooring, access to deep under stairs recess, double glazed window to the rear that overlooks the garden, squared arch through to the rear hallway.
Rear Hall
Squared archway from the kitchen, double glazed door to the rear garden, wall mounted Worcester boiler, tiled flooring and timber door through to the utility area.
Utility Area (1.65m x 2.46m)
A very useful additional space that can be used as a utility area or alternatively it could be converted into a home office/study if required. Tiled flooring, fitted working surface, window to the rear.
Landing
Stairs that ascend from the entrance hallway, double glazed window to the rear overlooking the garden, radiator, panel doors off to the bedrooms, bathroom and separate W.C.
Bedroom One (3.17m x 3.43m)
A spacious double bedroom that is set to the front of the property. Panel door from the landing, double glazed window to the front, fitted furniture to one wall that provides useful wardrobe and drawer space, additional built in wardrobe to one wall, radiator.
Bedroom Two (2.51m x 3.58m)
A spacious second double bedroom that is once more set to the front of the property. Panel door from the landing, double glazed window to the front, oak effect flooring, radiator.
Bedroom Three (2.31m x 2.64m)
A generous third bedroom that is set to the rear of the property and overlooks the rear garden. Panel door from the landing, double glazed window to the rear.
Bathroom
Panel door from the landing, comprising a white suite of a twin grip panel bath with tiled surrounds and Mira shower over, vanity wash hand basin with cupboard under, double glazed window to the rear, radiator with towel rail over.
Separate W.C.
Panel door from the landing, low level W.C, tiled flooring, double glazed window to the rear.
Additional Information
Tenure - Freehold. Services Mains Gas, Electricity, Water And Drainage. Council Tax- Band B Cornwall Council.
Arranging A Viewing
We would ask that any prospective buyer contact us prior to travelling to view a property, This to ensure the chosen property is still available prior to a prospective buyer confirming any travel arrangements and incurring any expense
Anti Money Laundering Regulations
Please be advised that It is a legal requirement that we receive verified ID from all buyers before a sale can be instructed. We will inform you further regarding this process once your offer has been accepted.
Proof Of Finances
At the point of any offer being made we will request proof of your financial ability to purchase. We will inform you further regarding what proof we require at the point of any offer being submitted.
Statements contained within sales particulars
James Carter & Co have not tested any equipment, fixtures, fittings, or services within the property and cannot verify they are in working order. Any buyer must independently confirm the accuracy of the information provided through their own solicitors, including the property tenure. A purchaser should not rely solely on the details in these particulars. Measurements and floorplans are for general guidance only and should not be relied upon. Buyers should re-check these measurements before committing to any financial expense related to the purchase. No assumptions should be made regarding construction type, materials, or condition based on photography. Potential buyers should seek clarification from a qualified RICS surveyor. The particulars may change over time, so a final inspection of the property is strongly advised before exchanging contracts. No person employed by James Carter & Co Estate Agents is authorized to give any warranty or representation regarding the property.
Garden
The property enjoys the benefit of gardens to three sides, these gardens being to a majority laid to grass. At the front of the property there is gravel driveway area set within part of the grassed front garden, The garden leads around the side of the property to the lawned rear garden. The rear garden is enclosed to the side and rear by painted block walling to two sides and timber fencing to the other. The rear garden also features a paved terrace to the rear of the kitchen and living areas.
Brochures
Property Brochure- COUNCIL TAXA payment made to your local authority in order to pay for local services like schools, libraries, and refuse collection. The amount you pay depends on the value of the property.Read more about council Tax in our glossary page.
- Band: B
- PARKINGDetails of how and where vehicles can be parked, and any associated costs.Read more about parking in our glossary page.
- Yes
- GARDENA property has access to an outdoor space, which could be private or shared.
- Private garden
- ACCESSIBILITYHow a property has been adapted to meet the needs of vulnerable or disabled individuals.Read more about accessibility in our glossary page.
- Ask agent
Penlee Villas, Playing Place, TR3
Add an important place to see how long it'd take to get there from our property listings.
__mins driving to your place
Get an instant, personalised result:
- Show sellers you’re serious
- Secure viewings faster with agents
- No impact on your credit score
Your mortgage
Notes
Staying secure when looking for property
Ensure you're up to date with our latest advice on how to avoid fraud or scams when looking for property online.
Visit our security centre to find out moreDisclaimer - Property reference adeb4285-1f48-40db-a6fb-bddd40d2bd17. The information displayed about this property comprises a property advertisement. Rightmove.co.uk makes no warranty as to the accuracy or completeness of the advertisement or any linked or associated information, and Rightmove has no control over the content. This property advertisement does not constitute property particulars. The information is provided and maintained by James Carter And Co, Falmouth. Please contact the selling agent or developer directly to obtain any information which may be available under the terms of The Energy Performance of Buildings (Certificates and Inspections) (England and Wales) Regulations 2007 or the Home Report if in relation to a residential property in Scotland.
*This is the average speed from the provider with the fastest broadband package available at this postcode. The average speed displayed is based on the download speeds of at least 50% of customers at peak time (8pm to 10pm). Fibre/cable services at the postcode are subject to availability and may differ between properties within a postcode. Speeds can be affected by a range of technical and environmental factors. The speed at the property may be lower than that listed above. You can check the estimated speed and confirm availability to a property prior to purchasing on the broadband provider's website. Providers may increase charges. The information is provided and maintained by Decision Technologies Limited. **This is indicative only and based on a 2-person household with multiple devices and simultaneous usage. Broadband performance is affected by multiple factors including number of occupants and devices, simultaneous usage, router range etc. For more information speak to your broadband provider.
Map data ©OpenStreetMap contributors.






