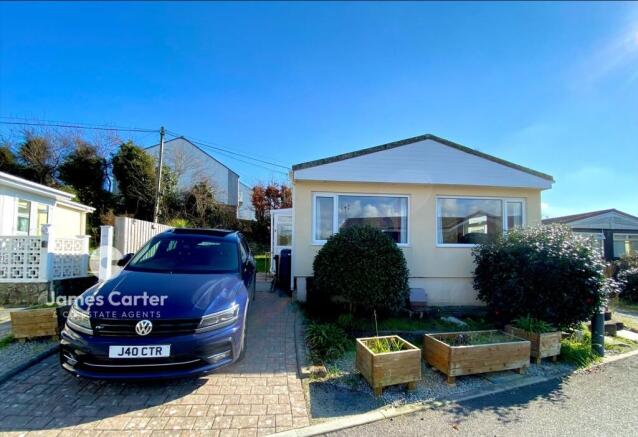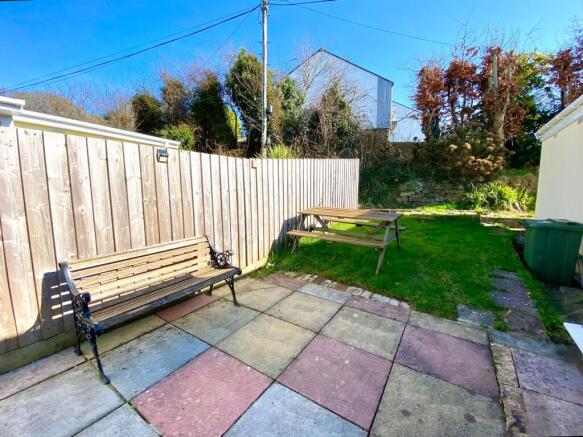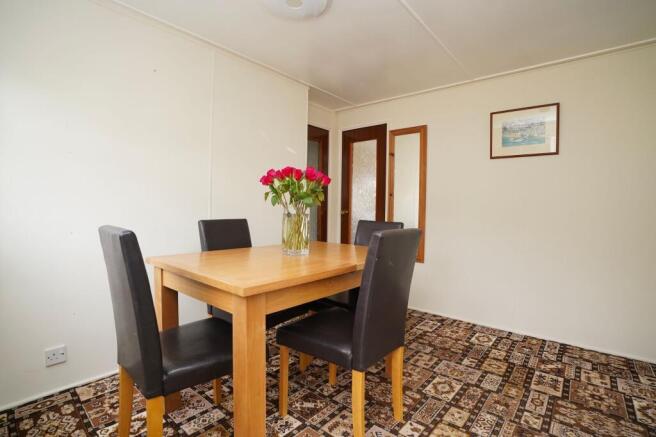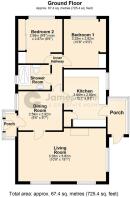
Goldenbank, Falmouth, TR11

- PROPERTY TYPE
Park Home
- BEDROOMS
2
- BATHROOMS
1
- SIZE
Ask agent
- TENUREDescribes how you own a property. There are different types of tenure - freehold, leasehold, and commonhold.Read more about tenure in our glossary page.
Ask agent
Key features
- Residential Park Home
- Two Double Bedrooms
- Two Reception Rooms
- Driveway And Garden
- Double Glazing
- Gas Central Heating
Description
***NO CHAIN*** Spacious Two Double Bedroom Park Home Set On Popular Residential Park*** Full Width Dual Aspect Living room With Elevated Views Over The Surrounding Area*** Separate Dining Room*** Kitchen Breakfast Room*** Modern Fitted Shower Room*** Double Glazing*** Gas Central Heating*** Parking*** Garden*** Side Porch/Utility Area*** Swanpool Beach Within Approx Half A Mile*** Falmouth Golf Course Within Walking Distance Of Approx 500 Metres***
Offered for sale with no onward chain, therefore available immediately is this very spacious two double bedroom residential park home. This particular home sits towards the top of the development and enjoys views out over the surrounding area from the full width dual aspect living room. This spacious dual aspect living room is positioned to the front of the home and runs across the full width of the property, this room being floored with natural light. The property also provides a spacious dining room and a generous kitchen breakfast room, the kitchen breakfast room also provides access to a side porch /utility area. At the rear of the property there are two very spacious double bedrooms, both of these bedrooms being of a generous proportions and both providing fitted wardrobes.
The property further benefits from double glazing and gas central heating, the gas boiler having been replaced in recent years with a modern Worcester combination boiler. Externally the property has the advantage of driveway parking and gardens.
Twinbrook park provides a lovely location and provides a special community feel that is extremely friendly and welcoming. The location of Twinbrook Park allows for easy access to Swanpool Beach and Falmouth golf course, these now being accessed mainly by newly constructed footpaths from the lane that leads to Twinbrook Park. Falmouth golf course also benefits from a newly constructed clubhouse and the 'Above The Bay ' restaurant and bar, this being within a few minutes walk of the property. The property also provides easy access to the South West coast path which heads towards Falmouth in one direction and Maenporth in the other. There is also a nearby bus stop, garden centre and cafe. Falmouth town with its wide range and varied shopping facilities are also within approximately a mile and a half by road, therefore making this an extremely convenient location.
A viewing of this property is very highly advised,
Entrance Porch
Double glazed door to the front, double glazed windows set to the side, part glazed door that opens through to the dining room.
Dining Room (2.59m x 2.92m)
A generous dining space that links nicely between the kitchen and the living room. Part glazed door from the entrance porch, double glazed window to the side that overlooks the garden area, radiator, doors that open to the living room, inner hallway and kitchen breakfast room.
Living Room (3.28m x 5.82m)
A very spacious dual aspect living space that runs across the full width of the property, this room enjoying views out over the surrounding area. Door from the dining room, two double glazed windows to the front, additional double glazed window to the side, focal point fireplace with inset electric fire with recess to side, wall light points, radiator, tv point.
Kitchen Breakfast Room (2.79m x 3.83m)
The kitchen is fitted with a range of units with square edged working surfaces over, inset stainless steel sink and drainer unit with taps over, space for cooker, space for washing machine, space for fridge freezer, oak effect flooring throughout, extractor fan, double glazed window set to the side, built in cupboard that houses the Worcester gas boiler, double glazed window set to the side with double glazed door to the side that opens to the side porch/utility.
Side Porch/Utility
Double glazed to the side and rear, oak effect flooring, hot and cold water supply along with drainage for a washing machine if required.
Inner Hallway
Part glazed door from the dining room, doors that lead off to the bedrooms and shower room.
Bedroom One (2.82m x 3.25m)
A generous double bedroom that is situated to the rear of the property. Double glazed window to the rear, open fronted wardrobes set to one wall with additional chest of drawers set to the side, radiator.
Bedroom Two (2.87m x 2.95m)
A second generous double bedroom that is set to the rear of the property, this room being an ideal guest bedroom. Double glazed window to the rear, fitted wardrobes set to one wall with additional chest of drawers set to the side, radiator.
Shower Room
A modern fitted shower room that has been finished with low maintenance wall coverings. The shower room comprises a fitted shower enclosure with inner tiled walling with shower above, vanity wash hand basin with cupboard below, wall mounted cabinet over with glass shelf below, low level w.c, oak effect flooring, chrome heated towel rail, double glazed window to the side.
Additional Information
Council Tax- Band A - Cornwall Council. Services - Mains Water, Electricity And Drainage- Gas is LPG (Flogas) Monthly Service Charge Of £123.99 Per Month,
Agents Note
Owners are required to be over 50 years of age. We also understand that one cat and/or one dog are allowed at Twinbrook. The Park Home is owned, the plot and its garden on which the home is situated upon is subject to a pitch fee. We have been informed that this cost is just £123.99 a month for 2025, this fee is subject to an annual review. Twinbrook Park also has an active and very friendly owners association - Twinbrook Park Residents Association.
Statements contained within sales particulars:
James Carter & Co have not tested any equipment, fixtures, fittings, or services within the property and cannot verify they are in working order. Any buyer must independently confirm the accuracy of the information provided through their own solicitors, including the property tenure. A purchaser should not rely solely on the details in these particulars. Measurements and floorplans are for general guidance only and should not be relied upon. Buyers should re-check these measurements before committing to any financial expense related to the purchase. No assumptions should be made regarding construction type, materials, or condition based on photography. Potential buyers should seek clarification from a qualified RICS surveyor. The particulars may change over time, so a final inspection of the property is strongly advised before exchanging contracts. No person employed by James Carter & Co Estate Agents is authorized to give any warranty or representation regarding the property.
Arranging A Viewing
We would ask that any prospective buyer contact us prior to travelling to view a property, This to ensure the chosen property is still available prior to a prospective buyer confirming any travel arrangements and incurring any expense.
Anti Money Laundering Regulations
Please be advised that It is a legal requirement that we receive verified ID from all buyers before a sale can be instructed. We will inform you further regarding this process once your offer has been accepted.
Proof Of Finances
At the point of any offer being made we will request proof of your financial ability to purchase. We will inform you further regarding what proof we require at the point of any offer being submitted.
Garden
The property benefits from side and rear garden areas. The main garden being set to one side, this main garden featuring a paved patio that leads out onto an area of level lawn, this lawned area then being bounded by stone walling with hedging above. Access can also be gained to the rear of the property where there is a further paved patio that once more is bounded by stone walling with hedging over.
Parking - Driveway
The property benefits from driveway parking for one vehicle, this area having a patio area beyond that could also be used for additional parking if required. The property is also very conveniently located close to a block paved visitors parking area, this area providing space for two additional visitors cars. The Twinbrook Park development also provides a generous main visitors car park opposite the entrance to the park.
Brochures
Brochure 1- COUNCIL TAXA payment made to your local authority in order to pay for local services like schools, libraries, and refuse collection. The amount you pay depends on the value of the property.Read more about council Tax in our glossary page.
- Band: A
- PARKINGDetails of how and where vehicles can be parked, and any associated costs.Read more about parking in our glossary page.
- Driveway
- GARDENA property has access to an outdoor space, which could be private or shared.
- Private garden
- ACCESSIBILITYHow a property has been adapted to meet the needs of vulnerable or disabled individuals.Read more about accessibility in our glossary page.
- Ask agent
Energy performance certificate - ask agent
Goldenbank, Falmouth, TR11
Add an important place to see how long it'd take to get there from our property listings.
__mins driving to your place
Notes
Staying secure when looking for property
Ensure you're up to date with our latest advice on how to avoid fraud or scams when looking for property online.
Visit our security centre to find out moreDisclaimer - Property reference 98d280d5-96a5-44e2-a60c-736c9d971fb3. The information displayed about this property comprises a property advertisement. Rightmove.co.uk makes no warranty as to the accuracy or completeness of the advertisement or any linked or associated information, and Rightmove has no control over the content. This property advertisement does not constitute property particulars. The information is provided and maintained by James Carter And Co, Falmouth. Please contact the selling agent or developer directly to obtain any information which may be available under the terms of The Energy Performance of Buildings (Certificates and Inspections) (England and Wales) Regulations 2007 or the Home Report if in relation to a residential property in Scotland.
*This is the average speed from the provider with the fastest broadband package available at this postcode. The average speed displayed is based on the download speeds of at least 50% of customers at peak time (8pm to 10pm). Fibre/cable services at the postcode are subject to availability and may differ between properties within a postcode. Speeds can be affected by a range of technical and environmental factors. The speed at the property may be lower than that listed above. You can check the estimated speed and confirm availability to a property prior to purchasing on the broadband provider's website. Providers may increase charges. The information is provided and maintained by Decision Technologies Limited. **This is indicative only and based on a 2-person household with multiple devices and simultaneous usage. Broadband performance is affected by multiple factors including number of occupants and devices, simultaneous usage, router range etc. For more information speak to your broadband provider.
Map data ©OpenStreetMap contributors.






