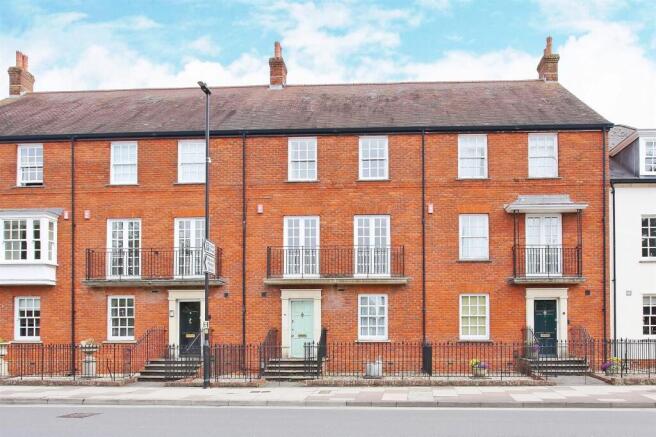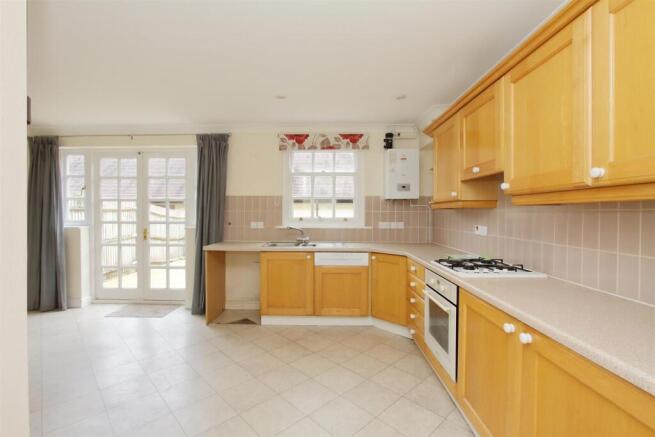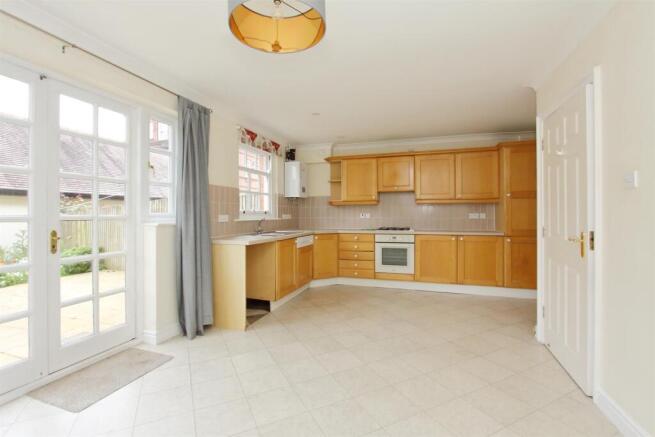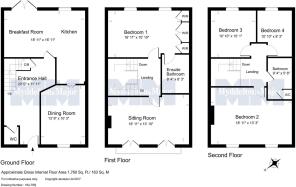Crane Bridge Road, Salisbury

Letting details
- Let available date:
- Now
- Deposit:
- £2,423A deposit provides security for a landlord against damage, or unpaid rent by a tenant.Read more about deposit in our glossary page.
- Min. Tenancy:
- Ask agent How long the landlord offers to let the property for.Read more about tenancy length in our glossary page.
- Let type:
- Long term
- Furnish type:
- Unfurnished
- Council Tax:
- Ask agent
- PROPERTY TYPE
Town House
- BEDROOMS
4
- BATHROOMS
2
- SIZE
Ask agent
Key features
- Town house in the city centre
- Four double bedrooms
- Three reception rooms
- Private Courtyard garden
- Communal grounds
- Gas central heating
- Double Garage
Description
A substantial modern townhouse, presented in good order, with spacious and flexible accommodation over three floors, with a double garage and courtyard garden, in a popular gated community in a prime city centre position. The development fronts Crane Bridge Road which in turn borders the Queen Elizabeth Gardens, alongside the River Avon with the water-meadows beyond.
Description - A substantial modern townhouse, presented in good order, with spacious and flexible accommodation over three floors, with a double garage and courtyard garden, in a popular gated community in a prime city centre position.
Location - Cathedral Views is a secluded and sought-after gated community consisting of a mixture of townhouses and apartments set in private communal grounds on the site of the former Salisbury Infirmary, right in the heart of the city. The development fronts Crane Bridge Road which in turn borders the Queen Elizabeth Gardens, alongside the River Avon with the water-meadows beyond. Salisbury city centre is within a short level walk of the property and provides a comprehensive range of retail, cultural and educational amenities. The railway station (mainline to London Waterloo and Exeter) is a five minute walk from the property.
Accommodation - From Crane Bridge Road, via a wrought iron gate, steps leads up to the wooden front door into:
Entrance Hall - 6.10mx2.44m (20'0x8'0) - A large, welcoming space with stairs to the first floor with storage cupboard under and doors to all ground floor rooms. Karndean tiled flooring.
Cloakroom - 1.14mx0.97m (3'9x3'2) - Fitted with white w/c & hand basin. Extractor fan.
Dining Room - 4.19mx3.18m (13'9x10'5) - A good sized room with sash window to the front, and a serving hatch to the kitchen. TV point.
Kitchen/Breakfast Room - 5.77mx5.16m (18'11x16'11) - A large light and airy room with double French doors to the Courtyard and a stylishly fitted kitchen with a good range of wooden floor and wall units with work-surfaces over with inset sink and drainer unit, integral electric double oven, gas hob, fridge/freezer and dishwasher. Space & plumbing for a washing machine. Wall mounted gas boiler. Tiled flooring.
First Floor Landing - 1.93m x 1.57m (6'4 x 5'2) - Stairs to second floor. Doors to:
Sitting Room - 5.77mx4.22m (18'11x13'10) - A large and light room with 2 pairs of double French doors opening on to ‘Juliet’ balconies, gas coal effect fire in marble surround. TV point.
Bedroom 1 - 5.74mx3.30m (18'10x10'10) - A good sized double with 2 large sash windows to the rear. Good range of built-in wardrobes. Door to:
Ensuite Bathroom - 2.72mx1.91m (8'11x6'3) - Fitted with white suite of bath with shower over with glass screen, wash basin and w/c. Extractor fan.
Second Floor Landing - 1.93mx1.57m (6'4x5'2) - Loft access. Doors to:
Bedroom 2 - 5.77mx4.04m (18'11x13'3) - A large double with 2 sash windows to the front.
Bedroom 3 - 3.30mx3.05m'3.05mx2.57m (10'10x10'110'10x8'5) - A smaller double bedroom with sash window to the rear.
Bedroom 4 - 3.30m max x 2.57m max (10'10 max x 8'5 max) - A single bedroom with sash window to the rear.
Bathroom - 2.84mx1.68m (9'4x5'6) - Fitted with white suite of bath with shower over with glass screen, wash basin and w/c. Extractor fan. Ladder towel rail. Airing cupboard containing hot water tank and heating controls.
Outside - To the front of the property is a small graveled area, enclosed by wrought-iron railings, with steps up to the front door.
To the rear is a Courtyard Garden, which is enclosed by 6 ft fencing and mainly paved with some small flower beds. A door gives access to:
Double Garage - This is a large double garage with full width up & over door, power and lighting and usable loft storage. Vehicle access to the garage is via electric remote controlled gates off Crane Bridge Road.
Communal Grounds - In addition to the private courtyard garden, the development has pretty communal grounds consisting of lawns, seating areas and mature flower borders fronting the River Avon, for the enjoyment of all residents.
There are limited visitor parking spaces available for use by resident's visitors within the communal grounds.
N.B. Visitor parking is only for occasional use and residents are required to ensure their own vehicles are only parked within the garage at all times.
Services - Mains gas, electricity, water, drainage and telephone.
Restrictions - No sharers, smokers or pets.
Tenancy - To be let unfurnished on an Assured Shorthold Tenancy (minimum term of 12 months), thereafter on a monthly basis.
Salisbury boasts a well-thought of Playhouse and twice-weekly charter market, with a plethora of restaurants, shopping, and leisure facilities. There are a number of primary and secondary schools, both private and state, including boys and girls grammar schools. Salisbury has excellent road links to London, Southampton and Bournemouth, and provides direct trains to London Waterloo from Salisbury mainline railway station (journey time approximately 90 minutes).
Brochures
Crane Bridge Road, Salisbury- COUNCIL TAXA payment made to your local authority in order to pay for local services like schools, libraries, and refuse collection. The amount you pay depends on the value of the property.Read more about council Tax in our glossary page.
- Band: G
- PARKINGDetails of how and where vehicles can be parked, and any associated costs.Read more about parking in our glossary page.
- Yes
- GARDENA property has access to an outdoor space, which could be private or shared.
- Yes
- ACCESSIBILITYHow a property has been adapted to meet the needs of vulnerable or disabled individuals.Read more about accessibility in our glossary page.
- Ask agent
Crane Bridge Road, Salisbury
Add an important place to see how long it'd take to get there from our property listings.
__mins driving to your place
Notes
Staying secure when looking for property
Ensure you're up to date with our latest advice on how to avoid fraud or scams when looking for property online.
Visit our security centre to find out moreDisclaimer - Property reference 31748274. The information displayed about this property comprises a property advertisement. Rightmove.co.uk makes no warranty as to the accuracy or completeness of the advertisement or any linked or associated information, and Rightmove has no control over the content. This property advertisement does not constitute property particulars. The information is provided and maintained by Myddelton & Major, Salisbury. Please contact the selling agent or developer directly to obtain any information which may be available under the terms of The Energy Performance of Buildings (Certificates and Inspections) (England and Wales) Regulations 2007 or the Home Report if in relation to a residential property in Scotland.
*This is the average speed from the provider with the fastest broadband package available at this postcode. The average speed displayed is based on the download speeds of at least 50% of customers at peak time (8pm to 10pm). Fibre/cable services at the postcode are subject to availability and may differ between properties within a postcode. Speeds can be affected by a range of technical and environmental factors. The speed at the property may be lower than that listed above. You can check the estimated speed and confirm availability to a property prior to purchasing on the broadband provider's website. Providers may increase charges. The information is provided and maintained by Decision Technologies Limited. **This is indicative only and based on a 2-person household with multiple devices and simultaneous usage. Broadband performance is affected by multiple factors including number of occupants and devices, simultaneous usage, router range etc. For more information speak to your broadband provider.
Map data ©OpenStreetMap contributors.







