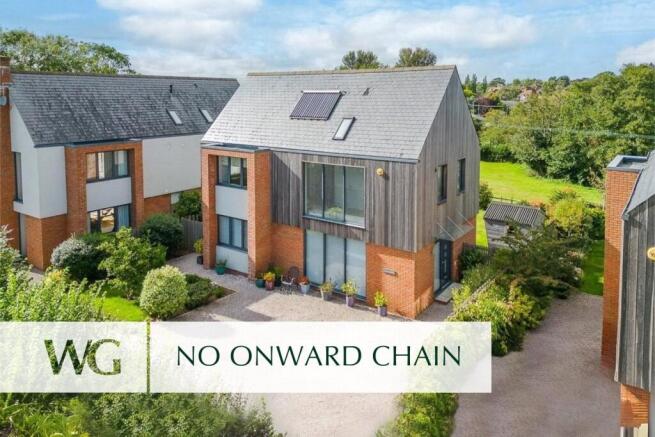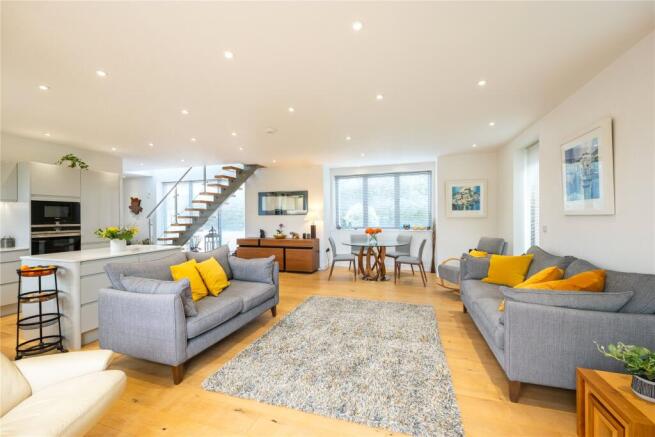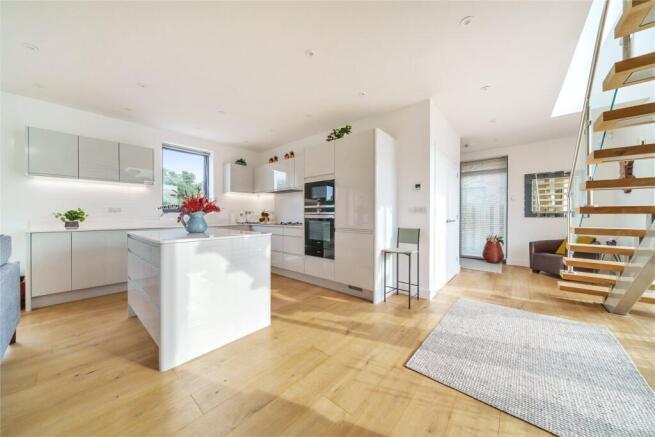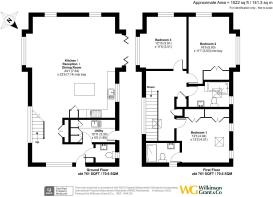
Exmouth Road, Exton, Devon

- PROPERTY TYPE
Detached
- BEDROOMS
3
- BATHROOMS
2
- SIZE
1,522 sq ft
141 sq m
- TENUREDescribes how you own a property. There are different types of tenure - freehold, leasehold, and commonhold.Read more about tenure in our glossary page.
Freehold
Key features
- No Onward Chain
- Stylish Modern Detached Home
- High Quality Fixtures & Fittings Throughout
- Solar Water Heating System
- Under Floor Heating
- 3 Generous Double Bedrooms (Principal Ensuite)
- Open Plan Living Space
- Separate Utility/Boot room
- Private Parking for 3 Vehicles
- Enclosed Level, Lawned Garden
Description
Nestled in an exclusive private development with only two other properties, this beautifully designed modern detached home offers an exceptional living experience flowing on to a secure and private level garden. Located in the highly sought-after Estuary village of Exton, the property features an impressive open-plan living area, three spacious double bedrooms, underfloor heating throughout, and convenient private parking for up to three vehicles directly in front of the house.
Exton Park Farm, completed in 2016, is an exclusive development and offers views of the surrounding countryside, whilst retaining accessibility to local amenities. This particular home has been expertly customized by the current owner and is presented in pristine condition. The open, free-flowing living space is filled with natural light, thanks to its dual-aspect design, open tread staircase with full high glazing and high-quality finishes throughout.
The expansive ground floor seamlessly blends the living, dining, and kitchen spaces. Bi-fold doors creates the opportunity for al-fresco dining with ease, enhancing the home’s sense of openness. The stylish kitchen is fitted with a comprehensive range of high gloss storage units and deep drawers and features a central island with additional storage. There is a full suite of premium integrated appliances, including an induction hob, microwave and oven. Additional features on the ground floor include a separate utility/boot room with further access to the rear garden, ideal for those wanting a separate space for pets or muddy boots. A guest suite located near the entrance hall completes the offering on the ground floor.
Upstairs, a solid wood open-tread staircase with glass balustrades leads to three generously-sized double bedrooms, each with vaulted ceilings and two have dual aspect views. The primary bedroom enjoys the luxury of an en-suite shower room, while the two additional bedrooms share a stylishly appointed family bathroom, complete with a rainwater shower. Both bathrooms are equipped with underfloor heating and heated towel rails for added comfort.
The property is centrally located within the development, accessed via a private driveway. At the front, there's ample parking space for three vehicles, along with a well-maintained lawn bordered by a variety of shrubs and established hedging. The rear garden is a standout feature, offering a flat lawn and patio area with beautiful views over neighbouring fields. The garden is meticulously cared for and includes ample storage, an outdoor tap, and integrated lighting—making it the perfect place to unwind and enjoy the stunning countryside backdrop.
Situation
Swallow Fields is on the edge of the popular village of Exton situated the East side of the River Exe Estuary, some six miles from the Cathedral city of Exeter with its comprehensive range of services and five miles from the coastal town of Exmouth, popular for its long sandy beach.
Considered a special place to live, Exton has the benefit of a train station, which provides easy access to Exeter and Exmouth. The Puffing Billy pub and restaurant is within walking distance as is the excellent Exe estuary bike and footpath.
The M5 motorway, A38 and A30 are easily accessible for commuters to London and South Devon
Directions
From Topsham leave the town along Elm Grove Road, pass Darts Farm and at the roundabout turn right towards Exmouth. Continue through Ebford and upon reaching Exton begin to go down the hill, past the traffic lights and the entrance for the development is on the left hand side.
what3words ///noise.relegate.minerals
Services:
The vendor has advised the following: Mains gas (serving the central heating boiler and hot water), mains electricity and water. PV Solar panels also serving the hot water system. There is a ‘dry’ underfloor heating system throughout the ground floor. Private drainage system for the exclusive use of the 3 properties in the development – the agent understands the system is in an adjacent field and is maintained by the farmer. Telephone landline currently in contract with BT. Broadband : Openreach. Mobile signal: Several networks currently showing as available at the property. EER/EPC: C Council Tax Band: F
Brochures
Particulars- COUNCIL TAXA payment made to your local authority in order to pay for local services like schools, libraries, and refuse collection. The amount you pay depends on the value of the property.Read more about council Tax in our glossary page.
- Band: F
- PARKINGDetails of how and where vehicles can be parked, and any associated costs.Read more about parking in our glossary page.
- Yes
- GARDENA property has access to an outdoor space, which could be private or shared.
- Yes
- ACCESSIBILITYHow a property has been adapted to meet the needs of vulnerable or disabled individuals.Read more about accessibility in our glossary page.
- Ask agent
Exmouth Road, Exton, Devon
Add an important place to see how long it'd take to get there from our property listings.
__mins driving to your place


Your mortgage
Notes
Staying secure when looking for property
Ensure you're up to date with our latest advice on how to avoid fraud or scams when looking for property online.
Visit our security centre to find out moreDisclaimer - Property reference TOP250078. The information displayed about this property comprises a property advertisement. Rightmove.co.uk makes no warranty as to the accuracy or completeness of the advertisement or any linked or associated information, and Rightmove has no control over the content. This property advertisement does not constitute property particulars. The information is provided and maintained by Wilkinson Grant & Co, New Homes. Please contact the selling agent or developer directly to obtain any information which may be available under the terms of The Energy Performance of Buildings (Certificates and Inspections) (England and Wales) Regulations 2007 or the Home Report if in relation to a residential property in Scotland.
*This is the average speed from the provider with the fastest broadband package available at this postcode. The average speed displayed is based on the download speeds of at least 50% of customers at peak time (8pm to 10pm). Fibre/cable services at the postcode are subject to availability and may differ between properties within a postcode. Speeds can be affected by a range of technical and environmental factors. The speed at the property may be lower than that listed above. You can check the estimated speed and confirm availability to a property prior to purchasing on the broadband provider's website. Providers may increase charges. The information is provided and maintained by Decision Technologies Limited. **This is indicative only and based on a 2-person household with multiple devices and simultaneous usage. Broadband performance is affected by multiple factors including number of occupants and devices, simultaneous usage, router range etc. For more information speak to your broadband provider.
Map data ©OpenStreetMap contributors.





