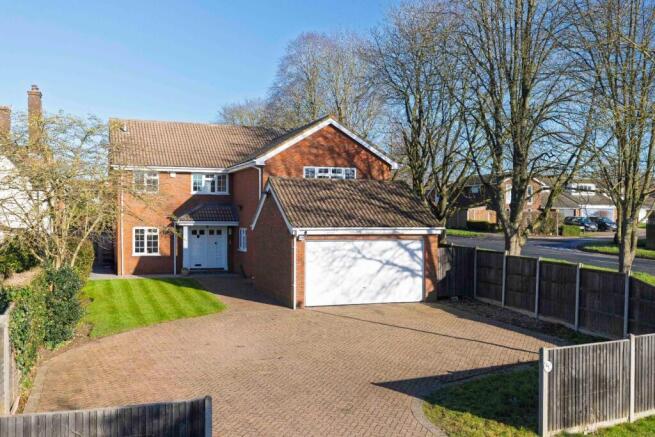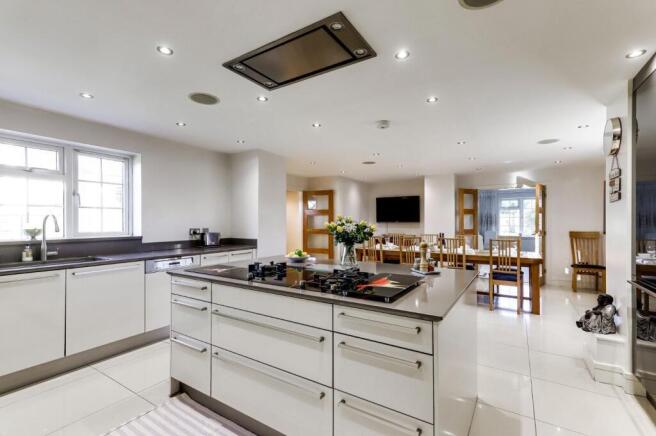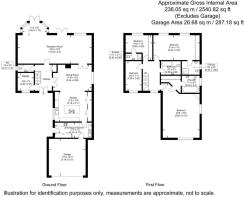Chancellors Road, Stevenage

- PROPERTY TYPE
Detached
- BEDROOMS
4
- BATHROOMS
4
- SIZE
2,540 sq ft
236 sq m
- TENUREDescribes how you own a property. There are different types of tenure - freehold, leasehold, and commonhold.Read more about tenure in our glossary page.
Freehold
Key features
- Highly Desirable Chancellors Park Location
- Vast and well planned Family Living Space (2540 sq ft)
- Impressive 34' Sitting Room
- Beautifully fitted high specification kitchen/dining/family room
- Office and Additional Kitchen
- Master Bedroom Suite with dressing room and en-suite bathroom
- Three Further Bedrooms with two en-suites
- Family Bathroom
- Double Garage ideal for conversion if required (287 sq ft)
- Beautifully Presented Throughout
Description
The heart of the home is undoubtedly the high specification kitchen and family dining room, designed to cater to the needs of a busy household while maintaining a stylish aesthetic. This area flows seamlessly into the magnificent 34-foot sitting room, creating a welcoming atmosphere that is perfect for relaxation or socialising.
This residence features four well-appointed bedrooms, three of which benefit from en-suite bathrooms, ensuring privacy and convenience for family members and guests alike. The additional family bathroom further enhances the practicality of this property. This beautiful home also benefits from an additional kitchen, double garage ideal for conversion if required and parking for numerous vehicles.
Overall, this residence on Chancellors Road is an exceptional opportunity for families seeking a spacious and modern home in a sought-after area. With its vast living space and high-quality finishes, it is sure to impress all who visit.
Location - This property in Chancellors Park is near Lister Hospital, Old Town's eateries, Hitchin, 9 yards, a retail park of approximately 350,000 sq. ft over 23 units anchored by a flagship M&S and Stevenage town centre with its amenities all within a ten-minute drive.
The property is located thirty-four miles from Central London, easily accessible via the A1(M) which is only a five minutes drive away, M1 and M25. London Luton Airport is thirteen miles away, and Stevenage mainline station, a five minute drive, offers regular quick links to London Kings Cross/ St Pancras (only eighteen minutes).
Local sports facilities include Chelsfield Downs Golf Club, Knebworth Golf club, Odyssey Health Club and Spa, and David Lloyds. Nearby independent schools are Kingshott School, St. Christopher School, St Francis College, St Albans School and Haileybury.
The Saint John Henry Newman Catholic School, The Thomas Alleyne Academy is within walking distance.
The Property - The four-bedroom home has a large driveway, double garage, and over 2,800 sq. ft. of space over two floors. The double doors open into a warm and inviting hallway. Door leading into a 34-foot bright reception room, featuring two sets of French doors and a bay window which opens to the patio and garden and is filled with natural light.
Entrance - 3.35m/0.61m x 1.70m -
Reception - 10.41m x 4.01m -
W/C - 2.26m x 0.99m -
Office - 2.90m x 2.26m -
Dining Room - 5.44m x 4.17m -
Kitchen Diner - 5.18m x 4.17m - Opposite are double doors that lead to an open-plan, spacious dining room with an adjoining kitchen featuring integrated Siemens appliances, including a Siemens 2 burner gas hob, Gas Wok burner and an Induction hob, double eye-level Siemens Oven, Siemens Steam Oven, Siemens warming drawer, full height integrated Miele Fridge and separate Miele Freezer and Miele Dishwasher. The kitchen exudes modern elegance, featuring sleek Italian stone countertops and upstands, ample pan drawer storage. The window provides picturesque garden views, whilst the island accommodates casual meals and breakfast gatherings.
Utility/ Second Kitchen - Separate utility room that doubles as a second kitchen includes integrated Kupperbusch oven, Siemens hood, induction hob and dishwasher. The utility room includes provisions for a washing machine and tumble dryer, along with a generous double pantry for additional storage to avoid clutter, and a Blanco sink.
Completing the downstairs living space is convenient W/C, ensuring practicality and comfort for residents and guests alike.
Bedroom One - 6.91m x 5.11m -
Master Ensuite - 2.41m x 2.01m -
Bedroom Two - 6.50m x 3.43m -
Ensuite - 2.49m x 1.91m -
Bedroom Three - 3.81m x 3.51m -
Ensuite - 2.41m x 0.89m -
Bedroom Four - 4.09m x 2.41m -
Bathroom - 2.79m x 1.91m -
Rooms With A View - As you ascend the stairs, you're greeted by a bright and spacious landing. On the first floor, the principle bedroom suite impresses with twin aspects, a dressing room with floor to ceiling wardrobes, and an en-suite bathroom equipped with a whirlpool bath offering a private retreat. This floor also includes a second bedroom suite with wall to ceiling wardrobes with a dressing area and en-suite bathroom with a rain shower. The third bedroom features an en-suite bathroom with wall to ceiling wardrobes and one further bedroom.
The main family bathroom suite includes a jacuzzi bath and body jet shower for an amazing indulgent relaxing experience.
Gardens And Patio - Step outside into a garden oasis, where a lush lawn stretches out before you, bordered by mature shrubs and trees that create a leafy canopy to the back. The patio offers a spacious setting for entertaining guests or indulging in al fresco dining during the warmer months, and where better to gaze up at the night sky? The surrounding walkway leads from the front garden to the rear garden and patio.
Double Garage - 5.18m x 5.16m - The double garage, presenting an opportunity for future conversion into an additional annex, enhancing the home's versatility. (Subject to planning)
Brochures
Chancellors Road, StevenageBrochure- COUNCIL TAXA payment made to your local authority in order to pay for local services like schools, libraries, and refuse collection. The amount you pay depends on the value of the property.Read more about council Tax in our glossary page.
- Band: G
- PARKINGDetails of how and where vehicles can be parked, and any associated costs.Read more about parking in our glossary page.
- Yes
- GARDENA property has access to an outdoor space, which could be private or shared.
- Yes
- ACCESSIBILITYHow a property has been adapted to meet the needs of vulnerable or disabled individuals.Read more about accessibility in our glossary page.
- Ask agent
Chancellors Road, Stevenage
Add an important place to see how long it'd take to get there from our property listings.
__mins driving to your place
Your mortgage
Notes
Staying secure when looking for property
Ensure you're up to date with our latest advice on how to avoid fraud or scams when looking for property online.
Visit our security centre to find out moreDisclaimer - Property reference 33746860. The information displayed about this property comprises a property advertisement. Rightmove.co.uk makes no warranty as to the accuracy or completeness of the advertisement or any linked or associated information, and Rightmove has no control over the content. This property advertisement does not constitute property particulars. The information is provided and maintained by Hunters, Stevenage. Please contact the selling agent or developer directly to obtain any information which may be available under the terms of The Energy Performance of Buildings (Certificates and Inspections) (England and Wales) Regulations 2007 or the Home Report if in relation to a residential property in Scotland.
*This is the average speed from the provider with the fastest broadband package available at this postcode. The average speed displayed is based on the download speeds of at least 50% of customers at peak time (8pm to 10pm). Fibre/cable services at the postcode are subject to availability and may differ between properties within a postcode. Speeds can be affected by a range of technical and environmental factors. The speed at the property may be lower than that listed above. You can check the estimated speed and confirm availability to a property prior to purchasing on the broadband provider's website. Providers may increase charges. The information is provided and maintained by Decision Technologies Limited. **This is indicative only and based on a 2-person household with multiple devices and simultaneous usage. Broadband performance is affected by multiple factors including number of occupants and devices, simultaneous usage, router range etc. For more information speak to your broadband provider.
Map data ©OpenStreetMap contributors.






