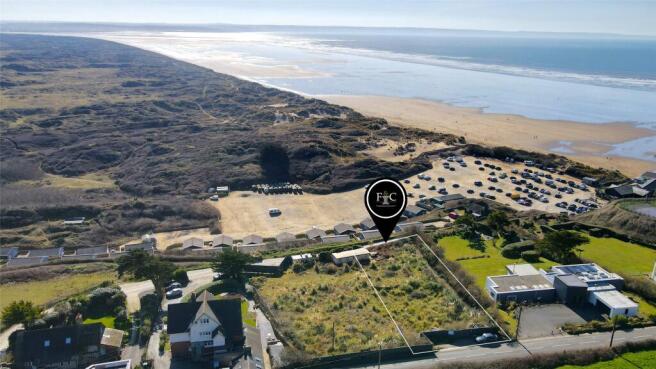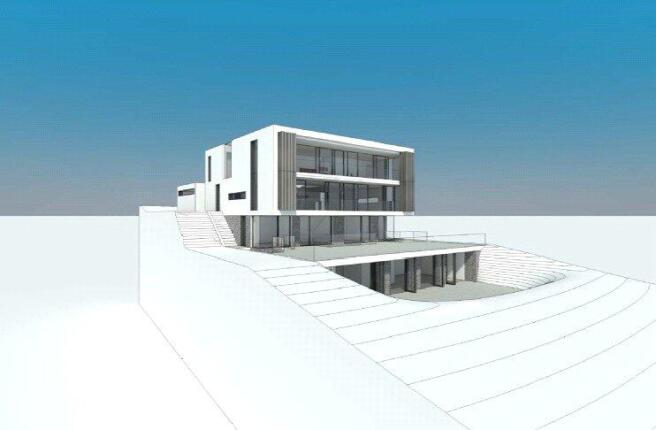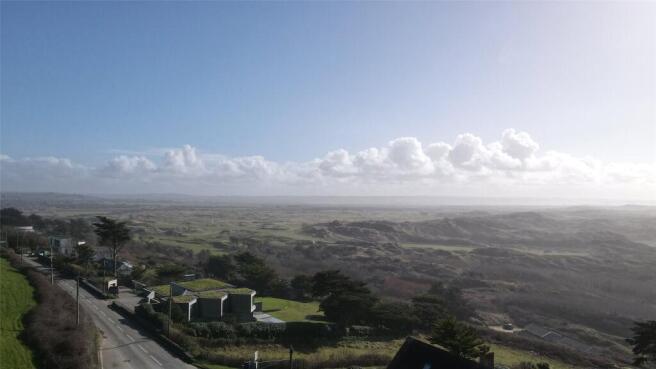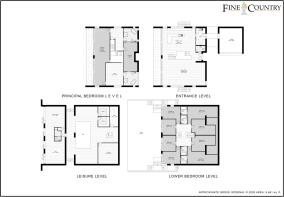
Saunton Road, Saunton, EX33
- PROPERTY TYPE
Land
- BEDROOMS
9
- BATHROOMS
6
- SIZE
17,424 sq ft
1,619 sq m
Key features
- AN EXCEPTIONAL OPPORTUNITY IN A 0.4 ACRE SITE
- ONE OF THE BEST LOCATIONS IN THE UK
- UNINTERUPTED PANORAMIC VIEWS OVER DUNES, SAUNTON SANDS AND THE ATLANTIC OCEAN
- FULL PLANNING CONSENT FOR 9 BEDROOM 9500 SQFT (8400 SQFT LIVING SPACE) HOME
- ARRANGED OVER 4 FLOORS
- STUNNING GRAND DESIGN
- EXISTING SERVICES TO SITE
- SEALED BIDS TO BE IN BY 24TH APRIL
Description
Occupying one of the most spectacular coastal positions in the country, Dunecliffe presents a rare opportunity to create a truly outstanding contemporary home. With full planning permission granted (Ref: 61551, North Devon Planning), this exceptional site allows for the construction of a magnificent four-storey residence spanning approximately 9,500 sq. ft. (8,400 sq.ft. Living Space).
Designed to take full advantage of its unrivalled setting, the proposed home features nine bedrooms, six bathrooms, and two impressive reception rooms, all crafted to maximise the breathtaking 180-degree vistas over Saunton Sands, rolling dunes, and the Atlantic Ocean beyond. A double garage provides secure parking, while the property itself is set within approximately 0.40 acres, offering space and privacy in an extraordinary coastal location.
With direct access to the beach, this architectural masterpiece embraces the essence of a ‘Grand Design’ home, blending striking contemporary design with the surrounding natural beauty. Expansive glass frontages, open-plan living areas, and luxurious accommodations ensure a seamless connection between indoor and outdoor spaces, making the most of the ever-changing seascape.
Rarely does an opportunity of this calibre come to market. Whether envisioned as a remarkable primary residence or an unparalleled coastal retreat, Dunecliffe offers the chance to build a truly one-of-a-kind home in one of North Devon’s most prestigious and sought-after locations.
For further details, please contact us.
Saunton is a small village, lying 2 miles west of Braunton, and is known for its long stretch of surfing sandy beach (believed to be approximately 3 miles long), perfect for windsurfing, surfing, paddleboarding, bodyboarding, swimming, etc. Dogs are allowed on the beach all year round. The beach connects to the UNESCO Reserve site of Braunton Burrows, as well as Crow Point at the far end, and has been used as a backdrop for many music videos and films. Saunton Golf Course, with its two championship links courses, is also in Saunton, and both the Golf Club and Saunton Sands Hotel, along with the Beachside Café and Grills, offer places to eat. Saunton also has a Landeez all-terrain wheelchair, which enables those with disabilities to enjoy the beach as well. At the entrance to the car park (on the B3231) is a bus stop, with buses running to Croyde and Georgeham in one direction, and to Braunton, Barnstaple, and beyond in the other. There is also a pretty church in the village, along with many scenic walks.
From the M5 exit at J27 take the A361 towards Barnstaple. At Barnstaple stay on the A361 which becomes a ring road and will be signposted Ilfracombe and Braunton. You will cross the Taw Bridge over the estuary (River Taw) and after a few miles come to Braunton. Entering Braunton from Barnstaple, at the centre of the village turn left signposted to Croyde and Saunton. Continue along this road into Saunton and after passing the Saunton Golf Club, the property can be found on the left or on the entrance into Saunton Sands beach.
VIEWINGS
Strictly by appointment with the Sole Selling Agent
SERVICES
Mains Water, Drainage and Phase 3 Electric are available at site
COUNCIL TAX BAND
To be Confirmed
TENURE
To be confirmed
Proposed Measurements
Entrance Level
Garage
6m x 6.1m
Utility Room
Kitchen/Day Room
8.8m x 7m
Dining/Sitting Room
11.3m x 7m
WC
Leisure Level
Cinema Room
5.3m x 5.5m
Plant Room
2.2m x 5.4m
Sauna
Steam Room
Pool
Games Room
5.2m x 5.5m
WC
Gym
5.2m x 6m
Lower Bedroom Level
Landing
Bedroom 2
8m x 3.3m
Ensuite
Bedroom 4
6.3m x 4.1m
Bedroom 6
9.04m x 4.1m
Bedroom 8
8m x 6.05m
Ensuite
Bedroom 7
4.7m x 3.3m
Bedroom 5
3.5m x 4.1m
Bedroom 3
3.5m x 4.1m
Bedroom 9
4.7m x 3.3m
Roof Terrace
Principal Bedroom Level
Landing
Main Bedrom/Sitting Room
4m x 15.2m
Bathroom
Dressing Room
Ensuite Bathroom
Office
4.7m x 6m
Brochures
ParticularsSaunton Road, Saunton, EX33
NEAREST STATIONS
Distances are straight line measurements from the centre of the postcode- Barnstaple Station7.4 miles
Notes
Disclaimer - Property reference BRA250008. The information displayed about this property comprises a property advertisement. Rightmove.co.uk makes no warranty as to the accuracy or completeness of the advertisement or any linked or associated information, and Rightmove has no control over the content. This property advertisement does not constitute property particulars. The information is provided and maintained by Fine & Country, Braunton. Please contact the selling agent or developer directly to obtain any information which may be available under the terms of The Energy Performance of Buildings (Certificates and Inspections) (England and Wales) Regulations 2007 or the Home Report if in relation to a residential property in Scotland.
Map data ©OpenStreetMap contributors.






