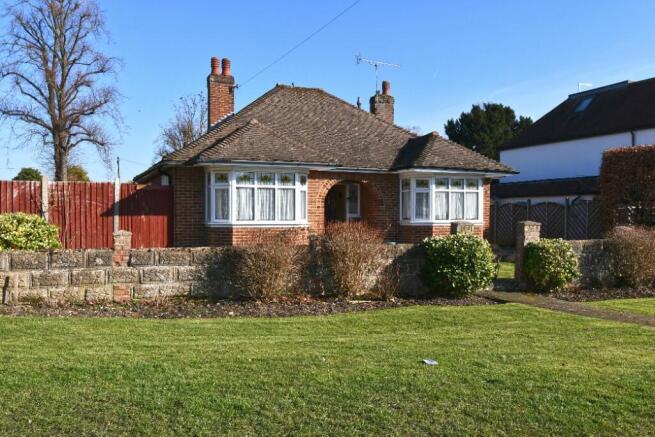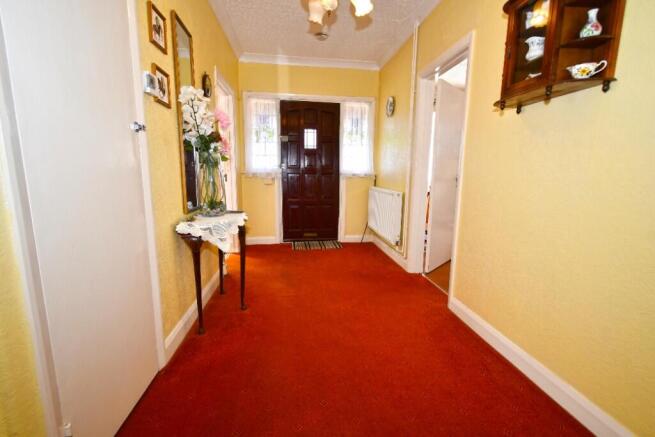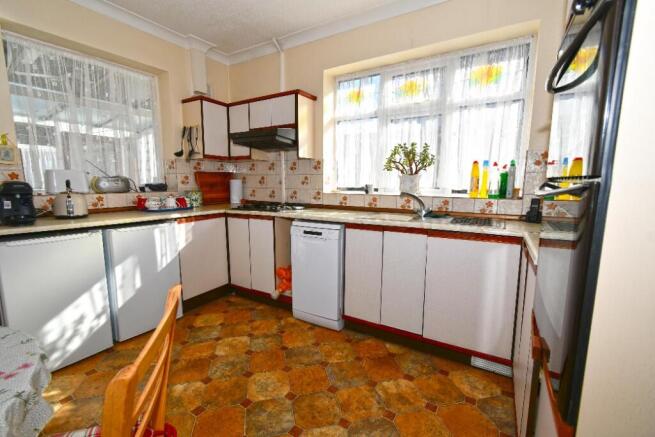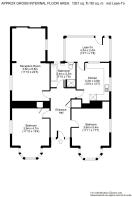North Street, EN9

- PROPERTY TYPE
Detached Bungalow
- BEDROOMS
2
- BATHROOMS
1
- SIZE
Ask agent
- TENUREDescribes how you own a property. There are different types of tenure - freehold, leasehold, and commonhold.Read more about tenure in our glossary page.
Freehold
Key features
- A Charming, Bright And Spacious Two Double Bedroom 1950's Built Detached Bungalow
- Covered Entrance Porch. Bright and Spacious Entrance Hall
- Triple Aspect Sitting/Dining Room
- Kitchen/Breakfast Room
- Conservatory Overlooking The Rear Garden
- Two Double Bedrooms With Bay Windows And Good Sized Bathroom
- Gas Central Heating And Double Glazing
- Approximately 100ft South Facing Rear Garden
- Detached Brick Built Garage. Wide Driveway
- Substantial Garden Shed/Workshop And Hexagon Green House
Description
OFFERING ENORMOUS SCOPE TO FURTHER ENLARGE THE EXISTING PROPERTY - RARE OPPORTUNITY
A truly charming, exceptionally bright and spacious two double bedroom 1950's built detached bungalow occupying a large corner plot position. Having been in the same family for over forty years the property has a real welcoming feel and offers the incoming purchaser the option to keep the property exactly as it is or to take full advantage and further enlarge the existing residence, creating a bespoke family home of substantial proportions, subject to the necessary planning consent.
Enjoying a prominent position in the heart of Nazeing, the bungalow is ideally located for the surrounding amenities' including a busy high street shopping parade, highly regarded schools, together with excellent transport links by road and rail. The ever-popular Nazeing Golf Club is also close by.
Properties offering this much potential with a generous corner plot position rarely come to the marketplace, we would urge an early viewing to avoid disappointment.
SUMMARY OF ACCOMMODATION
*COVERED ENTRANCE PORCH*
*BRIGHT AND SPACIOUS RECEPTION HALL*
*TRIPLE ASPECT SITTING/DINING ROOM*
*KITCHEN/BREAKFAST ROOM*
*CONSERVATORY OVERLOOKING THE REAR GARDEN*
*TWO DOUBLE BEDROOMS WITH BAY WINDOWS*
*GOOD SIZED BATHROOM*
*GAS CENTRAL HEATING*
*DOUBLE GLAZEING*
*APPROXIMATELY 100FT SOUTH FACING REAR GARDEN*
*DETACHED BRICK BUILT GARAGE WIDE DRIVEWAY*
*SUSTANTIAL GARDEN SHED/WORKSHOP AND HEXAGON GREEN HOUSE*
Brick built archway below a clay tiled pitched roof affords covered access to an entrance porch with quarry tiled flooring and courtesy lighting. Decorative leaded light windows either side of a solid wood panelled entrance door leads to the:
BRIGHT AND SPACIOUS ENTRANCE HALL 14'11 x 8'2 Coved ceilings central heating thermostat control radiator and access to the insulated loft housing the gas central heating combi boiler. Multi pane door leading to the sitting/dining room, with further solid doors to the bedrooms, bathroom and kitchen. Further door to built in airing cupboard with ample linen storage shelving and gas boiler controls.
SITTING/DINING ROOM 22'5 x 11'10 Enjoying a triple aspect with sliding patio doors leading out to the sun terrace. Coved ceilings, two radiators and feature Adam's style fireplace with marble hearth and matching surround. Low-level built in cupboard housing the fuse box. Television and telephone connections.
KITCHEN/BREAKFAST ROOM 12'7 X 10'4 Once again, bright with triple aspect and glazed door leading to the conservatory. Tiled in decorative wall ceramics to complement a range of wall and base units with ample working surfaces over incorporating single drainer stainless steel sink unit with chrome mixer tap and cupboards below. Inset four ring gas hob with extractor hood above. Built in double oven with cupboards above and below. Under counter space for fridge and freezer with plumbing for a dishwasher. Coved ceilings and electric fan ceiling light, radiator and television connections.
CONSERVATORY 13'10 X 7'8 Triple aspect with glazed door leading to the garden, power and light connected plumbing for washing machine and space for additional fridge and freezer.
MASTER BEDROOM 17'7 X 11'11 Dual aspect with large bay window to front and further window to side with radiator below. Coved ceilings and television connections
SECOND BEDROOM 15'4 X 11'10 Dual aspect with large bay window to front and further window to side, radiator coved ceiling, telephone and television points. Door to built in storage cupboard with ample shelving.
BATHROOM 7'8 X 7'10 Obscure glazed windows to rear. Tiled in quality wall ceramics to complement suite comprising panelled bath with mixer tap and shower attachment, pedestal wash hand basin with mixer tap, circular mirror and glass shelf above, low flush w.c. Wood effect flooring. Tiled walk-in shower cubical with chrome fitted shower. Radiator, wall vent and wall mounted medicine cabinet with chrome towel rail below.
EXTERIOR
'Omega' is set back from the road with a wide paved driveway allowing ample off-street parking and access to the detached brick-built garage. The front garden is laid mainly to lawn either side of a pathway, the old stock brick retaining wall provides protection to the ample rose bushes planted along the borders.
DETACHED GARAGE With up and over door light and power connected, dual aspect with glazed door leading to the rear garden. A wrought iron gate and panelled fence gate both give access to the wrap around gardens.
The south facing rear garden is a true delight with years of meticulous management and a labour of love has created a real haven, laid to lawn divided by a central pathway. Panelled fencing provides an excellent degree of seclusion with brick retaining borders stocked with an abundance of evergreens and flowering shrubs that provide colour throughout the seasons, together with productive fruit trees including apple, plum and pear. To one side of the garden is a hexagon shaped green house with adjacent timber shed/workshop. Directly behind the property is a wide paved sun terrace offering a sunny aspect from where to sit and enjoy the garden.
COUNCIL TAX BAND. E
Redress Scheme: - The Property Ombudsman -
VIEWING: By appointment with Owners Sole Agents -
please contact: JEAN HENNIGHAN PROPERTIES - telephone
Important Note One: To conform with the new E.C. Money Laundering Directive, purchasers are now required to provide photographic identification in the form of a passport or drivers license together with a copy of a recent utility bill. We would recommend that prospective purchasers have these documents available to save any delay, when a sale is agreed.
Important Note Two: These sales particulars have been prepared by Jean Hennighan Properties upon the instructions of the vendor(s) and do not constitute any part of a contract. Services, fittings and equipment referred to within have not been tested (unless otherwise stated) and no warranties can be given. All measurements are approximate and are for descriptive purposes only. Accordingly, the prospective purchaser(s) must make their own enquiries regarding such matters. Det2693
Brochures
Full Brochure- COUNCIL TAXA payment made to your local authority in order to pay for local services like schools, libraries, and refuse collection. The amount you pay depends on the value of the property.Read more about council Tax in our glossary page.
- Ask agent
- PARKINGDetails of how and where vehicles can be parked, and any associated costs.Read more about parking in our glossary page.
- Garage,Driveway
- GARDENA property has access to an outdoor space, which could be private or shared.
- Front garden,Private garden,Enclosed garden,Rear garden,Back garden
- ACCESSIBILITYHow a property has been adapted to meet the needs of vulnerable or disabled individuals.Read more about accessibility in our glossary page.
- Ask agent
North Street, EN9
Add an important place to see how long it'd take to get there from our property listings.
__mins driving to your place
Get an instant, personalised result:
- Show sellers you’re serious
- Secure viewings faster with agents
- No impact on your credit score
Your mortgage
Notes
Staying secure when looking for property
Ensure you're up to date with our latest advice on how to avoid fraud or scams when looking for property online.
Visit our security centre to find out moreDisclaimer - Property reference 2693. The information displayed about this property comprises a property advertisement. Rightmove.co.uk makes no warranty as to the accuracy or completeness of the advertisement or any linked or associated information, and Rightmove has no control over the content. This property advertisement does not constitute property particulars. The information is provided and maintained by Jean Hennighan Properties, Broxbourne. Please contact the selling agent or developer directly to obtain any information which may be available under the terms of The Energy Performance of Buildings (Certificates and Inspections) (England and Wales) Regulations 2007 or the Home Report if in relation to a residential property in Scotland.
*This is the average speed from the provider with the fastest broadband package available at this postcode. The average speed displayed is based on the download speeds of at least 50% of customers at peak time (8pm to 10pm). Fibre/cable services at the postcode are subject to availability and may differ between properties within a postcode. Speeds can be affected by a range of technical and environmental factors. The speed at the property may be lower than that listed above. You can check the estimated speed and confirm availability to a property prior to purchasing on the broadband provider's website. Providers may increase charges. The information is provided and maintained by Decision Technologies Limited. **This is indicative only and based on a 2-person household with multiple devices and simultaneous usage. Broadband performance is affected by multiple factors including number of occupants and devices, simultaneous usage, router range etc. For more information speak to your broadband provider.
Map data ©OpenStreetMap contributors.







