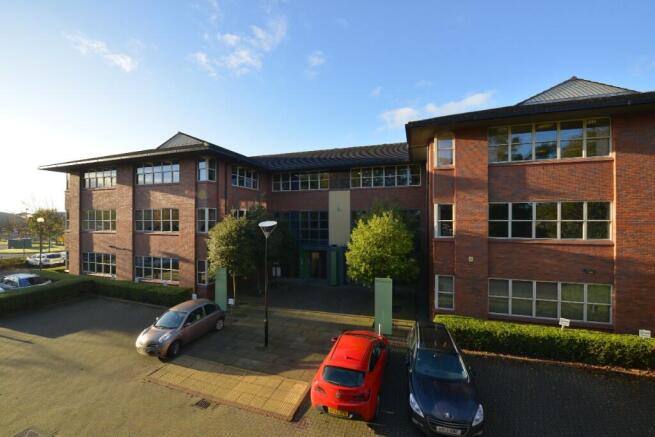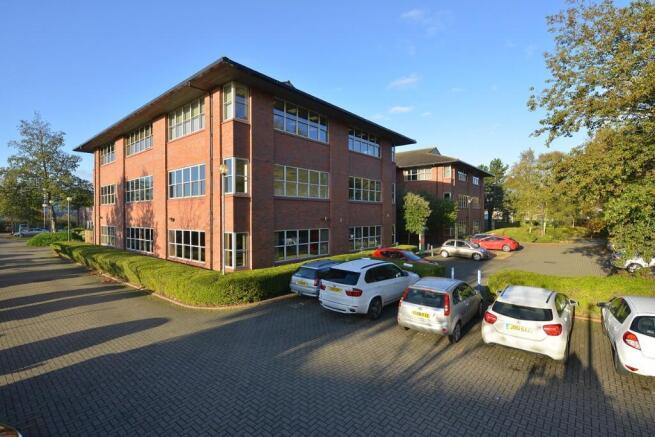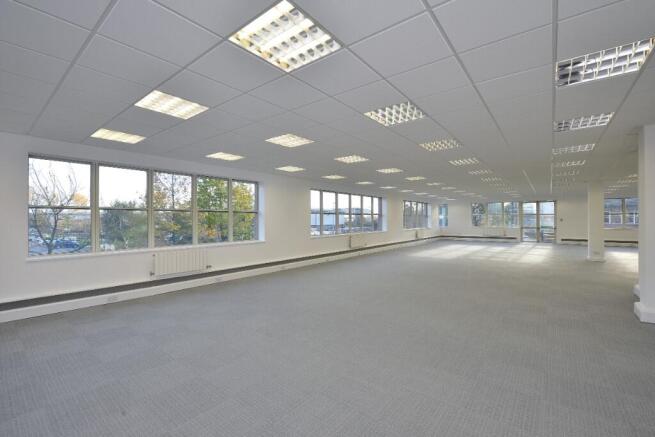Ground Floor Suite A, Maple House, Park West, Sealand Road, Chester, Cheshire, CH1 4RN
- SIZE AVAILABLE
2,361 sq ft
219 sq m
- SECTOR
Office to lease
- USE CLASSUse class orders: B1 Business
B1
Lease details
- Lease available date:
- Ask agent
Key features
- An open-plan modern specification office suite currently being refurbished
- High spec. with comfort cooling
- 10 private allocated car parking spaces
- As the suite is under refurbishment we are using photographs of generic refurbished space in Maple House
Description
Park West occupies a prominent position on Sealand Road (A548) 1.5 miles to the west of Chester city centre. It is located within 3 miles of Junction 12 of the M53. Sealand Road connects directly with the A55 North Wales Expressway and the M56 via Junction 16. Chester has a main intercity rail link which offers fast and frequent services nationwide.
Public transport facilities are excellent and Park West is located within an easy walking distance of the main Chester park and ride terminal. The successful Greyhound Retail Park, which provides a variety of shops, restaurants and leisure facilities, is within a short walk. Park West is situated a short drive from the city centre and is one of Chester's most successful office developments combining the advantages of the city with the benefits of an out of town location.
DESCRIPTION
The subject office suite is located on the ground floor of Maple House which is a 3-storey modern semi-detached office building that has recently undergone an extensive refurbishment to a high standard and is situated within the impressive mature landscaped environment of Park West. The office suite is in the process of being fully refurbished including comfort cooling, scheme of re-decoration throughout, LED lighting, new carpeting and a newly fitted kitchen. The suite provides a large open-plan office space providing great flexibility in layout for an incoming tenant. Maple House is lift operated, thus providing full disabled access and WC facilities are provided on each floor.
ACCOMMODATION
The subject office suite has been measured on an IPMS basis in accordance with the RICS Property Measurement 1st Edition and extends to 2,361 sq ft (219.34 sq m).
CAR PARKING
The subject office suite benefits from a generous 1o allocated private car parking spaces. There is further parking at The Sealand Road Park and Ride and there is on-road parking within Chester West Business Park.
LEASE
The premises are available to lease on terms to be agreed.
SERVICE CHARGE
A service charge is levied to cover a proportional element of the cost of the maintenance and upkeep of the common areas of the development. This is currently estimated at £12,455 per annum. Please note that the service charge not only covers the maintenance and upkeep of the common areas it also includes all the heating to the office suite itself.
RENT
£30,000 per annum.
VAT
All figures and prices quoted are exclusive of, and may be liable to, VAT at the standard rate prevailing.
BUSINESS RATES
The Valuation Office Agency Website has an assessment of Rateable Value £18,500 creating an estimated rates payable of £9,232 per annum.
Please contact the Business Rates department directly for confirmation.
ENERGY PERFORMANCE
The property has an Energy Performance Asset Rating of C64. A full copy of the Energy Performance Certificate is available to download
CODE FOR LEASING BUSINESS PREMISES
We draw your attention to the RICS Code for Leasing Business Premises which came into effect on 1st September 2020, a full copy of which is available for viewing via the agent.
Energy Performance Certificates
EPC 1Ground Floor Suite A, Maple House, Park West, Sealand Road, Chester, Cheshire, CH1 4RN
NEAREST STATIONS
Distances are straight line measurements from the centre of the postcode- Bache Station1.6 miles
- Chester Station1.8 miles
- Capenhurst Station4.6 miles
Notes
Disclaimer - Property reference GndFlrAMapleHse. The information displayed about this property comprises a property advertisement. Rightmove.co.uk makes no warranty as to the accuracy or completeness of the advertisement or any linked or associated information, and Rightmove has no control over the content. This property advertisement does not constitute property particulars. The information is provided and maintained by Bolton Birch, Chester. Please contact the selling agent or developer directly to obtain any information which may be available under the terms of The Energy Performance of Buildings (Certificates and Inspections) (England and Wales) Regulations 2007 or the Home Report if in relation to a residential property in Scotland.
Map data ©OpenStreetMap contributors.




