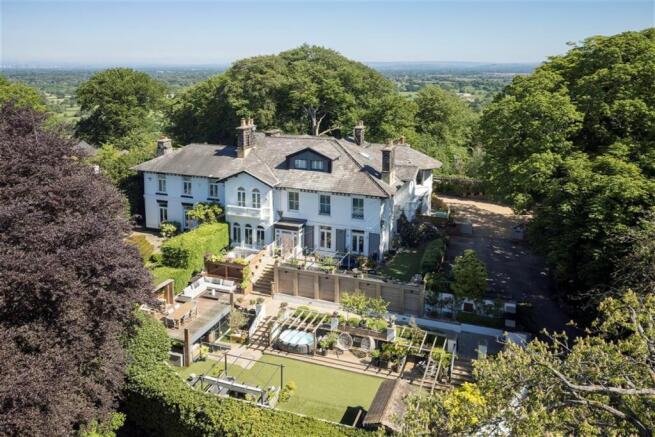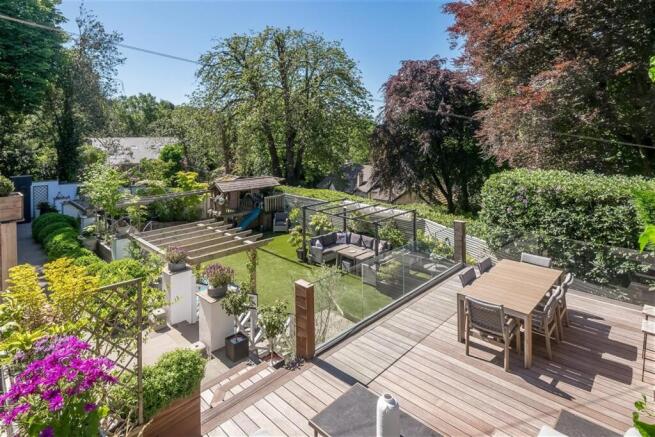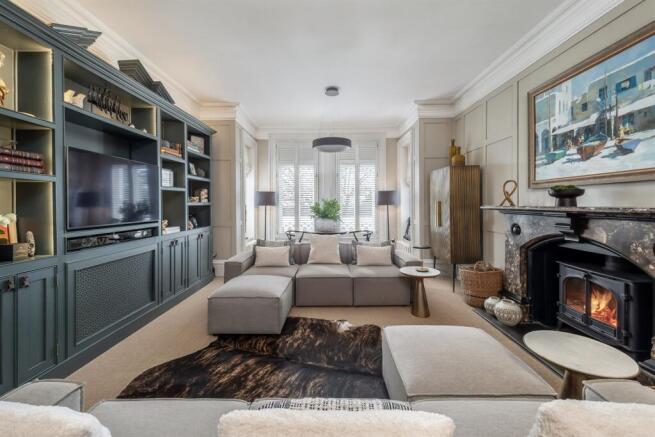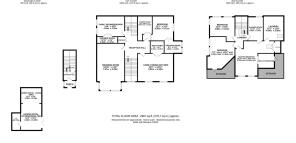Woodbrook Road, Alderley Edge

- PROPERTY TYPE
Semi-Detached
- BEDROOMS
5
- BATHROOMS
3
- SIZE
Ask agent
Description
Earnscliffe, situated on the prestigious Woodbrook Road within the Alderley Edge Conservation Area, is an exquisite example of 19th-century architecture, offering a rare blend of historical grandeur and contemporary refinement. Forming a significant portion of an original Alderley Villa, this remarkable residence occupies the first and second floors of a distinguished period building, showcasing timeless elegance and masterful craftsmanship. Positioned on an elevated plot the property commands a striking presence, surrounded by mature greenery and enjoying picturesque views of the countryside beyond.
From the moment you arrive, the property captivates with its impressive approach, accessed via a sweeping driveway framed by imposing stone gate pillars. The substantial driveway leads to a large double carport and a detached double garage, ensuring ample parking. A private gate set within beautifully landscaped gardens provides a discreet entrance to the main residence. Upon entering, the grandeur of the home unfolds, beginning with the entrance hall where a graceful staircase leads to the first floor. At the top of the stairs, the reception hall sets the tone for the property, a light-filled and generously proportioned space with exquisite decorative cornicing, elegant picture rails, and a striking wrought iron staircase. The refined panelled walling enhances the sense of heritage, creating a space that is as welcoming as it is impressive.
The principal reception room is an exceptional showcase of period charm and sophisticated design. A magnificent bay window bathes the room in natural light, accentuating the sense of space and highlighting the exquisite craftsmanship of the custom-built, hand-made cabinetry. Rich timber panelling, a respectful nod to the building's origins, brings warmth and depth to the room, while the centrepiece is the original marble fire surround, complete with a slate hearth and a Stovax multi-fuel burner. This space embodies the home's perfect balance between historical character and modern comfort.
At the heart of the home is the family dining kitchen, designed to the highest specification with bespoke, hand-painted cabinetry. The center island provides a natural gathering space, while the room's generous proportions allow for a relaxed family area with sofas, making it an inviting and sociable setting. Natural light floods the space, enhancing the beauty of the original decorative cornicing and panelling, which add an unmistakable period elegance. Leading from the kitchen is a secondary kitchen, a well-appointed working space complemented by integrated appliances, Fisher and Paykel, drawer dishwasher, and extensive storage and preparation facilities.
Adding to the property's versatility, the family room offers a flexible living space that is currently utilised as an informal family room but could easily function as a fifth bedroom. Its en-suite shower room ensures it can adapt effortlessly to needs. A stunning guest suite is also found on this level, featuring a spacious double bedroom, an elegant walk-in dressing room, and a luxuriously appointed en-suite bathroom, providing the perfect private retreat for visitors.
The second floor is dedicated to the home's principal sleeping quarters, where the master suite commands attention with its generous proportions and detailing. A large walk-in wardrobe and dressing area offer ample storage, ensuring a space that is both practical and indulgent. Jack and Jill access to the beautifully appointed main family shower room provides convenience, with high-end finishes that exude luxury. A substantial laundry room is also accessed from the master suite, offering further storage, utility provisions, and extensive drying space. Two further double bedrooms complete this level, both bright and spacious, and are served by a superbly finished family shower room. This beautifully designed space features a large wet area, striking marble-tiled walls, and a contemporary sink that seamlessly blends period grandeur with modern luxury.
The exterior of the property is as meticulously designed as the interiors, offering an outstanding outdoor space that has been carefully zoned to maximise its functionality and aesthetic appeal. An elevated deck area with a covered outdoor kitchen creates a stunning setting for entertaining, while the main garden area benefits from artificial grass for effortless maintenance. A covered pagoda provides a versatile space below, ideal for a hot tub. There is a dedicated children's play area and additional outdoor seating space. The garden is beautifully structured with well-planted raised beds, mature borders, and an array of feature specimen trees, creating a visually captivating setting.
Adding another layer of versatility, the garden room provides a fully self-contained space that can be adapted to suit a variety of needs. Thoughtfully designed, it features its own kitchen, dining area, lounge, and WC facilities, making it an ideal guest suite, a private retreat for a nanny or dependent relative, or simply a space to enjoy as an extension of the main residence. The home's exceptional parking provision is further enhanced by the presence of both the double carport and detached double garage, ensuring secure and convenient parking for multiple vehicles.
Positioned within one of the most sought-after areas of Alderley Edge, Earnscliffe enjoys an enviable setting within the conservation area, combining the tranquillity of its leafy surroundings with close proximity to the vibrant village center. The property benefits from an elevated aspect, offering breathtaking views of the surrounding countryside while retaining a sense of privacy and exclusivity. This magnificent home is a rare offering, embodying the perfect marriage of 19th-century grandeur and modern sophistication, making it an extraordinary residence for those who appreciate architectural beauty and timeless elegance.
Brochures
Brochure.pdf- COUNCIL TAXA payment made to your local authority in order to pay for local services like schools, libraries, and refuse collection. The amount you pay depends on the value of the property.Read more about council Tax in our glossary page.
- Band: G
- PARKINGDetails of how and where vehicles can be parked, and any associated costs.Read more about parking in our glossary page.
- Yes
- GARDENA property has access to an outdoor space, which could be private or shared.
- Yes
- ACCESSIBILITYHow a property has been adapted to meet the needs of vulnerable or disabled individuals.Read more about accessibility in our glossary page.
- Ask agent
Woodbrook Road, Alderley Edge
Add an important place to see how long it'd take to get there from our property listings.
__mins driving to your place
Get an instant, personalised result:
- Show sellers you’re serious
- Secure viewings faster with agents
- No impact on your credit score
Your mortgage
Notes
Staying secure when looking for property
Ensure you're up to date with our latest advice on how to avoid fraud or scams when looking for property online.
Visit our security centre to find out moreDisclaimer - Property reference 993483. The information displayed about this property comprises a property advertisement. Rightmove.co.uk makes no warranty as to the accuracy or completeness of the advertisement or any linked or associated information, and Rightmove has no control over the content. This property advertisement does not constitute property particulars. The information is provided and maintained by Gascoigne Halman, Alderley Edge. Please contact the selling agent or developer directly to obtain any information which may be available under the terms of The Energy Performance of Buildings (Certificates and Inspections) (England and Wales) Regulations 2007 or the Home Report if in relation to a residential property in Scotland.
*This is the average speed from the provider with the fastest broadband package available at this postcode. The average speed displayed is based on the download speeds of at least 50% of customers at peak time (8pm to 10pm). Fibre/cable services at the postcode are subject to availability and may differ between properties within a postcode. Speeds can be affected by a range of technical and environmental factors. The speed at the property may be lower than that listed above. You can check the estimated speed and confirm availability to a property prior to purchasing on the broadband provider's website. Providers may increase charges. The information is provided and maintained by Decision Technologies Limited. **This is indicative only and based on a 2-person household with multiple devices and simultaneous usage. Broadband performance is affected by multiple factors including number of occupants and devices, simultaneous usage, router range etc. For more information speak to your broadband provider.
Map data ©OpenStreetMap contributors.




