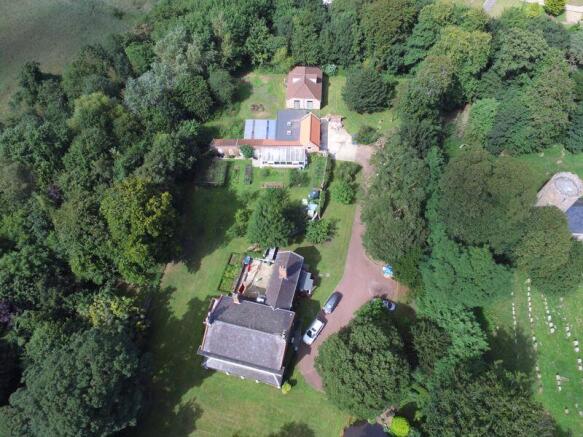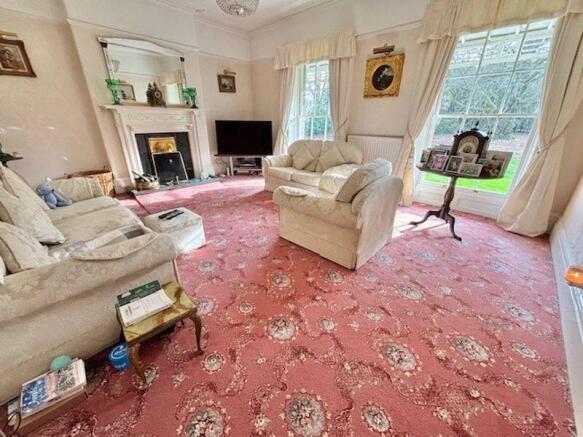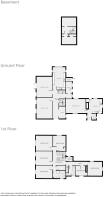
Church Road, Burgh Castle

- PROPERTY TYPE
Country House
- BEDROOMS
6
- BATHROOMS
2
- SIZE
Ask agent
- TENUREDescribes how you own a property. There are different types of tenure - freehold, leasehold, and commonhold.Read more about tenure in our glossary page.
Freehold
Key features
- Uniquely secluded Grade II listed property
- Private long sweeping driveway
- Two storey outbuilding with potential for development SSTP with separate gated access
- The property sits in excess of 3 acres
- Annexed cottage adjoining main rectory with separate access front and back
- Business opportunities to run holiday let
- Un spoilt Broads view
Description
Via Portico Entrance on Doric Columns
Reception Hallway
23' 0'' x 11' 7'' (7.01m x 3.53m)
Impressive lovely size reception hallway with double doors to front, sash window, wall mounted air conditioning / heating unit, radiator, original coving, picture rail to walls, door giving access to cellar, feature curved staircase to first floor, study area, gas wall light.
Cloakroom / WC
Situated on the half landing, white modern style suite comprising vanity wash basin, WC, sash window, radiator, dado rail to walls.
Main Reception Room
18' 7'' x 15' 7'' (5.66m x 4.75m)
Lovely period fireplace surround with granite insets and hearth, twin sash windows with original wooden shutters offering lovely garden views, double radiator, picture rails, original coving, centre ceiling plaster rose, extensive range of wall light points and gas wall light.
Dining / Second Sitting Room
18' 7'' x 15' 7'' (5.66m x 4.75m)
Lovely period fireplace with patterned tiled inserts, tiled hearth, sash window, double French doors with original wooden shutters offering lovely garden views, 2 double radiators, dado and picture rails, original coving, centre ceiling rose, extensive range of wall light points and gas wall light.
Kitchen / Breakfast Room
19' 7'' x 11' 7'' (5.96m x 3.53m)
Lovely size room with hand crafted solid oak wall and base units with large centre dresser unit, built in wine rack, tall pantry, cupboard unit, tiled splashback to walls, butler style inset sink, wide recess for cooking range with extractor fan over, tiled floor, large feature double glazed window offering lovely garden views and views of the broads, twin fan heaters, picture rail and original coving, recess housing American style fridge / freezer with water and ice dispenser, wall mounted security intercom, gas wall light.
Utility Room
13' 7'' x 5' 7'' (4.14m x 1.70m)
Plumbing for the washing machine, sash window, wood effect flooring, radiator, door to rear, feature arched folding door to hallway.
Cellar
Two rooms. Room 1 - 11' 3'' x 7' 7'' (3.43m x 2.31m) with fitted shelving. Ideal room storage, central area currently used as a wine storage area. Room 2 - 11' 3'' x 8' 0'' (3.43m x 2.44m) with stainless steel sink, electric consumer boxes.
Gallery Style Landing
Lovely feature curved stairwell, wide decorative coving, dado rail to walls, double radiator, wall mounted air conditioning / heating unit, security entry intercom, door giving access to adjoining separate annexe.
STORAGE/LAUNDRY ROOM
Bedroom 1
15' 3'' x 13' 3'' (4.64m x 4.04m)
Sash window offering lovely garden views, decorative coving, dado rail, double radiator.
Bedroom 2
15' 3'' x 12' 7'' (4.64m x 3.83m)
Twin sash windows, 2 double radiators, wood effect wall panelling to 3 walls.
Bedroom 3
15' 3'' x 11' 7'' (4.64m x 3.53m)
Another lovely size bedroom recently been redecorated and recarpeted. Sash window, 2 double radiators, dado rail to walls.
Bedroom 4
14' 0'' x 11' 7'' (4.26m x 3.53m)
Good size fourth bedroom with built-in cupboard housing the water cylinder, sash window, dado rail to walls, radiator, loft access and impressive views of the broads.
Bathroom
Spacious bathroom comprising of wood panelled bath, separate tiled shower cubicle, wall mounted shower, WC, bidet, wash basin, wood effect flooring, double radiator, sash window, coving, shaving point, tiled up to half of wall height.
Workshop
30' 0'' x 18' 0'' (9.14m x 5.48m)
Extensive range of power points and lighting, wall mounted heating / air conditioning unit, range of fitted wooden work benches, stainless steel sink, stairs to loft, door to separate, dog kennel caged compound.
Hamilton House / Adjoining Annexe
Via Portico Entrance on Doric Columns
Hallway
Pamment floor tiles, double doors to front, radiator, sash window, double internal doors giving access to kitchen / diner.
Cloakroom / WC
White suite comprising WC, wash basin, permanent tiled floor, sash window.
Lounge
16' 7'' x 12' 7'' (5.05m x 3.83m)
Feature red brick fireplace surround, tiled hearth, cast iron style wood burner gas LPG fire, stairs to first floor, radiator, sash windows to front and rear.
First Floor Landing
Radiator, dado rail to walls, loft access.
Bedroom 1
13' 7'' x 12' 7'' (4.14m x 3.83m)
2 sash windows, radiator.
Bedroom 2
10' 3'' x 8' 9'' (3.12m x 2.66m)
Sash window, radiator.
Bathroom
Comprising wood panelled bath with shower attachment, wash basin, WC, bidet, sash window, shaving light / point, tiled up to half of wall height.
Outside
The property occupies a generous plot approximately 3 to 4 acres (subject to survey as not measured) with beautiful parkland/woodland style mature private gardens. The property is approached via a long sweeping tarmac driveway providing ample parking for a great amount of vehicles.
To the East, there are lawned gardens with mature trees, bushes, shrubs and plants with large feature pond. To the front / South of the property there are lovely lawned gardens again with many mature trees and beautiful woodland walkways, arched walkway with mature laburnum climbers above leading into a long pergola walkway with an abundance of various types of wisteria, large arbour seating area with pan tiled roof.
Outside Continued
To the West of the property there is a mature orchard offering a range of various fruit trees, herb gardens with courtyard area with ornate period water pump, various vegetable garden areas, tall red brick wall to side with side gate, large oil storage fuel tanks, large glass house 30ft by 10ft with uPVC double glazed windows, shingled pathways.
1 potting shed, log shed and garden equipment store
With power and lighting.
Coach House/Garage
30' 0'' x 10' 0'' (9.14m x 3.05m)
Double doors to entrance, feature high vaulted ceiling, wall mounted air conditioning / heating unit, range of power points and lighting, access to rear of the garage to sunken service inspection pit.
Studio
The studio has potential to be converted into further garaging or a granny annexe if required (subject to planning consent). Separate WC comprising WC and wash basin. Loft with staircase accessible from studio. Loft is fully boarded.
Agents Note: Private Drainage
Separate WC
Comprising WC, vanity wash basin, extractor fan.
Tenure
We understand the property is taken as Freehold.
Viewings
Strictly prior to appointment through Darby & Liffen LTD.
Possession
Immediate possession on completion of purchase.
Agents Note
Whilst every care is taken when preparing details, DARBY & LIFFEN LTD., do not carry out any tests on any domestic appliances, which include Gas appliances & Electrical appliances. This means confirmation cannot be given as to whether or not they are in working condition. Measurements are always intended to be accurate but they must be taken as approximate only. Every care has been taken to provide true descriptions, however, no guarantee can be given as to their accuracy, nor do they constitute any part of an offer or contract.
We are required by law to obtain AML (Anti money laundering) checks. £20 (inc VAT) for the 1st buyer and £10 (inc VAT) thereafter is required to carry out digital identity checks.
Brochures
Full Details- COUNCIL TAXA payment made to your local authority in order to pay for local services like schools, libraries, and refuse collection. The amount you pay depends on the value of the property.Read more about council Tax in our glossary page.
- Ask agent
- PARKINGDetails of how and where vehicles can be parked, and any associated costs.Read more about parking in our glossary page.
- Yes
- GARDENA property has access to an outdoor space, which could be private or shared.
- Yes
- ACCESSIBILITYHow a property has been adapted to meet the needs of vulnerable or disabled individuals.Read more about accessibility in our glossary page.
- Ask agent
Church Road, Burgh Castle
Add an important place to see how long it'd take to get there from our property listings.
__mins driving to your place
Get an instant, personalised result:
- Show sellers you’re serious
- Secure viewings faster with agents
- No impact on your credit score
Your mortgage
Notes
Staying secure when looking for property
Ensure you're up to date with our latest advice on how to avoid fraud or scams when looking for property online.
Visit our security centre to find out moreDisclaimer - Property reference 8119393. The information displayed about this property comprises a property advertisement. Rightmove.co.uk makes no warranty as to the accuracy or completeness of the advertisement or any linked or associated information, and Rightmove has no control over the content. This property advertisement does not constitute property particulars. The information is provided and maintained by Darby & Liffen, Gorleston On Sea. Please contact the selling agent or developer directly to obtain any information which may be available under the terms of The Energy Performance of Buildings (Certificates and Inspections) (England and Wales) Regulations 2007 or the Home Report if in relation to a residential property in Scotland.
*This is the average speed from the provider with the fastest broadband package available at this postcode. The average speed displayed is based on the download speeds of at least 50% of customers at peak time (8pm to 10pm). Fibre/cable services at the postcode are subject to availability and may differ between properties within a postcode. Speeds can be affected by a range of technical and environmental factors. The speed at the property may be lower than that listed above. You can check the estimated speed and confirm availability to a property prior to purchasing on the broadband provider's website. Providers may increase charges. The information is provided and maintained by Decision Technologies Limited. **This is indicative only and based on a 2-person household with multiple devices and simultaneous usage. Broadband performance is affected by multiple factors including number of occupants and devices, simultaneous usage, router range etc. For more information speak to your broadband provider.
Map data ©OpenStreetMap contributors.






