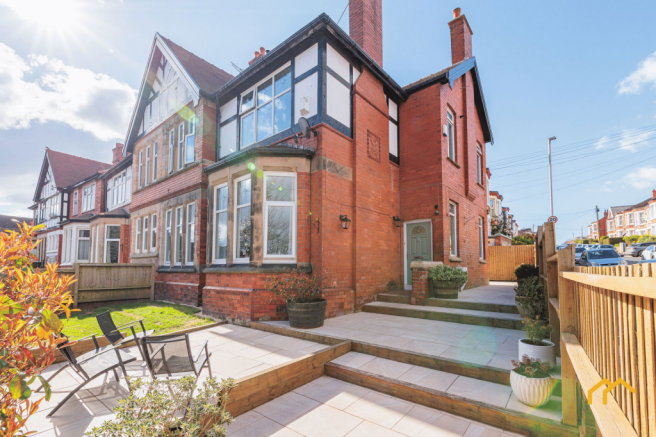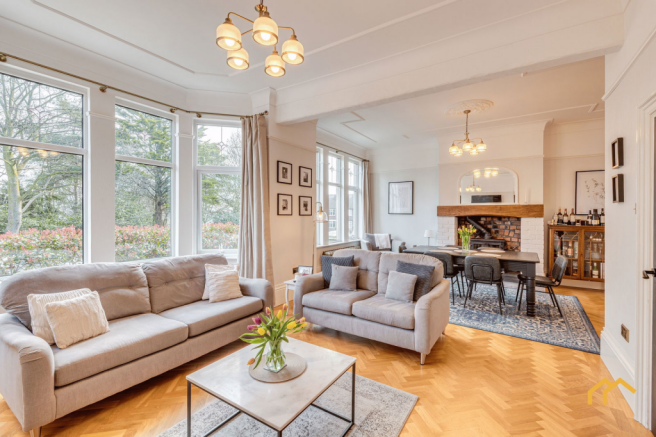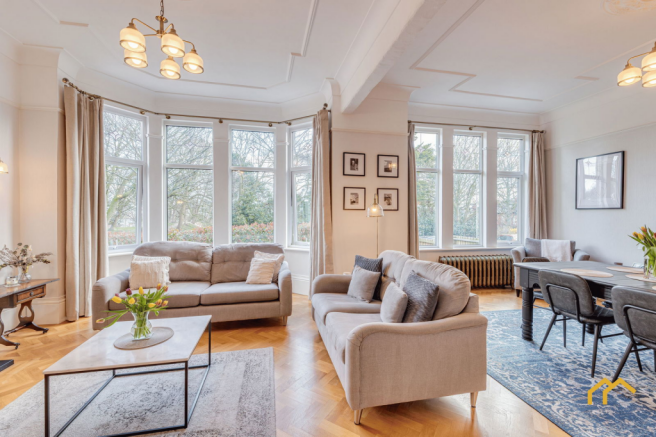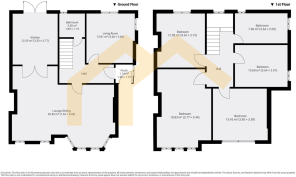Woodland Drive | New Brighton

- PROPERTY TYPE
Semi-Detached
- BEDROOMS
4
- BATHROOMS
2
- SIZE
1,593 sq ft
148 sq m
- TENUREDescribes how you own a property. There are different types of tenure - freehold, leasehold, and commonhold.Read more about tenure in our glossary page.
Freehold
Key features
- Incredible Views Of Vale Park
- Stunning Family Home
- EPC - D
- Council Tax Band - D
- New Kitchen
- Move In Ready
- Located In The Heart Of New Brighton
- Stunning Landscaped Outdoor Area
Description
This is an unmissable opportunity to own a truly stunning family home in the heart of New Brighton, perfectly positioned opposite the picturesque Vale Park. Brimming with charm and character, this beautifully renovated four-bedroom semi-detached house seamlessly blends elegant original features with stylish, modern living.
Step inside to discover a breathtaking open-plan living space, the true showstopper of this home. With original solid wood flooring, an open fire, and a dual-fuel stove, this space exudes warmth and sophistication. Double doors lead to a newly fitted kitchen, offering the perfect balance of open-plan living and privacy when needed.
Outside, the landscaped wraparound garden provides a peaceful retreat, while the detached garage adds convenience and extra storage. With New Brighton promenade just a short stroll away, along with excellent schools and transport links nearby, the location is second to none.
Tastefully decorated throughout and move-in ready, this exceptional home won’t be on the market for long. Don’t miss out—call today to arrange your viewing!
Full Description:
Lounge Diner - 7.63m x 6.04m (25'0" x 19'9")
The stunning Lounge / Diner benefits from two large windows (one being a bay window) overlooking Vale Park. The room has a solid wood parquet floor and is tastefully finished in a neutral decor. There are cast iron column radiators and this room also includes feature ceiling coving.
The room is adjacent to the kitchen and has double doors which fold back completely to give an open plan feel or can be shut to give the living area privacy from the kitchen.
Kitchen - 3.33m x 3.77m (10'11" x 12'4")
The recently renovated shaker style kitchen includes a range of floor units and tall units and benefits from integrated appliances, including a double electric oven, fridge freezer, dishwasher and induction hob.
The kitchen is finished in a neutral decor with a tiled splashback. The room also has French doors to access the landscaped yard, giving it plenty of natural light.
Snug - 3.66m x 3.66m (12'0" x 12'0")
Currently being used as a snug, the additional living space provides a separate room away from the main living space. This room would be well suited as a kid's playroom or home office.
Utility / WC - 1.89m x 1.75m (6'2" x 5'8")
The separate utility room keeps the washing machine and drier out of the kitchen and provides a downstairs WC. Featuring tiled walls and floors, a low level WC and a basin, the room also benefits from worktop storage space.
Bedroom 1 - 3.77m x 5.44m (12'4" x 17'10")
The master bedroom again benefits from views of Vale Park and beyond, with both cathedrals in Liverpool visible from the large windows. The room also has tasteful built in wardrobes, an original cast iron fireplace and quality wooden flooring.
Bedroom 2 - 3.8m x 3.59m (12'5" x 11'9")
Situated to the front of the property the second bedroom also benefits from views of Vale Park.
Bedroom 3 - 3.64m x 2.91m (11'11" x 9'6")
Featuring built in wardrobes this room is big enough to accommodate a single bed and would make a perfect kids room or home office.
Bedroom 4 - 3.8m x 3.59m (12'5" x 11'9")
Currently being used as a home office, this room has a stunning exposed brick chimney breast, original ceiling coving and a column radiator. If it was turned back into a bedroom it would easily accommodate a double bed.
Bathroom 3.64m x 2.09m (11'11" x 6'10")
The modern family bathroom features a standalone bath, walk in shower, low level wc and a basin with chrome piping. The room is finished with wall and floor tiles and a heated towel rail.
Outside
The outside of the property has been completely transformed by the current owners, providing a stunning landscaped wrap around garden. There is also a detached garage with space for one car and further storage.
- COUNCIL TAXA payment made to your local authority in order to pay for local services like schools, libraries, and refuse collection. The amount you pay depends on the value of the property.Read more about council Tax in our glossary page.
- Band: D
- PARKINGDetails of how and where vehicles can be parked, and any associated costs.Read more about parking in our glossary page.
- Yes
- GARDENA property has access to an outdoor space, which could be private or shared.
- Private garden,Patio
- ACCESSIBILITYHow a property has been adapted to meet the needs of vulnerable or disabled individuals.Read more about accessibility in our glossary page.
- Ask agent
Woodland Drive | New Brighton
Add an important place to see how long it'd take to get there from our property listings.
__mins driving to your place
Get an instant, personalised result:
- Show sellers you’re serious
- Secure viewings faster with agents
- No impact on your credit score
Your mortgage
Notes
Staying secure when looking for property
Ensure you're up to date with our latest advice on how to avoid fraud or scams when looking for property online.
Visit our security centre to find out moreDisclaimer - Property reference S1246738. The information displayed about this property comprises a property advertisement. Rightmove.co.uk makes no warranty as to the accuracy or completeness of the advertisement or any linked or associated information, and Rightmove has no control over the content. This property advertisement does not constitute property particulars. The information is provided and maintained by Peterson & McCoy Estates, Wirral. Please contact the selling agent or developer directly to obtain any information which may be available under the terms of The Energy Performance of Buildings (Certificates and Inspections) (England and Wales) Regulations 2007 or the Home Report if in relation to a residential property in Scotland.
*This is the average speed from the provider with the fastest broadband package available at this postcode. The average speed displayed is based on the download speeds of at least 50% of customers at peak time (8pm to 10pm). Fibre/cable services at the postcode are subject to availability and may differ between properties within a postcode. Speeds can be affected by a range of technical and environmental factors. The speed at the property may be lower than that listed above. You can check the estimated speed and confirm availability to a property prior to purchasing on the broadband provider's website. Providers may increase charges. The information is provided and maintained by Decision Technologies Limited. **This is indicative only and based on a 2-person household with multiple devices and simultaneous usage. Broadband performance is affected by multiple factors including number of occupants and devices, simultaneous usage, router range etc. For more information speak to your broadband provider.
Map data ©OpenStreetMap contributors.




